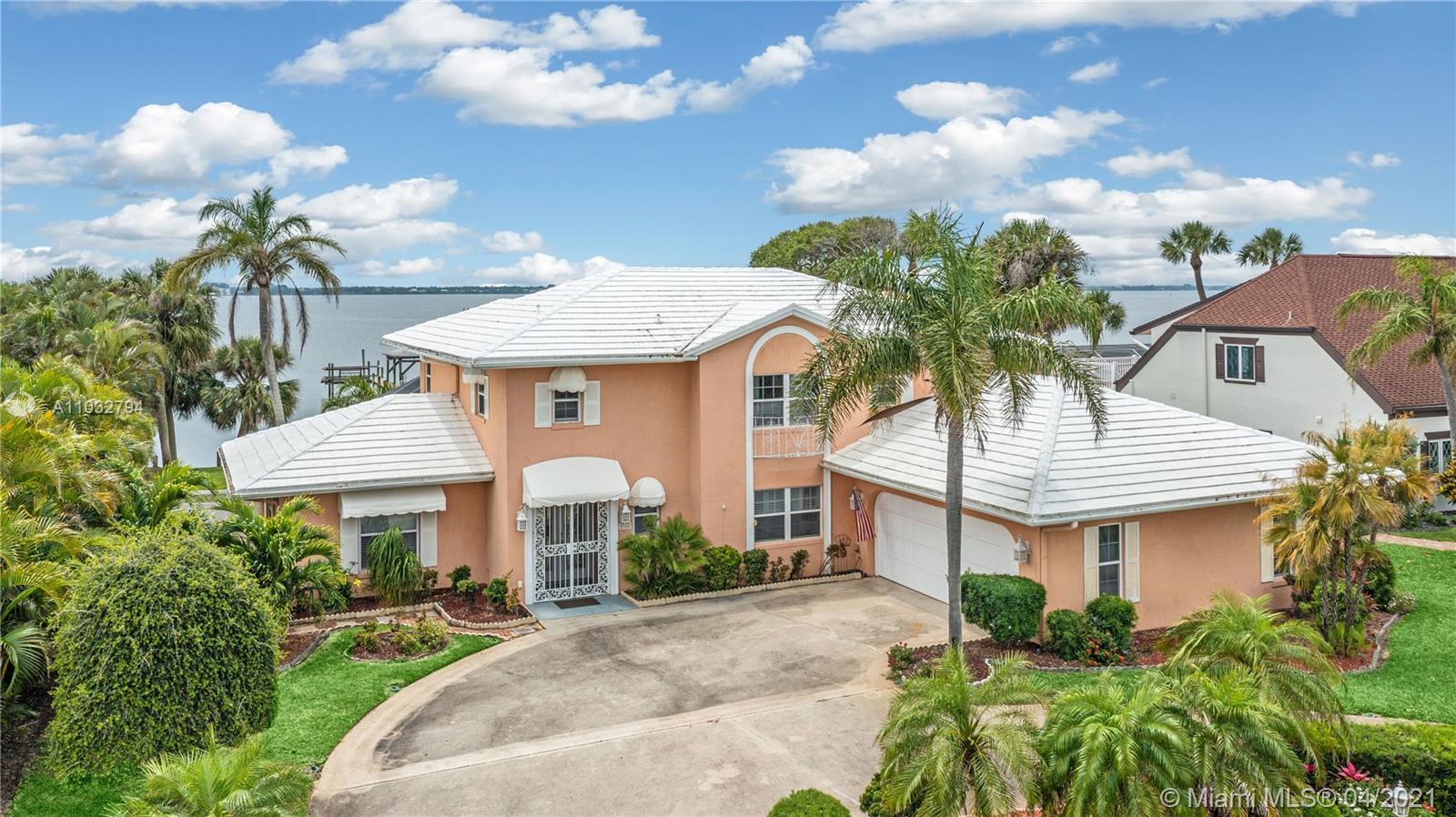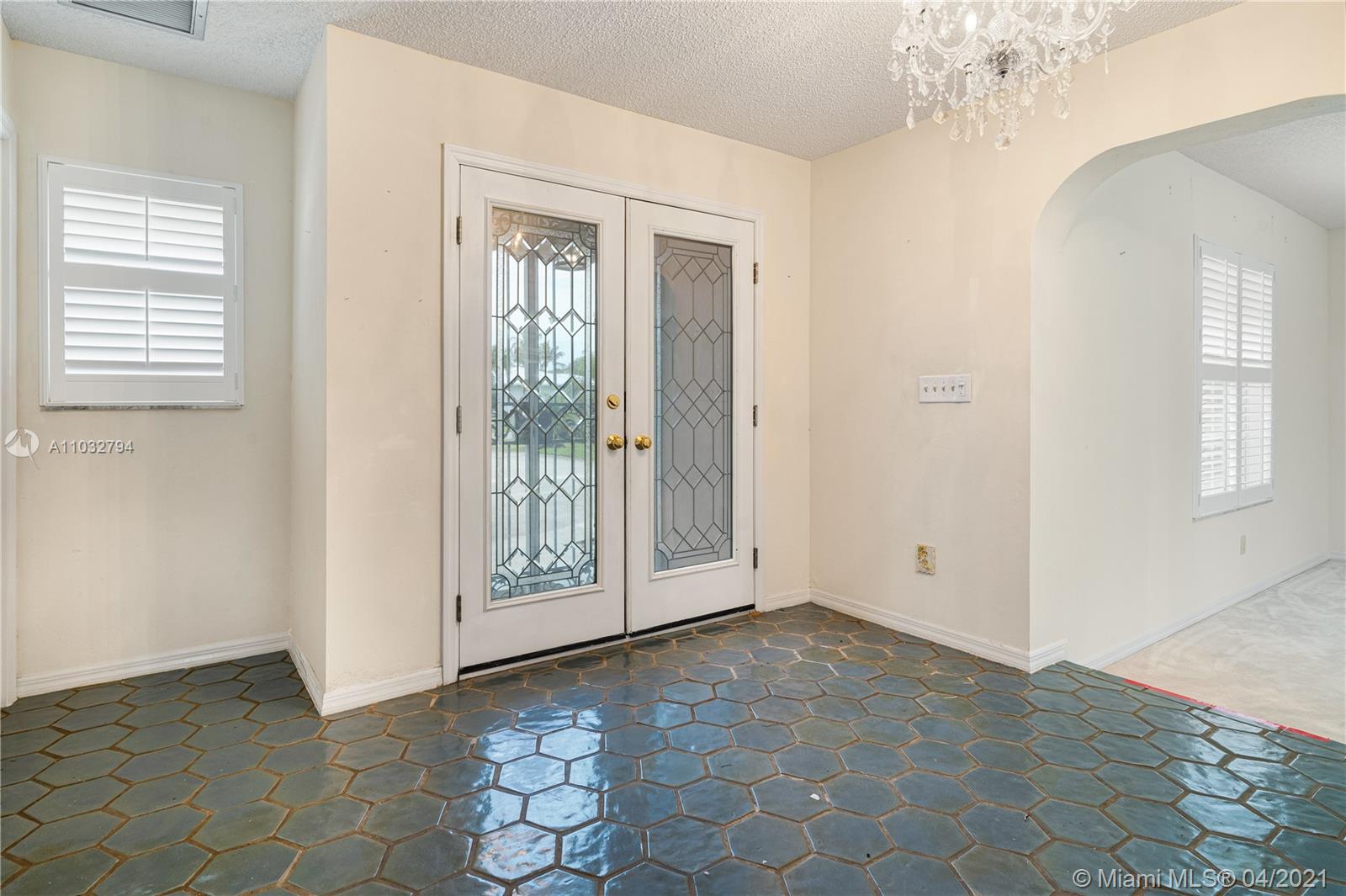For more information regarding the value of a property, please contact us for a free consultation.
Key Details
Sold Price $1,425,000
Property Type Single Family Home
Sub Type Single Family Residence
Listing Status Sold
Purchase Type For Sale
Square Footage 3,528 sqft
Price per Sqft $403
Subdivision Rivers Edge Subd
MLS Listing ID A11032794
Sold Date 06/18/21
Style Two Story
Bedrooms 5
Full Baths 3
Construction Status Resale
HOA Fees $11/ann
HOA Y/N Yes
Year Built 1977
Annual Tax Amount $7,037
Tax Year 2020
Contingent Pending Inspections
Property Description
MILLION DOLLAR VIEWS CAN BE YOURS! View breath-taking sunsets and rocket launches from100 ft Riverfront .40 acre lot in the heart of highly sought after historic town of Melbourne Beach. Home is classic ''Bermuda Style'' with lush mature landscaping in Rivers Edge, adjacent to Spessard Holland Golf Course and A-rated Gemini school. Minutes to Atlantic Ocean, Flutie park and all amenities Melbourne Beach offers. Deep water dock w/ covered boat slip, (wired for lift) has sitting area. You will love the huge screened pool with river views! Home is solid poured concrete with cement tile roof. Upgrade interior to todays standards & your personal taste for a one-of-kind classic home. You can have it all! OR build your dream home on this footprint for great savings in unparalleled location!
Location
State FL
County Brevard County
Community Rivers Edge Subd
Area 6371 Brevard County (E Of Indian River)
Direction From I95, Melbourne exit 192, East to ocean, south on A1A becomes Oak Street. Continue South on Oak street through traffic light. Entrance to Rivers Edge on right, West to South River Rd, South to 2320.
Interior
Interior Features Bedroom on Main Level, Dining Area, Separate/Formal Dining Room, Second Floor Entry, Family/Dining Room, First Floor Entry, Fireplace, Pantry, Upper Level Master
Heating Central, Electric, Heat Pump
Cooling Central Air, Ceiling Fan(s), Electric, Roof Turbine(s)
Flooring Carpet, Tile
Furnishings Unfurnished
Fireplace Yes
Appliance Built-In Oven, Dryer, Dishwasher, Electric Range, Electric Water Heater, Disposal, Self Cleaning Oven
Exterior
Exterior Feature Awning(s), Deck, Lighting
Parking Features Attached
Garage Spaces 2.0
Pool Free Form, In Ground, Other, Pool, Screen Enclosure
Community Features Sidewalks
Waterfront Description Intracoastal Access,River Front
View Y/N Yes
View Intercoastal, River
Roof Type Concrete,Flat,Tile,Ridge Vents
Street Surface Paved
Porch Deck
Garage Yes
Building
Lot Description 1/4 to 1/2 Acre Lot, Sprinkler System
Faces East
Story 2
Foundation Slab
Sewer Public Sewer
Water Public
Architectural Style Two Story
Level or Stories Two
Structure Type Other,Stucco
Construction Status Resale
Others
HOA Fee Include Common Areas,Maintenance Structure
Senior Community No
Tax ID 2848970
Acceptable Financing Cash, Conventional
Listing Terms Cash, Conventional
Financing Conventional
Read Less Info
Want to know what your home might be worth? Contact us for a FREE valuation!

Our team is ready to help you sell your home for the highest possible price ASAP
Bought with MAR NON MLS MEMBER
GET MORE INFORMATION




