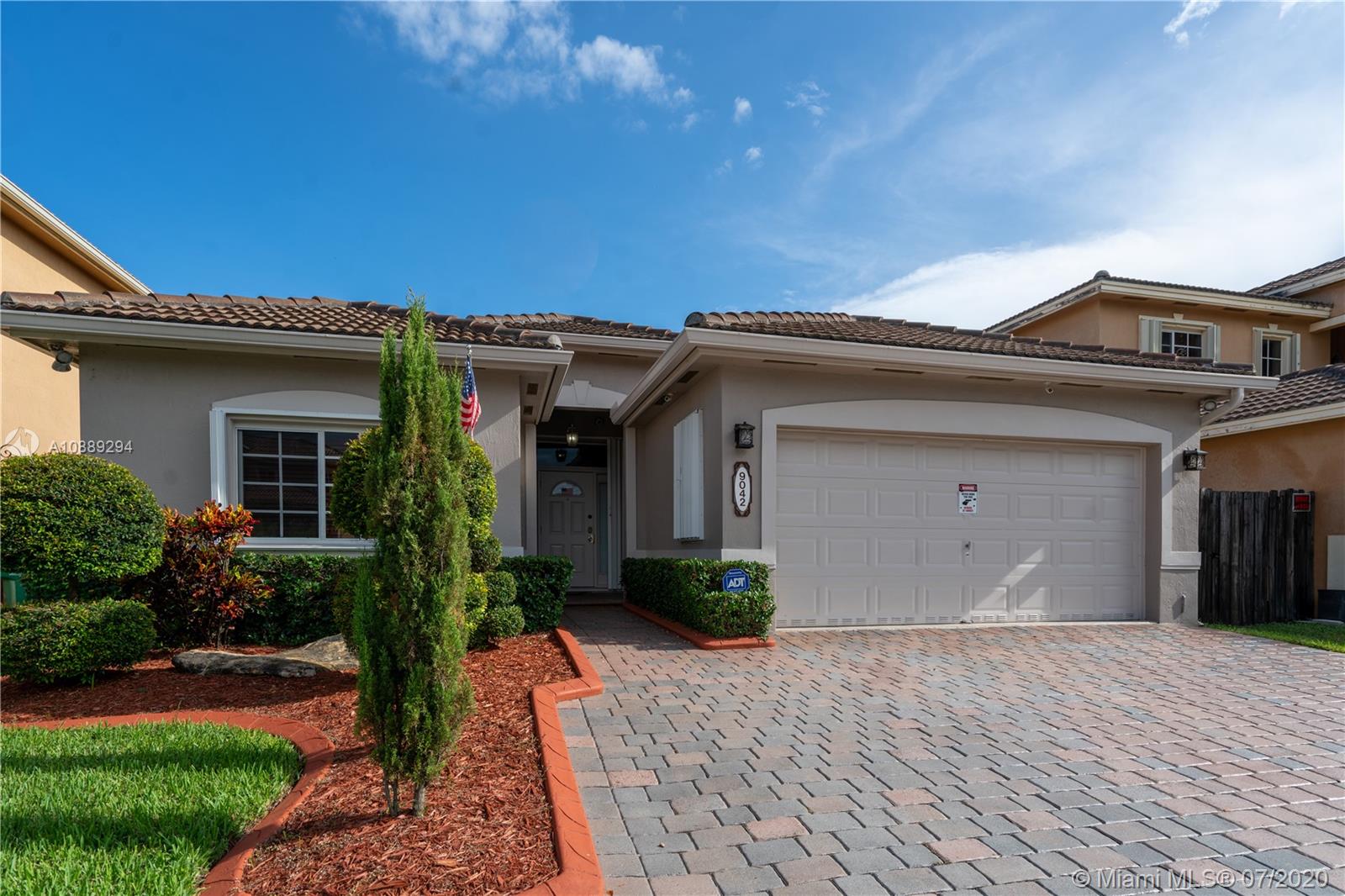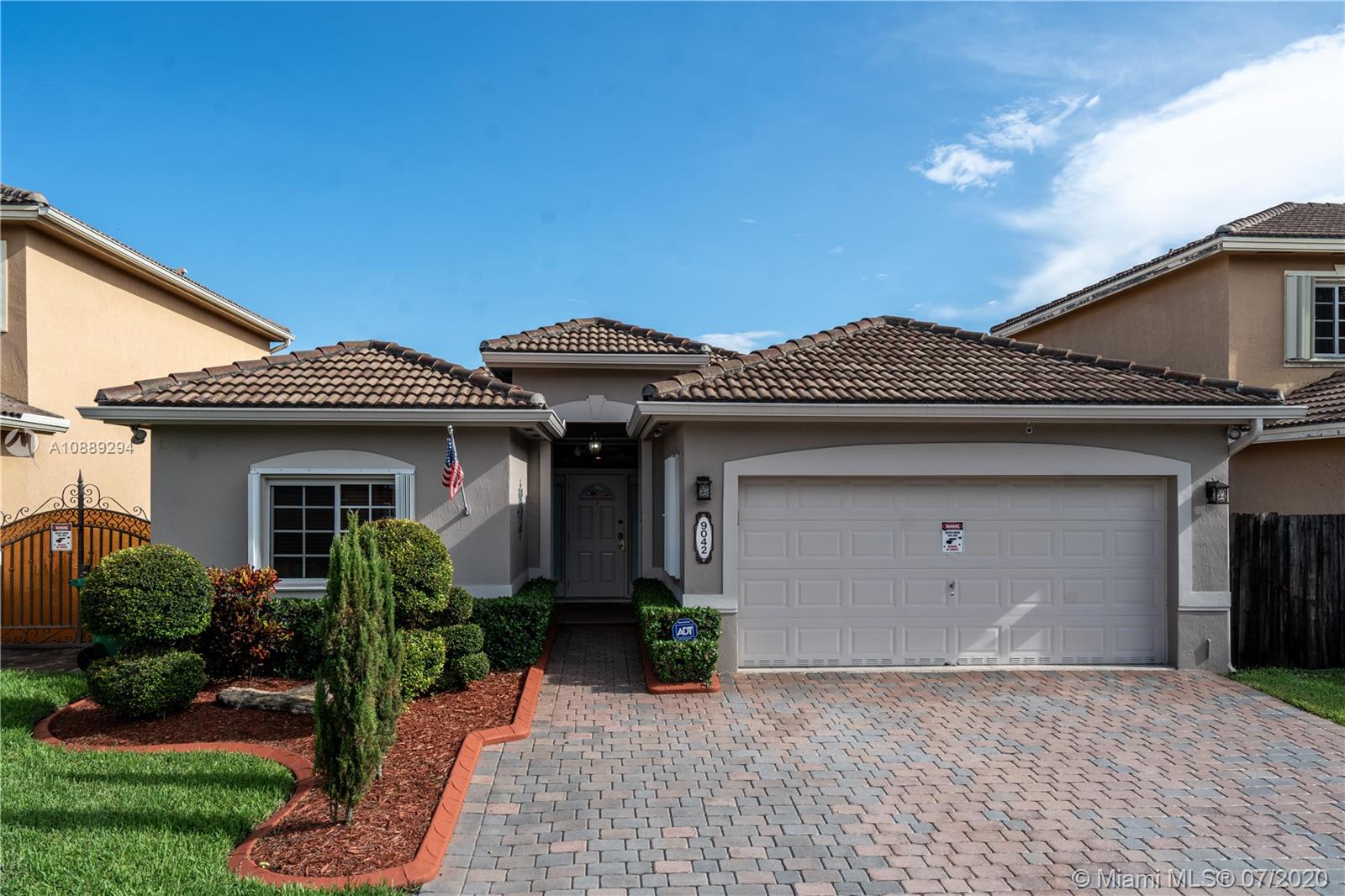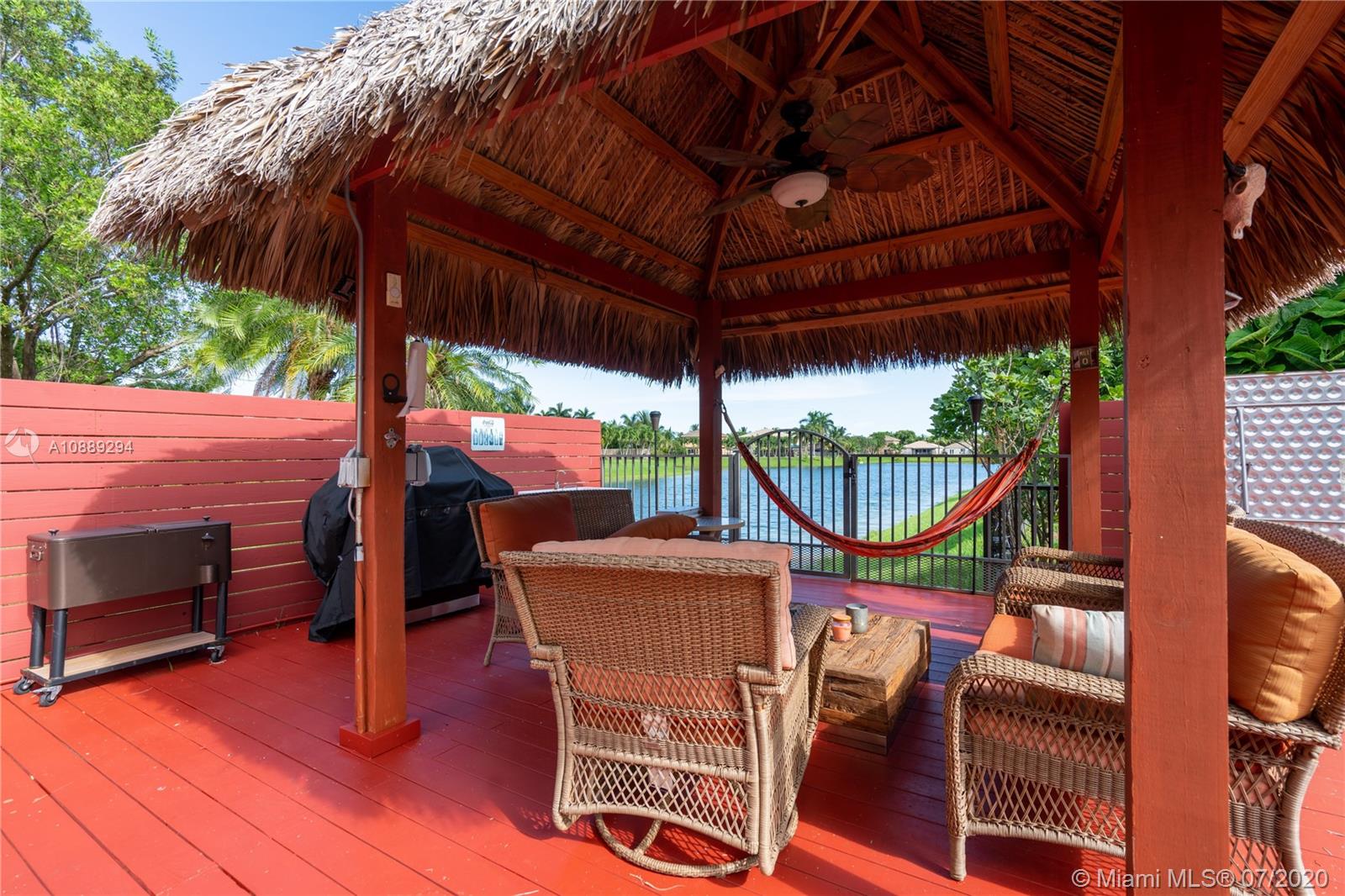For more information regarding the value of a property, please contact us for a free consultation.
Key Details
Sold Price $374,000
Property Type Single Family Home
Sub Type Single Family Residence
Listing Status Sold
Purchase Type For Sale
Square Footage 1,659 sqft
Price per Sqft $225
Subdivision Pelican Bay At Old Cutler
MLS Listing ID A10889294
Sold Date 08/11/20
Style Detached,One Story
Bedrooms 3
Full Baths 2
Construction Status Resale
HOA Fees $41/qua
HOA Y/N Yes
Year Built 2004
Annual Tax Amount $3,419
Tax Year 2019
Contingent 3rd Party Approval
Lot Size 5,175 Sqft
Property Description
It's your chance to own a magnificent lake front home in the sought after community of Pelican Bay. This well kept 3 bedroom and 2 bath home features hardwood floors, stainless steel appliances, a spacious garage, and accordion shutters. The roomy master bedroom has a master bath will make you feel like you are at the spa with it's zen color palette and lighting. Plus you'll get to enjoy gorgeous lake views from your backyard that boasts a deck, jacuzzi, and not one but two custom tiki huts. A golf cart drive away from Black Point Marina, great schools, major highways, and shopping centers.
Location
State FL
County Miami-dade County
Community Pelican Bay At Old Cutler
Area 60
Interior
Interior Features Eat-in Kitchen, Family/Dining Room, First Floor Entry, Kitchen/Dining Combo, Main Level Master, Walk-In Closet(s)
Heating Central
Cooling Central Air
Flooring Other, Wood
Appliance Disposal, Gas Range, Microwave, Refrigerator
Exterior
Exterior Feature Deck, Fence, Patio, Storm/Security Shutters
Garage Spaces 2.0
Pool None, Community
Community Features Pool, Street Lights, Sidewalks
Waterfront Description Lake Privileges
View Y/N Yes
View Lake
Roof Type Spanish Tile
Street Surface Paved
Porch Deck, Patio
Garage Yes
Building
Lot Description < 1/4 Acre
Faces North
Story 1
Sewer Public Sewer
Water Public
Architectural Style Detached, One Story
Structure Type Block
Construction Status Resale
Others
Pets Allowed No Pet Restrictions, Yes
Senior Community No
Tax ID 36-60-09-024-1700
Acceptable Financing Cash, Conventional, FHA, VA Loan
Listing Terms Cash, Conventional, FHA, VA Loan
Financing Conventional
Pets Allowed No Pet Restrictions, Yes
Read Less Info
Want to know what your home might be worth? Contact us for a FREE valuation!

Our team is ready to help you sell your home for the highest possible price ASAP
Bought with NXT LVL Realty



