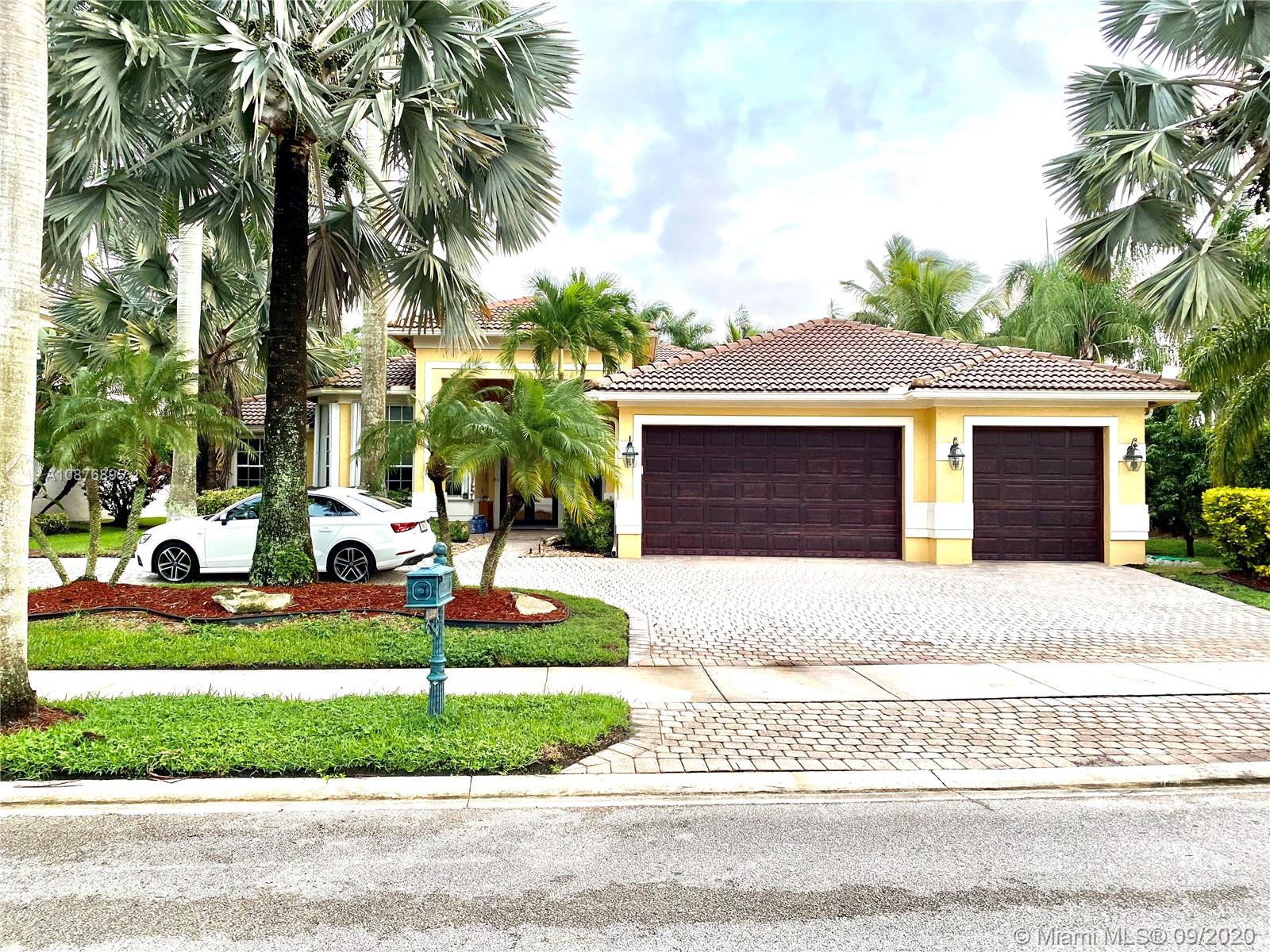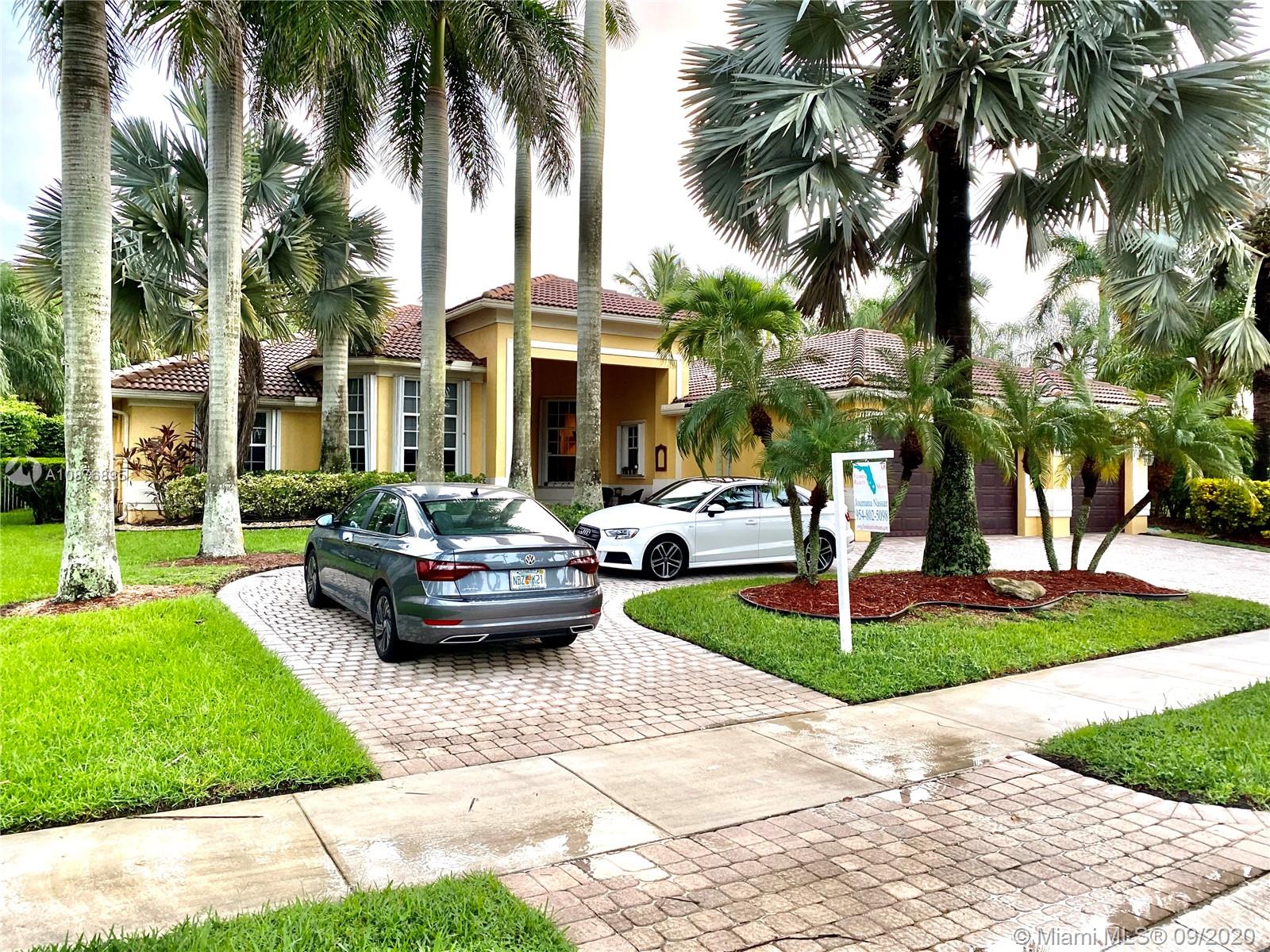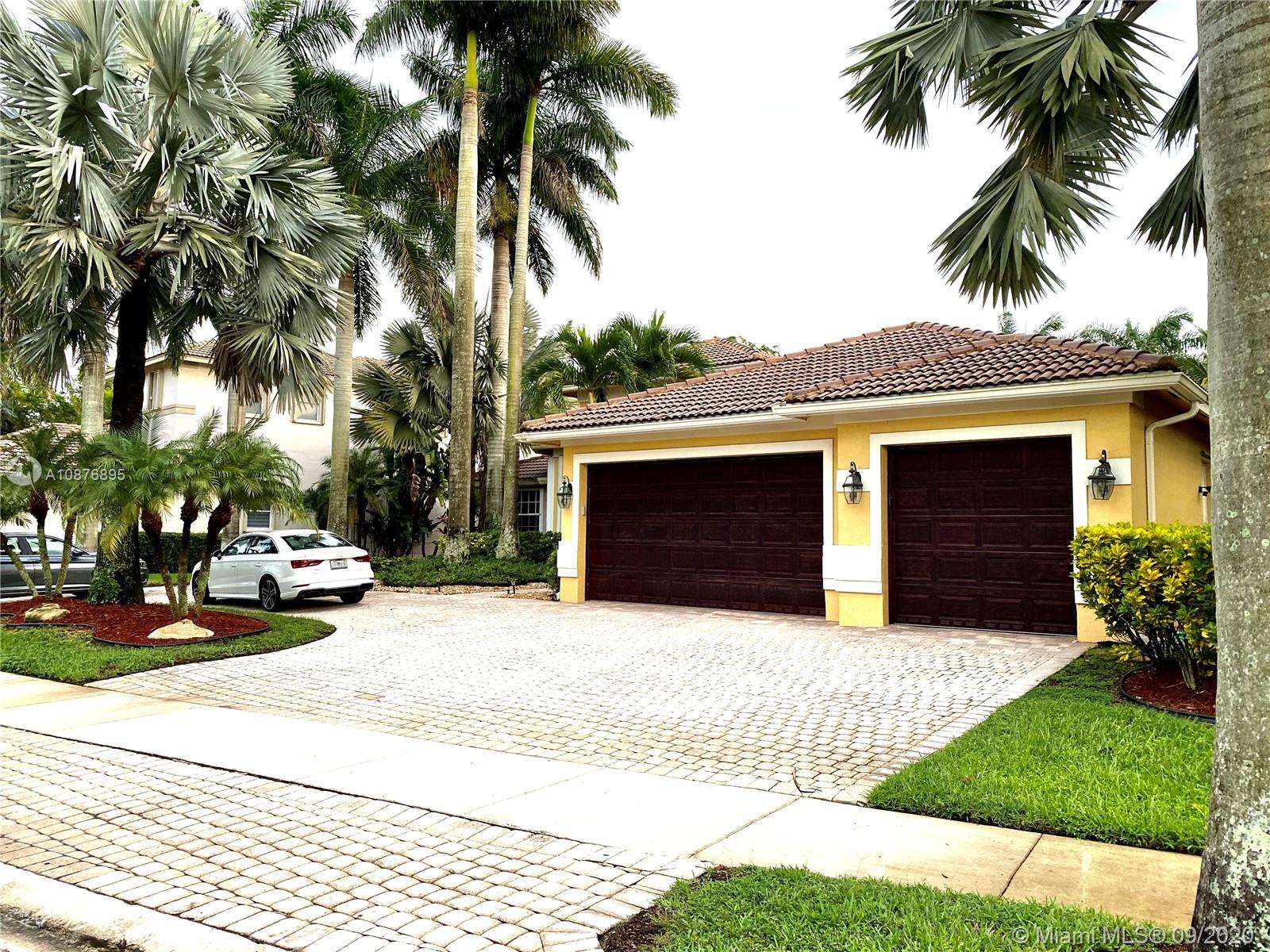For more information regarding the value of a property, please contact us for a free consultation.
Key Details
Sold Price $895,000
Property Type Single Family Home
Sub Type Single Family Residence
Listing Status Sold
Purchase Type For Sale
Square Footage 3,919 sqft
Price per Sqft $228
Subdivision Sector 7-Parcel W
MLS Listing ID A10876895
Sold Date 01/29/21
Style Detached,One Story
Bedrooms 5
Full Baths 3
Half Baths 1
Construction Status Resale
HOA Fees $175/qua
HOA Y/N Yes
Year Built 2001
Annual Tax Amount $14,858
Tax Year 2019
Contingent No Contingencies
Lot Size 0.409 Acres
Property Description
A Beautiful & Spacious Melrose Model in the Prestigious Community of "Weston Hills" Featuring Four Bedrooms, a Spacious Den/Office & 3.5 Baths. Sitting on an Oversized Corner Lot with a Circular Driveway. Chef's kitchen, Cherry Cabinets, Black Granite Counters, Stainless Steel Appliances. Grand Master Suite with Professional Organizer of His & Hers Closets, a Luxurious Master Bath w/ Marble Flooring, oversized Shower & Roman Tub. Surround Sound System, Central Vacuum, Ceiling Fans, Accordian Shutters, High Ceilings, Crown Molding, 22" Porcelain Tile Floors & Wood Flooring in all Bedrooms. Enjoy the Beautiful Outdoors in a Covered Patio, Sparkling Blue Pool & a Summer Kitchen w/ Granite Counters & Covered Pergola, Great for BBQing & Entertaining.
Location
State FL
County Broward County
Community Sector 7-Parcel W
Area 3890
Direction FROM 595 WEST, EXIT ON INDIAN TRACE / TURN LEFT ON SADDLE CLUB RD / TURN LEFT ON ROYAL PALM BLVD / TURN LEFT ON WESTON HILLS / TURN RIGHT ON VICTORIA ISLE DR.
Interior
Interior Features Built-in Features, Bedroom on Main Level, Breakfast Area, Entrance Foyer, Main Level Master, Sitting Area in Master
Heating Central, Electric
Cooling Central Air, Electric
Flooring Marble, Tile, Wood
Appliance Dryer, Dishwasher, Electric Range, Electric Water Heater, Disposal, Microwave, Refrigerator
Exterior
Exterior Feature Barbecue, Fence, Lighting, Outdoor Grill, Patio
Parking Features Attached
Garage Spaces 3.0
Pool In Ground, Pool
Community Features Clubhouse, Golf, Golf Course Community, Gated
View Garden, Pool
Roof Type Spanish Tile
Porch Patio
Garage Yes
Building
Lot Description 1/4 to 1/2 Acre Lot
Faces North
Story 1
Sewer Public Sewer
Water Public
Architectural Style Detached, One Story
Structure Type Block
Construction Status Resale
Schools
Elementary Schools Gator Run
Middle Schools Falcon Cove
High Schools Cypress Bay
Others
Pets Allowed Conditional, Yes
Senior Community No
Tax ID 503912031570
Security Features Gated Community
Acceptable Financing Cash, Conventional, FHA, VA Loan
Listing Terms Cash, Conventional, FHA, VA Loan
Financing Conventional
Special Listing Condition Listed As-Is
Pets Allowed Conditional, Yes
Read Less Info
Want to know what your home might be worth? Contact us for a FREE valuation!

Our team is ready to help you sell your home for the highest possible price ASAP
Bought with Coldwell Banker Realty



