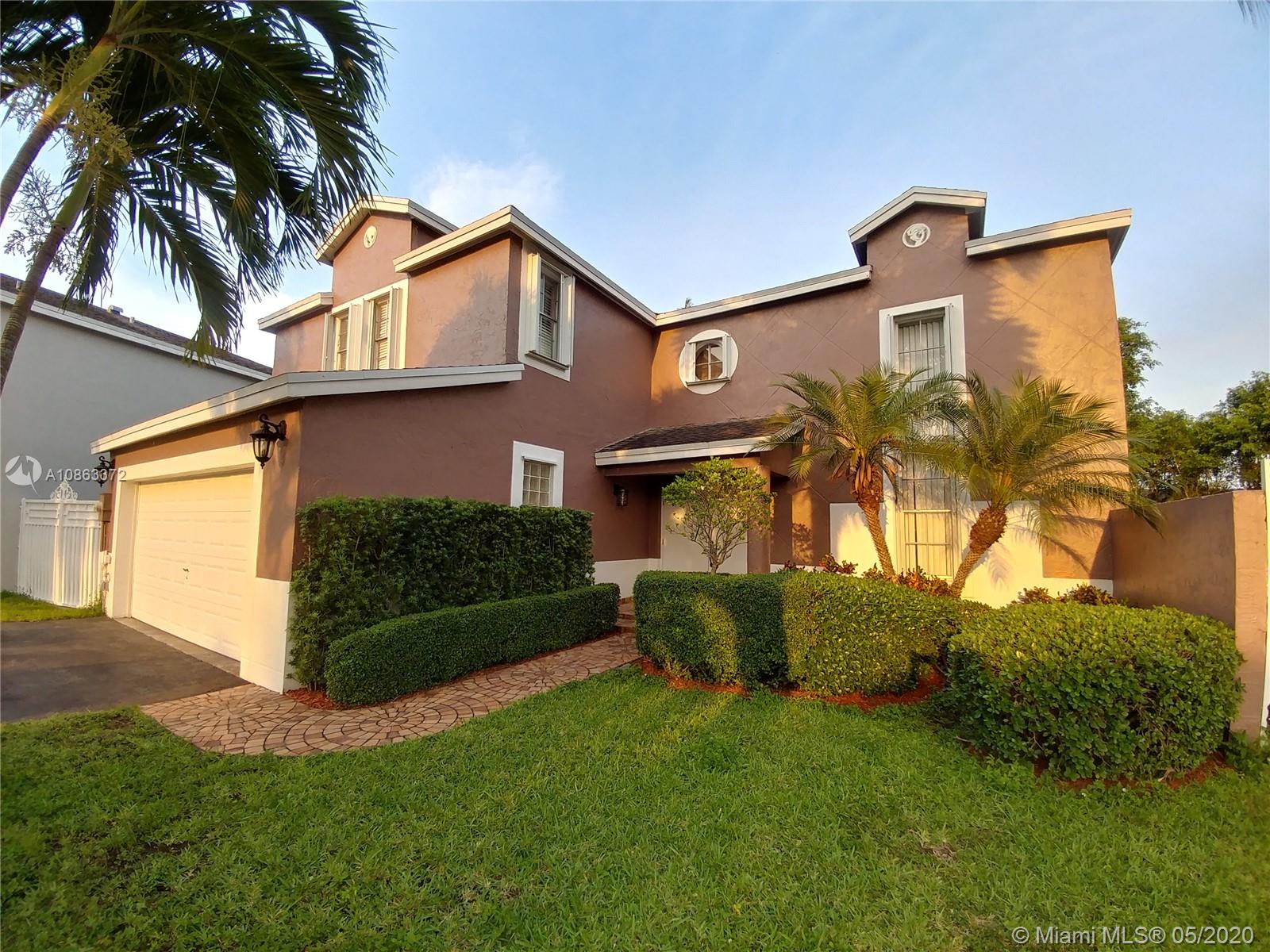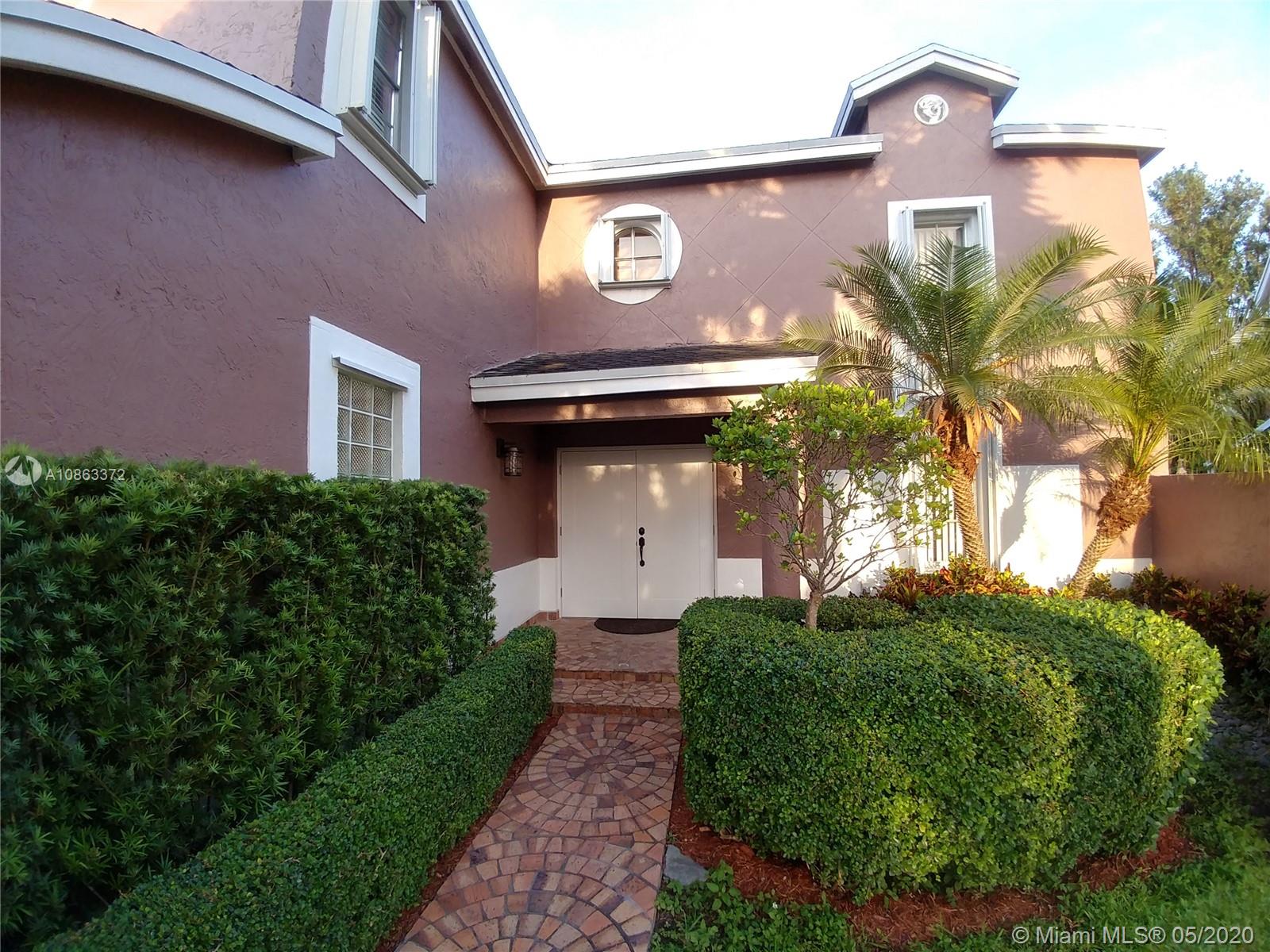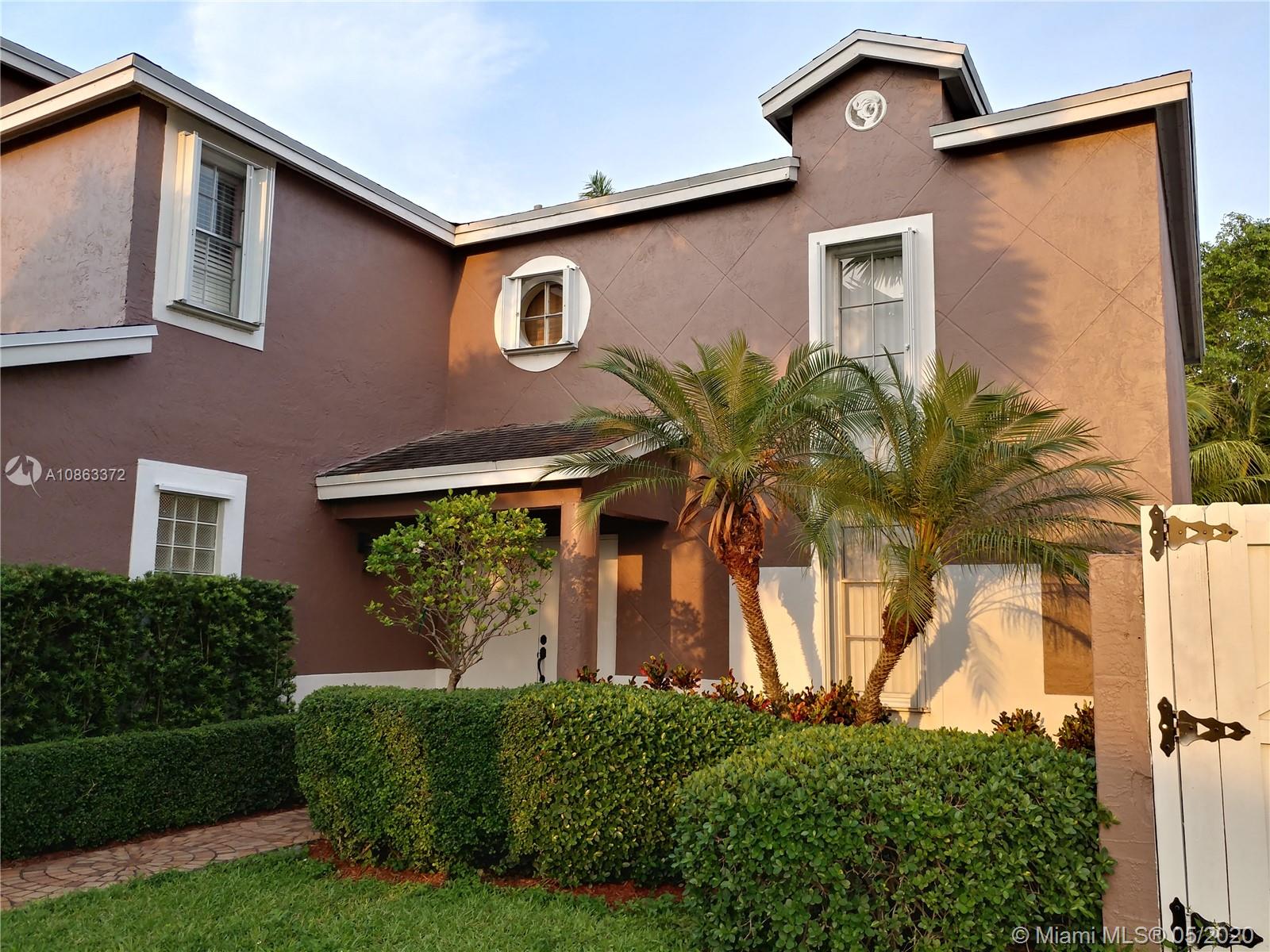For more information regarding the value of a property, please contact us for a free consultation.
Key Details
Sold Price $430,000
Property Type Single Family Home
Sub Type Single Family Residence
Listing Status Sold
Purchase Type For Sale
Square Footage 1,980 sqft
Price per Sqft $217
Subdivision Panache Sec 4
MLS Listing ID A10863372
Sold Date 07/21/20
Style Detached,Two Story
Bedrooms 5
Full Baths 3
Construction Status Resale
HOA Fees $68/mo
HOA Y/N Yes
Year Built 1987
Annual Tax Amount $2,838
Tax Year 2019
Contingent No Contingencies
Lot Size 10,348 Sqft
Property Description
Beautiful home in West Kendall. Fully remodeled and move-in ready, large 5/3 + 2 spare rooms home on nearly a 1/4 acre, providing a huge 4 car driveway and backyard. Located in the desirable community of Panache, with amenities such as club house, pool, tennis courts and super low HOA fees, close to great schools, hospitals, public transportation, highways, supermarkets, and more. Spectacular 36x36 Crema Marfil Marble floor and french doors. Updated kitchen, granite countertops, bar and stainless steel appliances, double oven, and pot filler. Living room opens to a spacious and beautiful patio with lots of fruit trees, accordion shutters, and plenty of room for outdoor entertainment. The community pool is only 3 doors down. No expense has been spared. See the Virtual Tour for more details!
Location
State FL
County Miami-dade County
Community Panache Sec 4
Area 59
Direction Use GPS or from the FL Turnpike exit on Kendall Drive (SW 88 ST) head west until SW 142 Ave, then turn left heading South on SW 142 AVE until you get to SW 96 ST, then turn right on SW 96 ST heading west until you reach the Panache community entrance.
Interior
Interior Features Breakfast Bar, Built-in Features, Breakfast Area, Closet Cabinetry, Dining Area, Separate/Formal Dining Room, Eat-in Kitchen, French Door(s)/Atrium Door(s), First Floor Entry, Kitchen/Dining Combo, Other, Sitting Area in Master, Upper Level Master, Vaulted Ceiling(s), Bar, Walk-In Closet(s), Workshop
Heating Central, Electric
Cooling Central Air, Ceiling Fan(s), Electric
Flooring Marble, Other
Furnishings Unfurnished
Window Features Blinds,Drapes
Appliance Dryer, Dishwasher, Electric Water Heater, Disposal, Ice Maker
Laundry Washer Hookup, Dryer Hookup
Exterior
Exterior Feature Deck, Fence, Fruit Trees, Lighting, Porch, Patio, Room For Pool, Storm/Security Shutters
Parking Features Attached
Garage Spaces 2.0
Pool None, Community
Community Features Clubhouse, Home Owners Association, Maintained Community, Pool, Street Lights, Tennis Court(s)
Utilities Available Cable Available, Underground Utilities
View Other
Roof Type Shingle
Porch Deck, Open, Patio, Porch
Garage Yes
Building
Lot Description < 1/4 Acre
Faces East
Story 2
Sewer Public Sewer
Water Public, Well
Architectural Style Detached, Two Story
Level or Stories Two
Structure Type Block,Stucco
Construction Status Resale
Schools
Elementary Schools Calusa
Middle Schools Hammocks
High Schools Felix Valera
Others
Pets Allowed No Pet Restrictions, Yes
HOA Fee Include Common Areas,Maintenance Structure,Recreation Facilities,Security
Senior Community No
Tax ID 30-59-03-026-0650
Security Features Security Guard
Acceptable Financing Cash, Conventional, FHA, VA Loan
Listing Terms Cash, Conventional, FHA, VA Loan
Financing Conventional
Pets Allowed No Pet Restrictions, Yes
Read Less Info
Want to know what your home might be worth? Contact us for a FREE valuation!

Our team is ready to help you sell your home for the highest possible price ASAP
Bought with PRO Results Realty, Inc.



