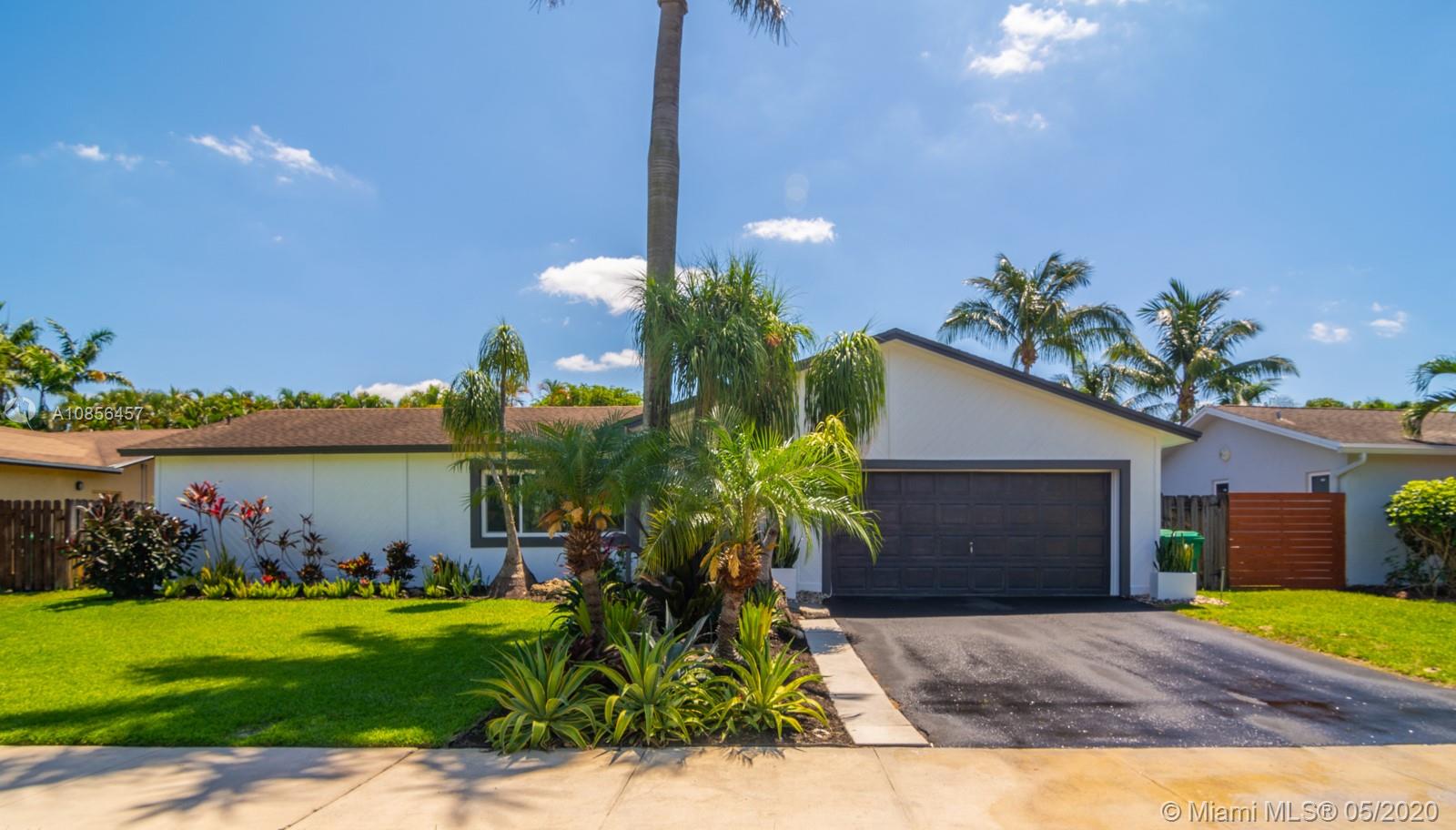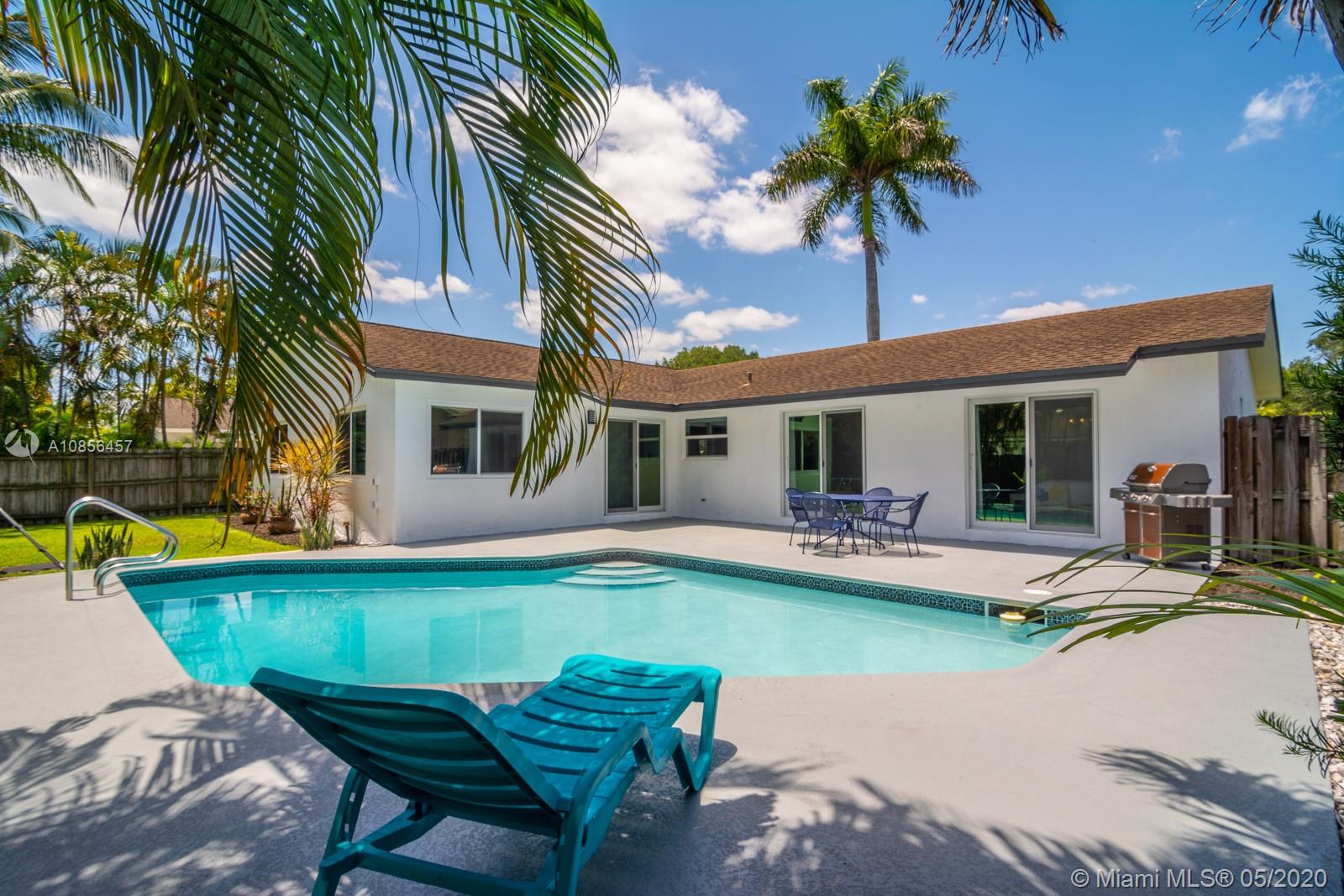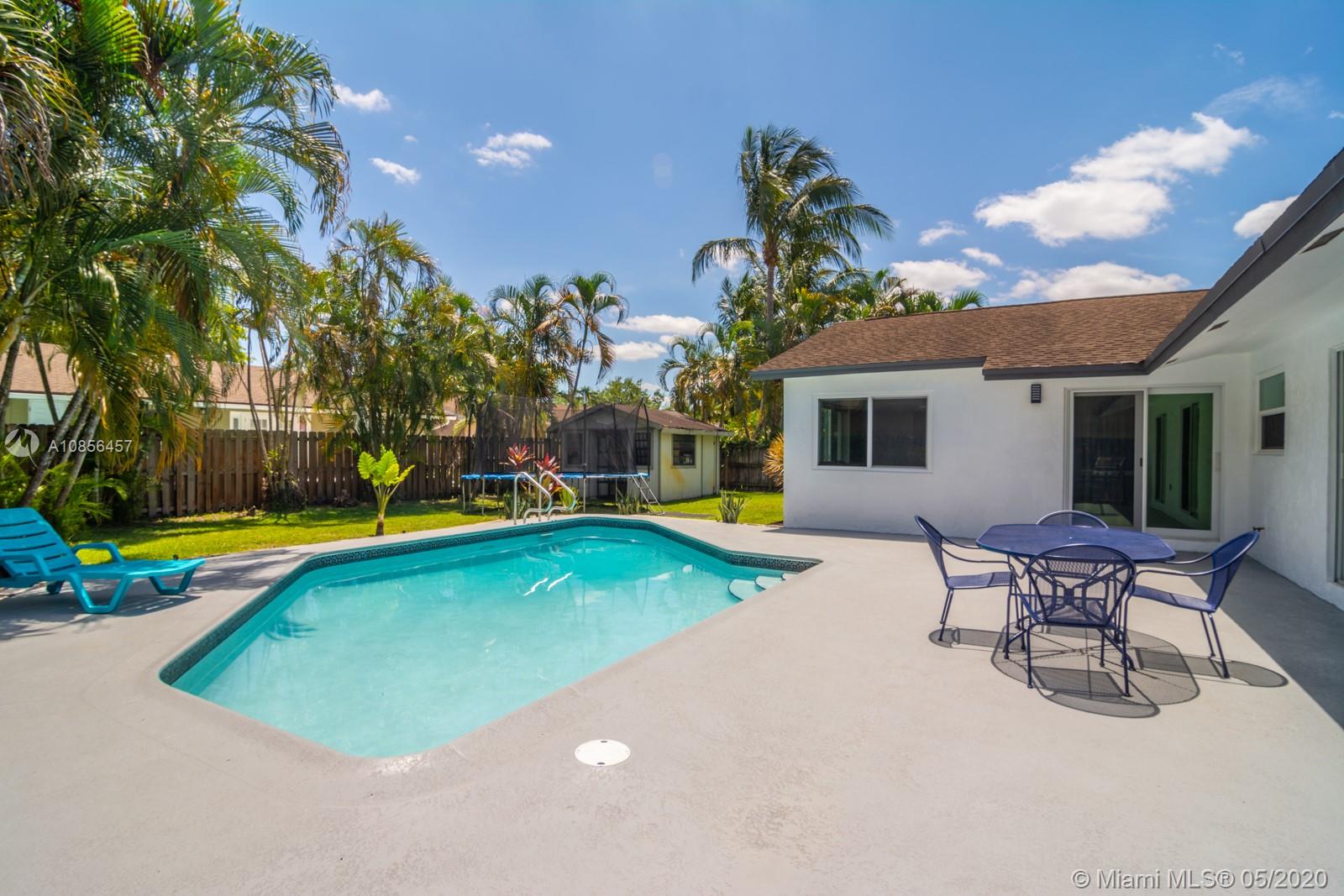For more information regarding the value of a property, please contact us for a free consultation.
Key Details
Sold Price $469,900
Property Type Single Family Home
Sub Type Single Family Residence
Listing Status Sold
Purchase Type For Sale
Square Footage 1,800 sqft
Price per Sqft $261
Subdivision Flamingo Gardens
MLS Listing ID A10856457
Sold Date 06/05/20
Style Detached,Ranch,One Story
Bedrooms 3
Full Baths 2
Construction Status Resale
HOA Y/N No
Year Built 1980
Annual Tax Amount $6,235
Tax Year 2019
Contingent Backup Contract/Call LA
Lot Size 8,535 Sqft
Property Description
Enjoy outdoor living & sparkling pool views - your own private tropical oasis! This gorgeous & upgraded 3 bed, 2 bath, fully fenced pool home features a spacious layout w/tile flooring throughout main living areas, custom remodeled quartz kitchen (2020) & new stainless steel appliances (2020-2017). Oversized master suite includes sitting area & huge walk-in closet! Enjoy the outdoors with an extended patio perfect for BBQ, large yard and sparkling pool w/new Diamond Brite (2018) - this home is ready for entertaining! Impact Windows & Doors for convenience (2018). Enjoy this beautiful freshly painted light & bright home in the heart of Cooper City! Great location close to excellent schools, shopping, dining, 2 parks within walking distance, highways & transportation!
Location
State FL
County Broward County
Community Flamingo Gardens
Area 3200
Interior
Interior Features Bedroom on Main Level, First Floor Entry, Main Level Master, Sitting Area in Master, Split Bedrooms, Vaulted Ceiling(s), Walk-In Closet(s)
Heating Central
Cooling Central Air
Flooring Concrete, Tile
Window Features Impact Glass
Appliance Dryer, Dishwasher, Electric Range, Electric Water Heater, Microwave, Refrigerator, Washer
Laundry In Garage
Exterior
Exterior Feature Fence, Security/High Impact Doors, Porch, Patio, Shed
Garage Spaces 2.0
Pool In Ground, Pool
Community Features Street Lights, Sidewalks
View Garden, Pool
Roof Type Shingle
Porch Open, Patio, Porch
Garage Yes
Building
Lot Description Rectangular Lot
Faces West
Story 1
Sewer Public Sewer
Water Public
Architectural Style Detached, Ranch, One Story
Additional Building Shed(s)
Structure Type Block
Construction Status Resale
Schools
Elementary Schools Griffin
Middle Schools Pioneer
High Schools Cooper City
Others
Pets Allowed No Pet Restrictions, Yes
Senior Community No
Tax ID 504036050590
Acceptable Financing Cash, Conventional, FHA, VA Loan
Listing Terms Cash, Conventional, FHA, VA Loan
Financing Conventional
Pets Allowed No Pet Restrictions, Yes
Read Less Info
Want to know what your home might be worth? Contact us for a FREE valuation!

Our team is ready to help you sell your home for the highest possible price ASAP
Bought with Realty Home Advisors Inc



