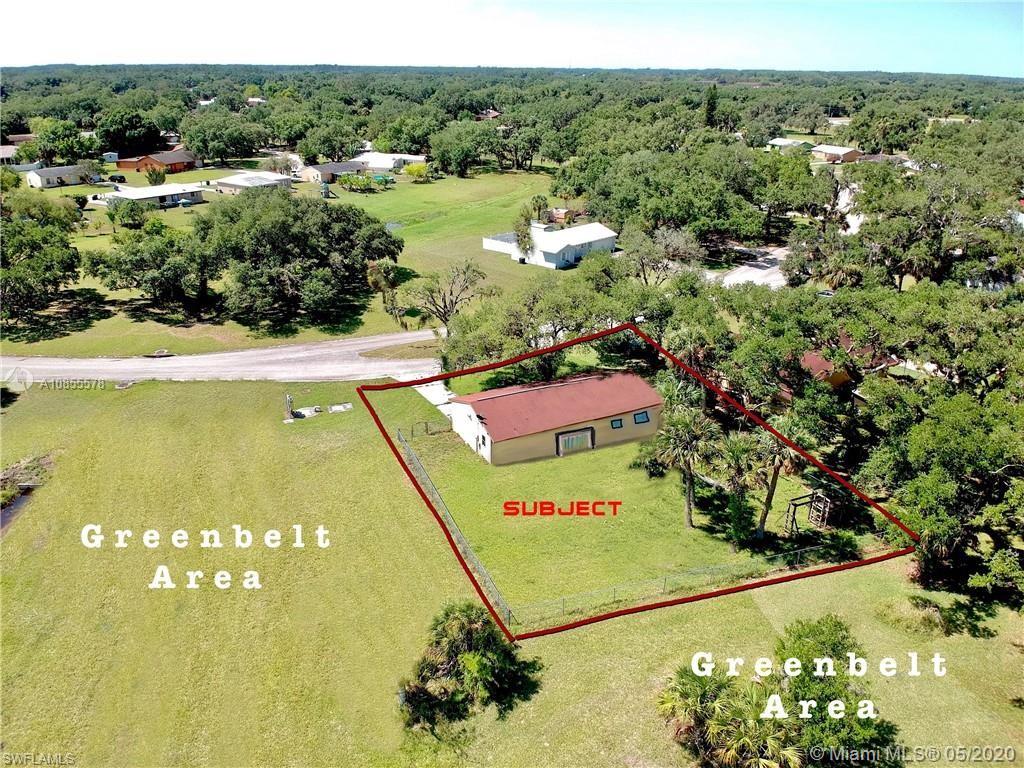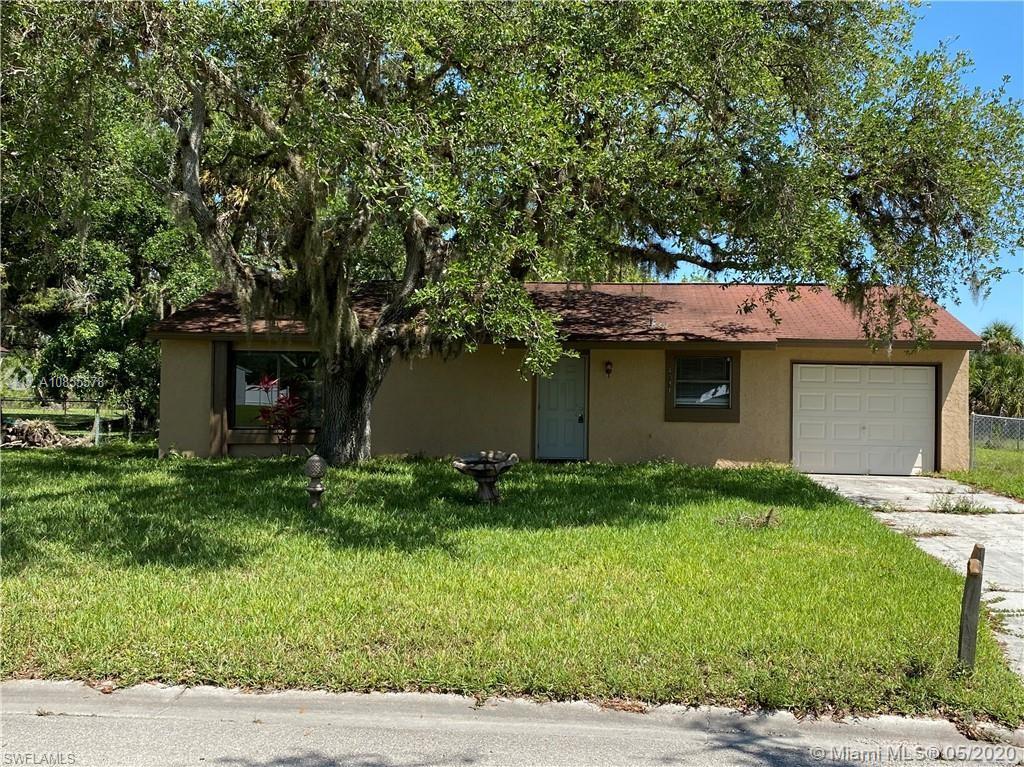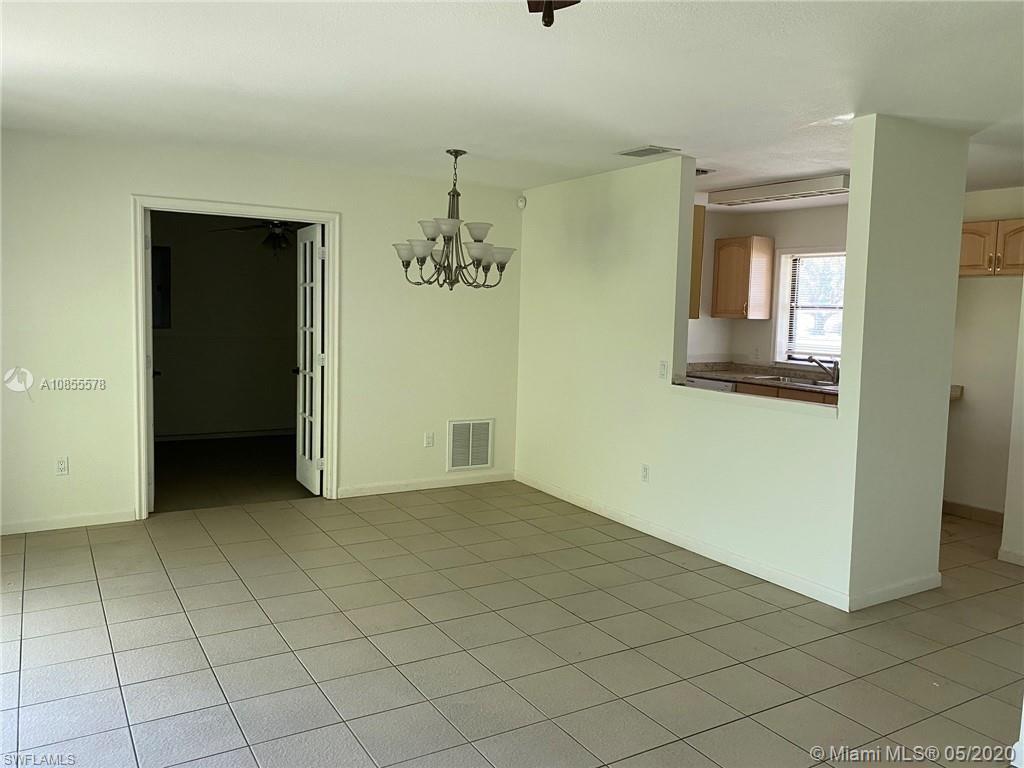For more information regarding the value of a property, please contact us for a free consultation.
Key Details
Sold Price $103,500
Property Type Single Family Home
Sub Type Single Family Residence
Listing Status Sold
Purchase Type For Sale
Square Footage 900 sqft
Price per Sqft $115
Subdivision Port Labelle Unit 4
MLS Listing ID A10855578
Sold Date 10/01/20
Style Detached,One Story
Bedrooms 2
Full Baths 2
Construction Status Resale
HOA Fees $15/ann
HOA Y/N Yes
Year Built 1982
Annual Tax Amount $1,421
Tax Year 2019
Contingent Pending Inspections
Property Description
FROM THE BEAUTY OF THE OAK TREE IN THE FRONT YARD TO THE FENCED BACKYARD TO THE HUGE GREENBELT ON TWO SIDES, THIS IS A LOCATION YOU ARE GOING TO LOVE! Cozy home is a 2 BR/2 BA with large living/dining area and a galley kitchen, recently remodeled along with both bathrooms, and with ceramic tile flooring throughout. Garage—not permitted so not included in overall square footage—has been converted into a den/tv room with closet and window a/c unit. Garage also includes a large laundry area and a garden/yard equipment storage area. Could easily be converted back to a garage. Home has extras such as upgraded ceiling fans with lights, French doors into den and sliding glass doors overlooking the backyard patio. And best of all—the price is right—only $129,500 to make this sweet dollhouse yours!
Location
State FL
County Hendry County
Community Port Labelle Unit 4
Area 5940 Florida Other
Direction From downtown LaBelle, E on SR 80 to Collingswood Pkwy. Right on Collingswood Pkwy to NE Eucalyptus Blvd. Turn left onto NE Eucalyptus Blvd and take a left at the 1st cross street onto N Edgewater Cir. See sign at # 4031.
Interior
Interior Features Bedroom on Main Level, French Door(s)/Atrium Door(s), Living/Dining Room, Walk-In Closet(s)
Heating Central
Cooling Central Air
Flooring Ceramic Tile
Appliance Dishwasher, Electric Range
Exterior
Exterior Feature Fence, Room For Pool
Parking Features Attached
Garage Spaces 1.0
Pool None, Community
Community Features Home Owners Association, Pool
Utilities Available Cable Available
View Other
Roof Type Shingle
Garage Yes
Building
Lot Description < 1/4 Acre
Faces South
Story 1
Sewer Public Sewer
Water Public
Architectural Style Detached, One Story
Structure Type Frame,Stucco
Construction Status Resale
Others
Pets Allowed No Pet Restrictions, Yes
Senior Community No
Tax ID 4-29-43-10-040-2172.0160
Security Features Smoke Detector(s)
Acceptable Financing Cash, Conventional
Listing Terms Cash, Conventional
Financing FHA
Pets Allowed No Pet Restrictions, Yes
Read Less Info
Want to know what your home might be worth? Contact us for a FREE valuation!

Our team is ready to help you sell your home for the highest possible price ASAP
Bought with Southern Heritage Real Estate



