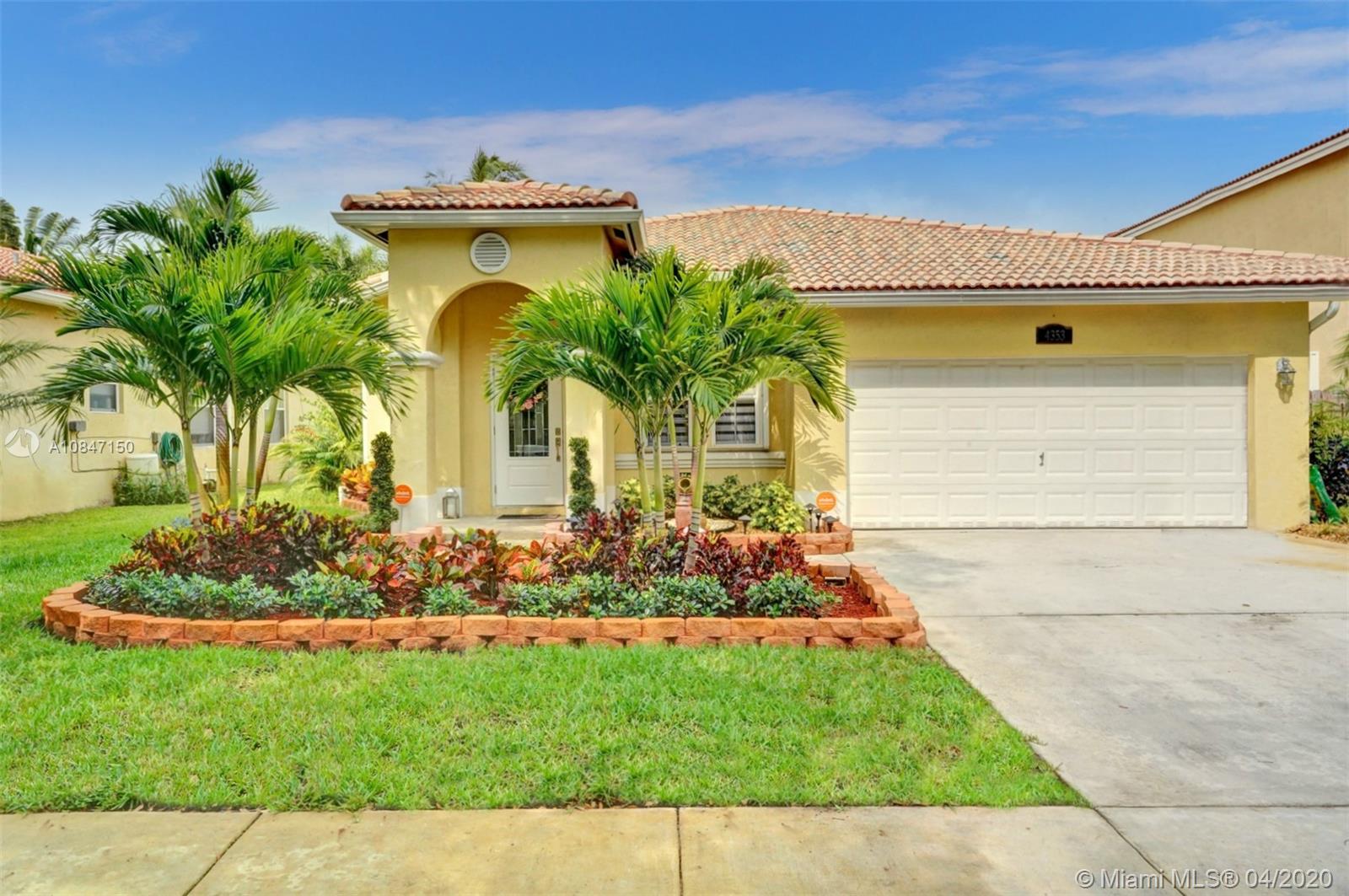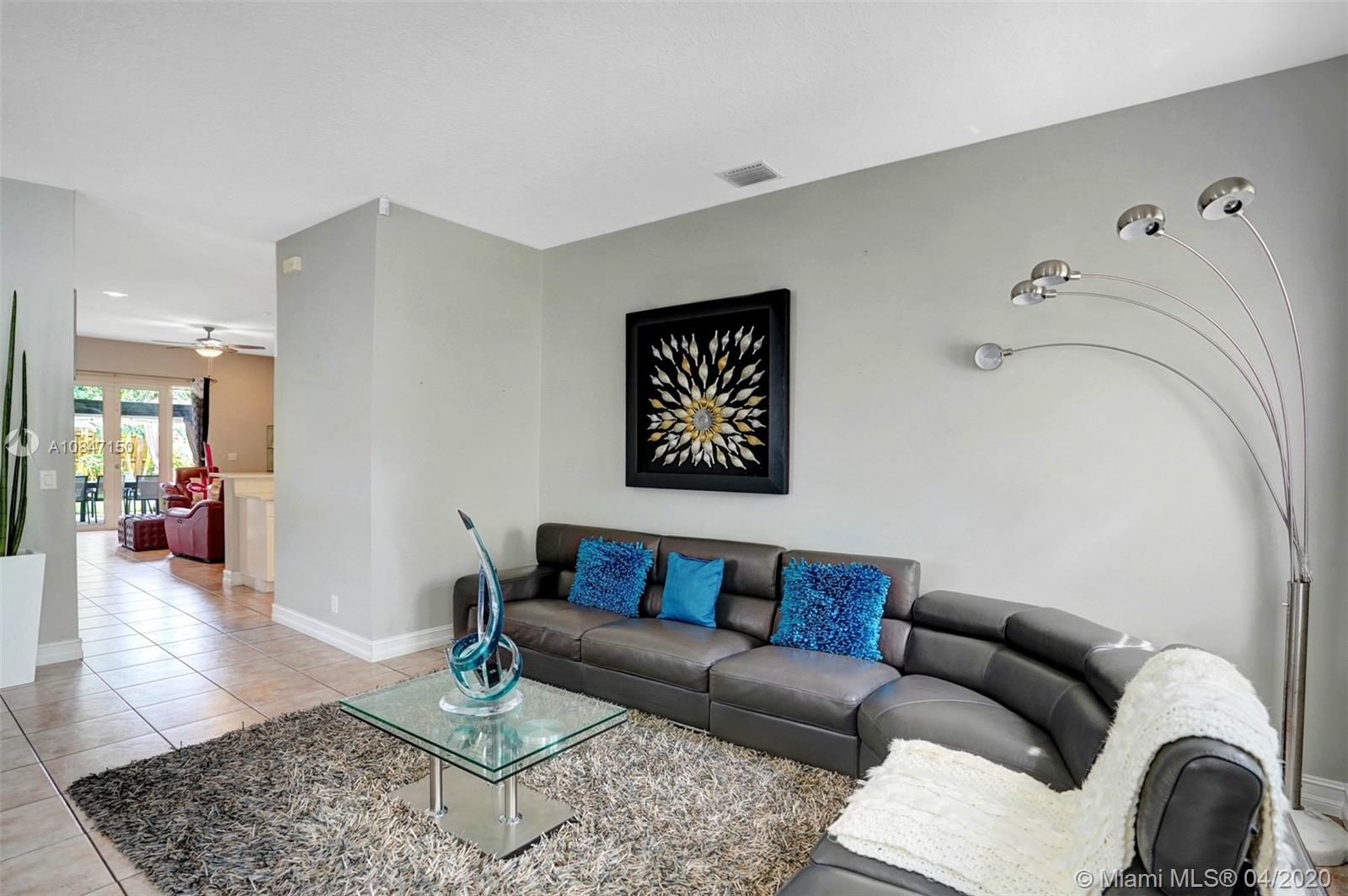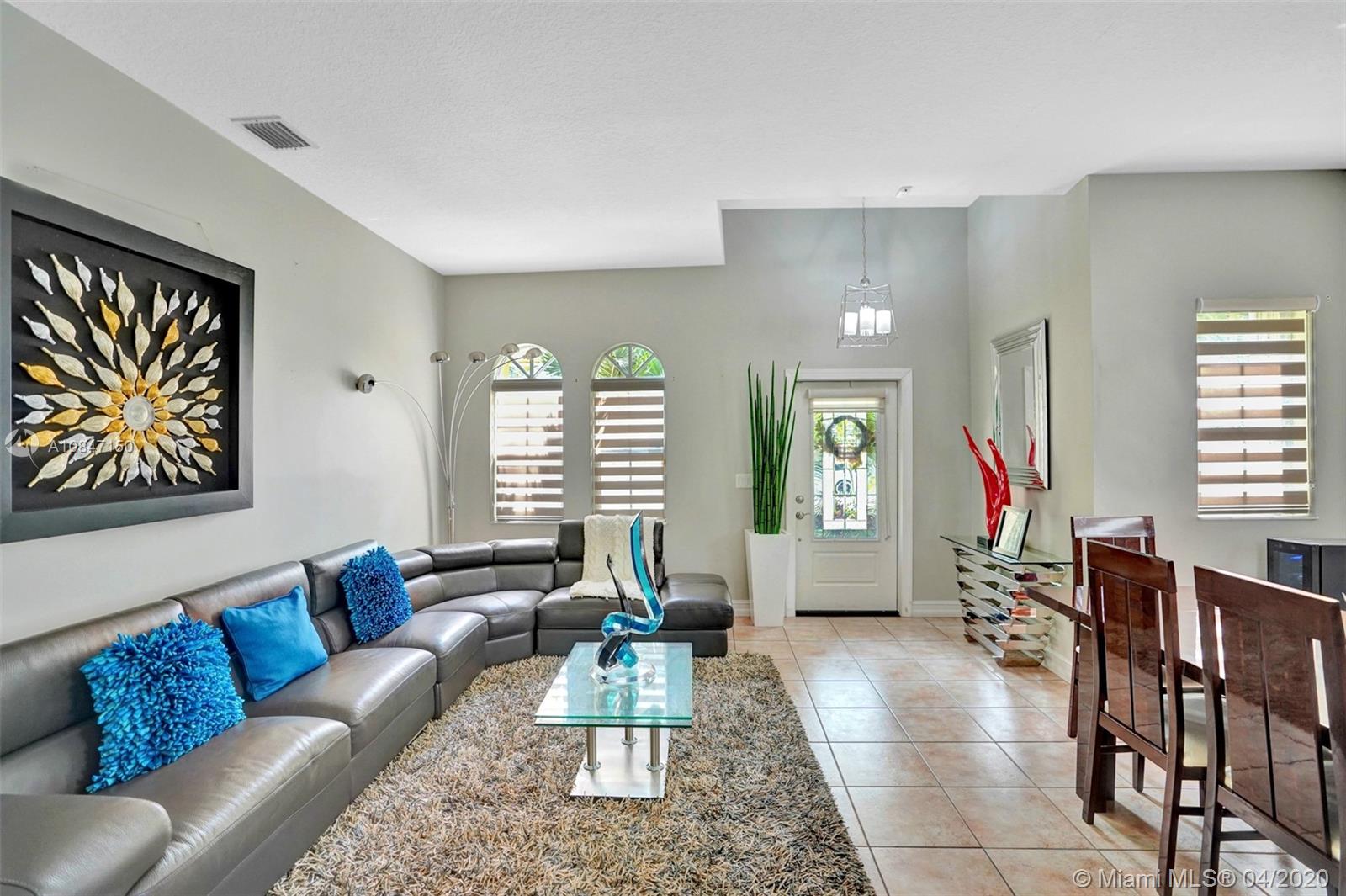For more information regarding the value of a property, please contact us for a free consultation.
Key Details
Sold Price $370,000
Property Type Single Family Home
Sub Type Single Family Residence
Listing Status Sold
Purchase Type For Sale
Square Footage 1,639 sqft
Price per Sqft $225
Subdivision Coquina
MLS Listing ID A10847150
Sold Date 06/01/20
Style Detached,One Story
Bedrooms 3
Full Baths 2
Construction Status New Construction
HOA Fees $190/mo
HOA Y/N Yes
Year Built 2001
Annual Tax Amount $3,480
Tax Year 2019
Contingent Pending Inspections
Lot Size 5,993 Sqft
Property Description
Gorgeous home in the heart of Coconut Creek! Not a thing to do! Move right in! Split plan model, high ceilings, tile through main living area, Eat-in-Kitchen- white cabinets w/ pullout drawers, quartz countertops, stainless steel appliances, snack bar counter, & large pantry. Formal Living/Dining room combination w/ eyebrow windows, separate Family Room overlooking the back yard. Large Master Bedroom with room for sitting, and spacious closet with built in drawers and shelves. Updated Master Bathroom w/ dual sinks. Spare Bedrooms w/ marble floors. New cellular shade blinds throughout & new light fixtures. French doors out to the back yard and garden, accordion hurricane shutters, gated community w/ pool & tot lot, short distance to downtown Coconut Creek/Promonade & High School.
Location
State FL
County Broward County
Community Coquina
Area 3521
Direction Take Sample Road and go North on Lyons Rd to entrance on East side across from the Promenade (Coquina). At the gate dial code and once in the community make an immediate (L) to house on the (L) side.
Interior
Interior Features Breakfast Bar, Bedroom on Main Level, Breakfast Area, Dining Area, Separate/Formal Dining Room, Eat-in Kitchen, French Door(s)/Atrium Door(s), First Floor Entry, High Ceilings, Living/Dining Room, Main Level Master, Pantry, Split Bedrooms
Heating Central
Cooling Central Air, Ceiling Fan(s)
Flooring Ceramic Tile, Marble
Furnishings Unfurnished
Window Features Arched,Blinds
Appliance Dryer, Dishwasher, Electric Range, Disposal, Refrigerator, Washer
Exterior
Exterior Feature Porch, Patio, Storm/Security Shutters
Parking Features Attached
Garage Spaces 2.0
Pool None, Community
Community Features Pool, Street Lights, Sidewalks
Utilities Available Cable Available
View Garden
Roof Type Spanish Tile
Porch Open, Patio, Porch
Garage Yes
Building
Lot Description Sprinklers Automatic, < 1/4 Acre
Faces East
Story 1
Sewer Public Sewer
Water Public
Architectural Style Detached, One Story
Structure Type Block
Construction Status New Construction
Others
Pets Allowed Size Limit, Yes
HOA Fee Include Cable TV
Senior Community No
Tax ID 484217080920
Acceptable Financing Cash, Conventional, FHA, VA Loan
Listing Terms Cash, Conventional, FHA, VA Loan
Financing Conventional
Special Listing Condition Listed As-Is
Pets Allowed Size Limit, Yes
Read Less Info
Want to know what your home might be worth? Contact us for a FREE valuation!

Our team is ready to help you sell your home for the highest possible price ASAP
Bought with The Keyes Company



