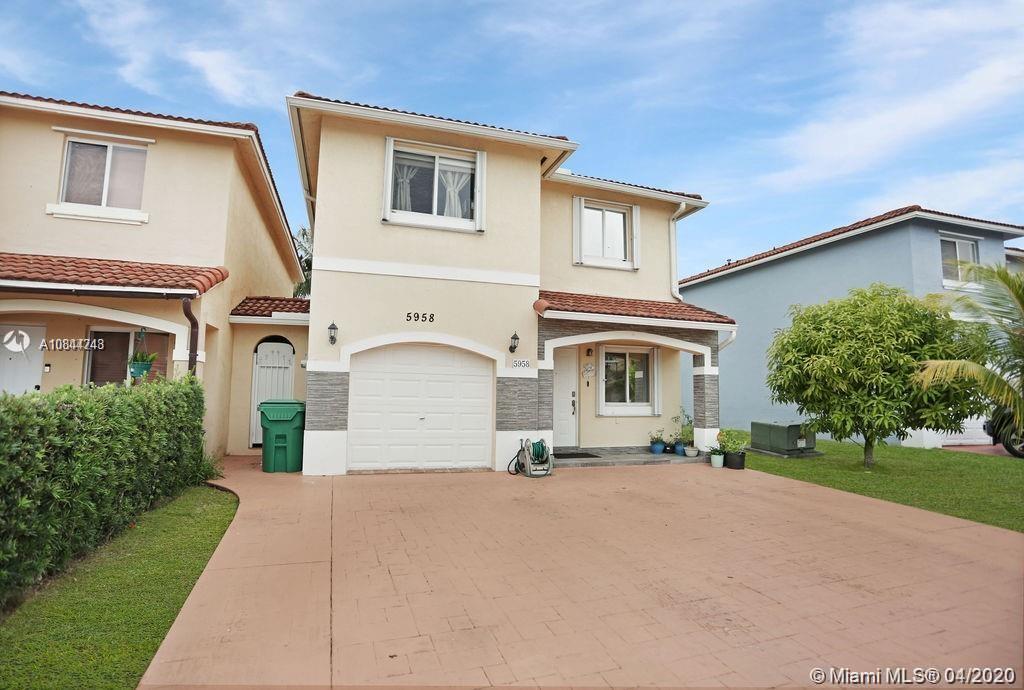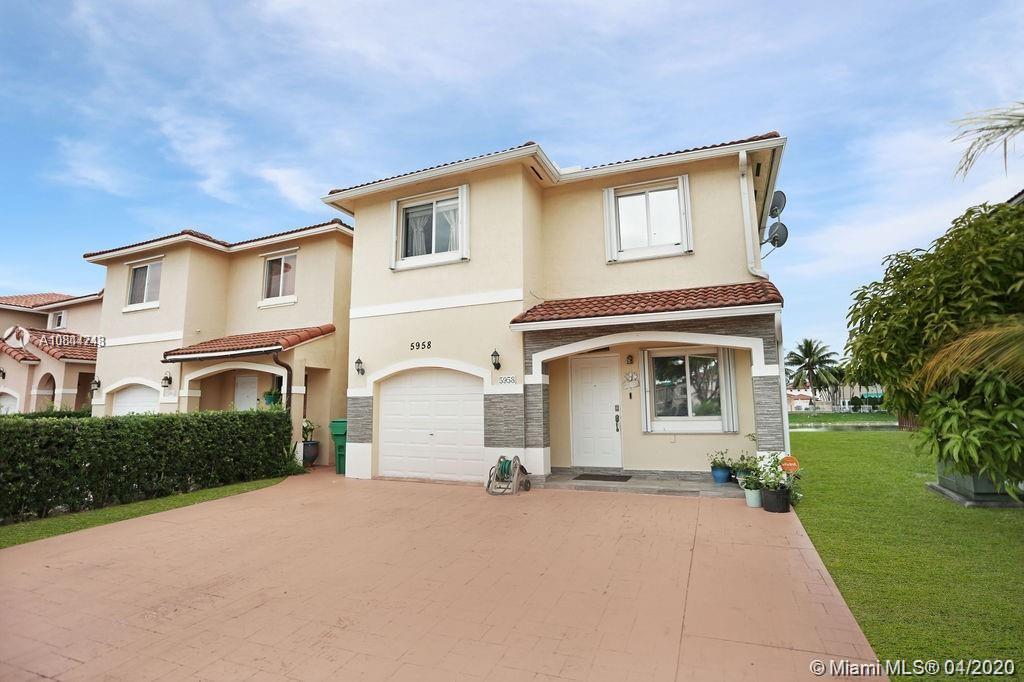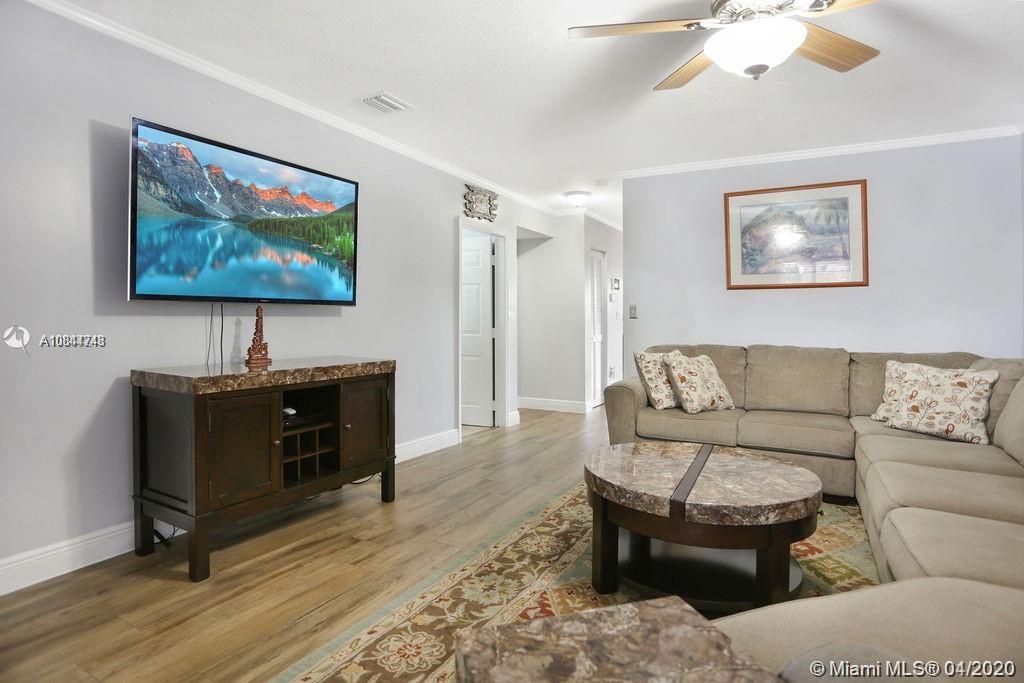For more information regarding the value of a property, please contact us for a free consultation.
Key Details
Sold Price $376,000
Property Type Single Family Home
Sub Type Single Family Residence
Listing Status Sold
Purchase Type For Sale
Square Footage 1,756 sqft
Price per Sqft $214
Subdivision Kingdom Dream
MLS Listing ID A10844743
Sold Date 07/15/20
Style Two Story
Bedrooms 4
Full Baths 3
Construction Status Resale
HOA Fees $50/mo
HOA Y/N Yes
Year Built 2004
Annual Tax Amount $3,066
Tax Year 2019
Contingent Pending Inspections
Lot Size 1,759 Sqft
Property Description
Fabulous 5/3 home in Kingdom Dream! Fully remodeled & move-in ready! Spacious layout, large living room, open kitchen w/snack bar, new stainless steel appliances, granite counters, wood cabinets, and conveniently adjacent is the family/dining room. One bedroom and full bathroom downstairs are a plus! Master bedroom is on 2nd floor, with large walk-in closet, and tastefully remodeled bathroom. You’ll also find 3 extra bedrooms upstairs with ample closet spaces, and plenty of natural light. Crown molding & freshly painted throughout. For outdoor enjoyment, you’ll find a front porch and a large covered back terrace facing the lake. Fully protected with hurricane shutters & fenced in. Low HOA, great school district, close to Baptist Hospital, restaurants, and shopping centers. Easy to show!
Location
State FL
County Miami-dade County
Community Kingdom Dream
Area 49
Direction Use Google Map
Interior
Interior Features Breakfast Bar, Bedroom on Main Level, Family/Dining Room, First Floor Entry, Pantry, Upper Level Master, Walk-In Closet(s)
Heating Central, Electric
Cooling Central Air, Ceiling Fan(s), Electric
Flooring Carpet, Wood
Furnishings Unfurnished
Window Features Blinds,Drapes
Appliance Dryer, Dishwasher, Electric Range, Electric Water Heater, Disposal, Microwave, Refrigerator, Washer
Exterior
Exterior Feature Fence, Lighting, Porch, Patio, Storm/Security Shutters
Parking Features Attached
Garage Spaces 1.0
Pool None
Community Features Home Owners Association, Maintained Community
Waterfront Description Lake Front,Waterfront
View Y/N Yes
View Lake, Water
Roof Type Spanish Tile
Porch Open, Patio, Porch
Garage Yes
Building
Lot Description < 1/4 Acre
Faces South
Story 2
Sewer Public Sewer
Water Public
Architectural Style Two Story
Level or Stories Two
Structure Type Block
Construction Status Resale
Schools
Elementary Schools Dr. Manuel C Barreiro
Middle Schools Curry; Lamar Louise
High Schools Ferguson John
Others
Pets Allowed No Pet Restrictions, Yes
HOA Fee Include Common Areas,Maintenance Structure
Senior Community No
Tax ID 30-49-29-019-1600
Security Features Security System Owned,Smoke Detector(s)
Acceptable Financing Cash, Conventional, FHA
Listing Terms Cash, Conventional, FHA
Financing FHA
Special Listing Condition Listed As-Is
Pets Allowed No Pet Restrictions, Yes
Read Less Info
Want to know what your home might be worth? Contact us for a FREE valuation!

Our team is ready to help you sell your home for the highest possible price ASAP
Bought with MAR NON MLS MEMBER



