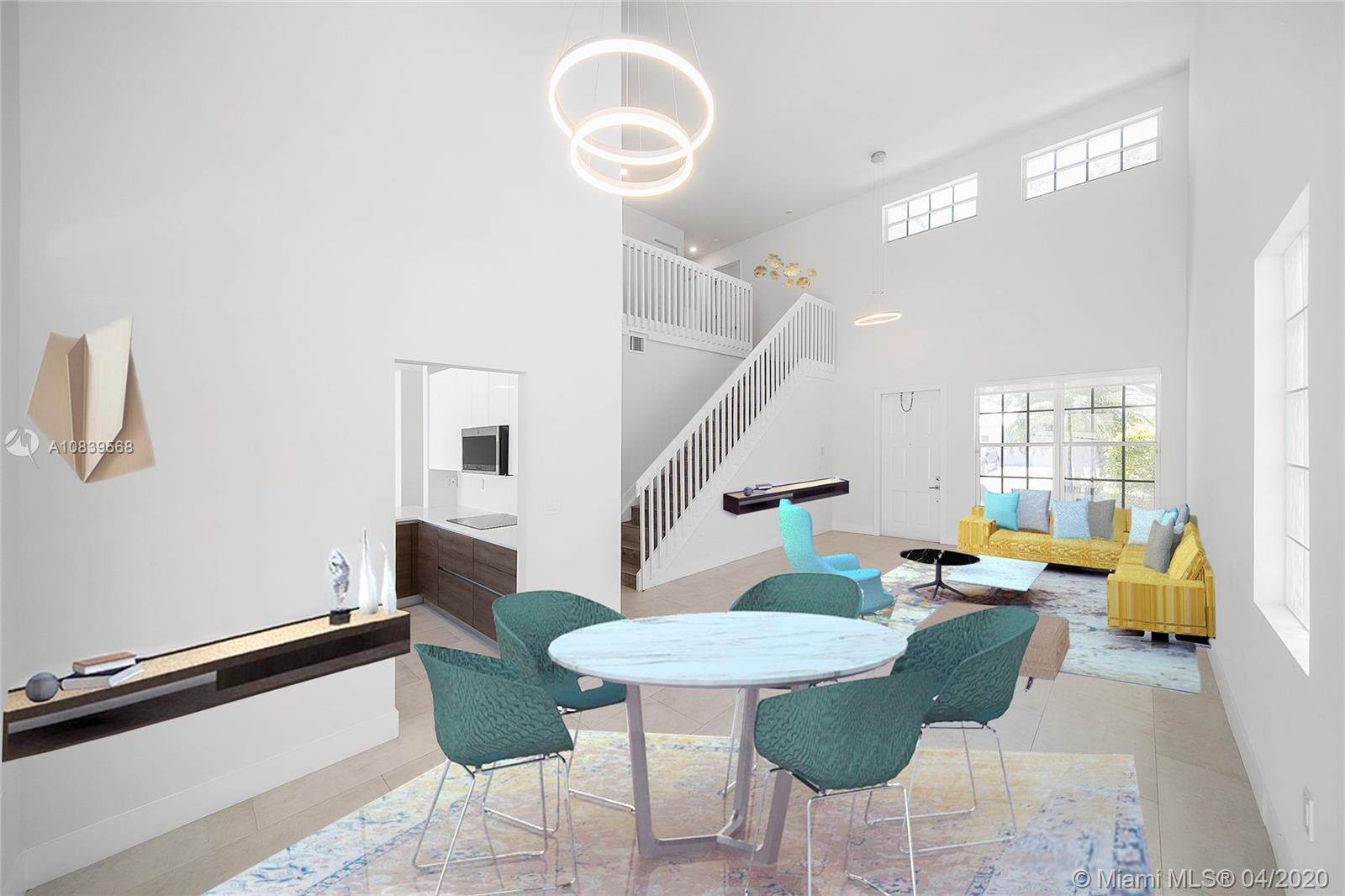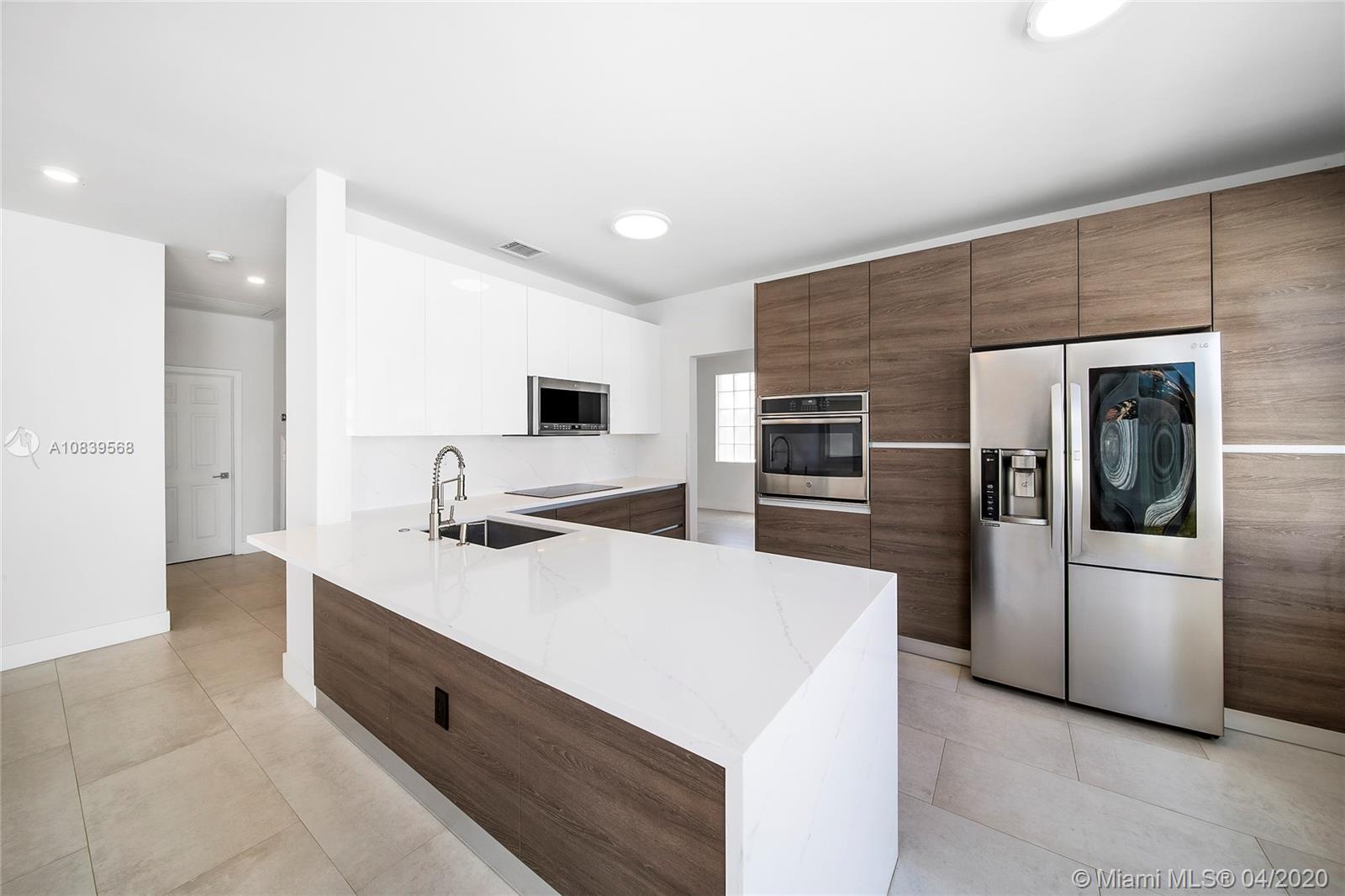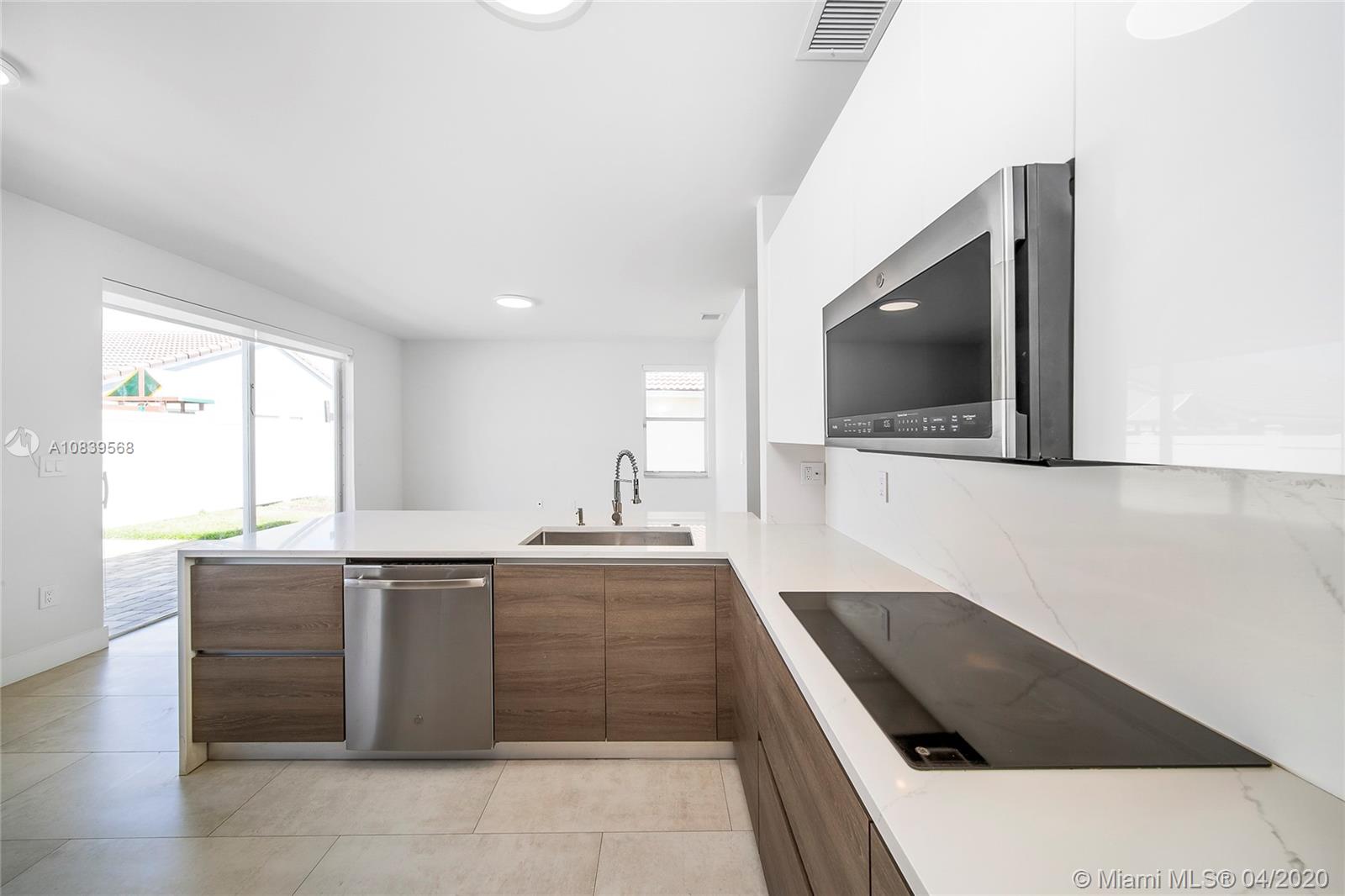For more information regarding the value of a property, please contact us for a free consultation.
Key Details
Sold Price $439,000
Property Type Single Family Home
Sub Type Single Family Residence
Listing Status Sold
Purchase Type For Sale
Square Footage 2,165 sqft
Price per Sqft $202
Subdivision Parkside At Spring Valley
MLS Listing ID A10839568
Sold Date 06/16/20
Style Detached,Two Story
Bedrooms 4
Full Baths 3
Construction Status Resale
HOA Fees $168/mo
HOA Y/N Yes
Year Built 1998
Annual Tax Amount $6,693
Tax Year 2019
Contingent No Contingencies
Lot Size 4,500 Sqft
Property Description
*Click VIRTUAL TOUR LINK* Completely updated 2 stories detached house with double height living/dining area. 4 bed/3bath with full bed/bath on ground floor. New kitchen cabinets + appliances with quartz countertop. New flooring throughout both floors including staircase. New painting interior + exterior and smooth ceiling. All power outlets, switches and lighting fixtures updated (All LED) and two high end chandeliers on living room. New smart washer and dryer and AC. All 3 bathrooms completely redone (New flooring, frameless glass shower doors, new vanities, new toilets, new plumbing fixtures) New roller shades, new closet cabinetry (rod, shelves and drawers), new door hardware in all doors, new fence and pavers in backyard. Most appliances and AC have aprox. 2 years extended warranty
Location
State FL
County Broward County
Community Parkside At Spring Valley
Area 3980
Direction From I-75 Take Sheridan to the West and you will find the Community on your left hand. Bring driver's license, guard on gate.
Interior
Interior Features Bedroom on Main Level, Closet Cabinetry, Eat-in Kitchen, First Floor Entry, Living/Dining Room, Upper Level Master, Walk-In Closet(s)
Heating Central
Cooling Central Air
Flooring Tile
Furnishings Unfurnished
Window Features Sliding
Appliance Built-In Oven, Dryer, Dishwasher, Electric Water Heater, Disposal, Microwave, Refrigerator, Washer
Exterior
Exterior Feature Fence, Room For Pool, Storm/Security Shutters
Parking Features Attached
Garage Spaces 2.0
Pool None, Community
Community Features Pool
View Y/N No
View None
Roof Type Spanish Tile
Garage Yes
Building
Lot Description < 1/4 Acre
Faces South
Story 2
Sewer Public Sewer
Water Public
Architectural Style Detached, Two Story
Level or Stories Two
Structure Type Block
Construction Status Resale
Others
Pets Allowed Conditional, Yes
Senior Community No
Tax ID 514008100930
Acceptable Financing Cash, Conventional, FHA 203(k), FHA, VA Loan
Listing Terms Cash, Conventional, FHA 203(k), FHA, VA Loan
Financing Conventional
Pets Allowed Conditional, Yes
Read Less Info
Want to know what your home might be worth? Contact us for a FREE valuation!

Our team is ready to help you sell your home for the highest possible price ASAP
Bought with LoKation



