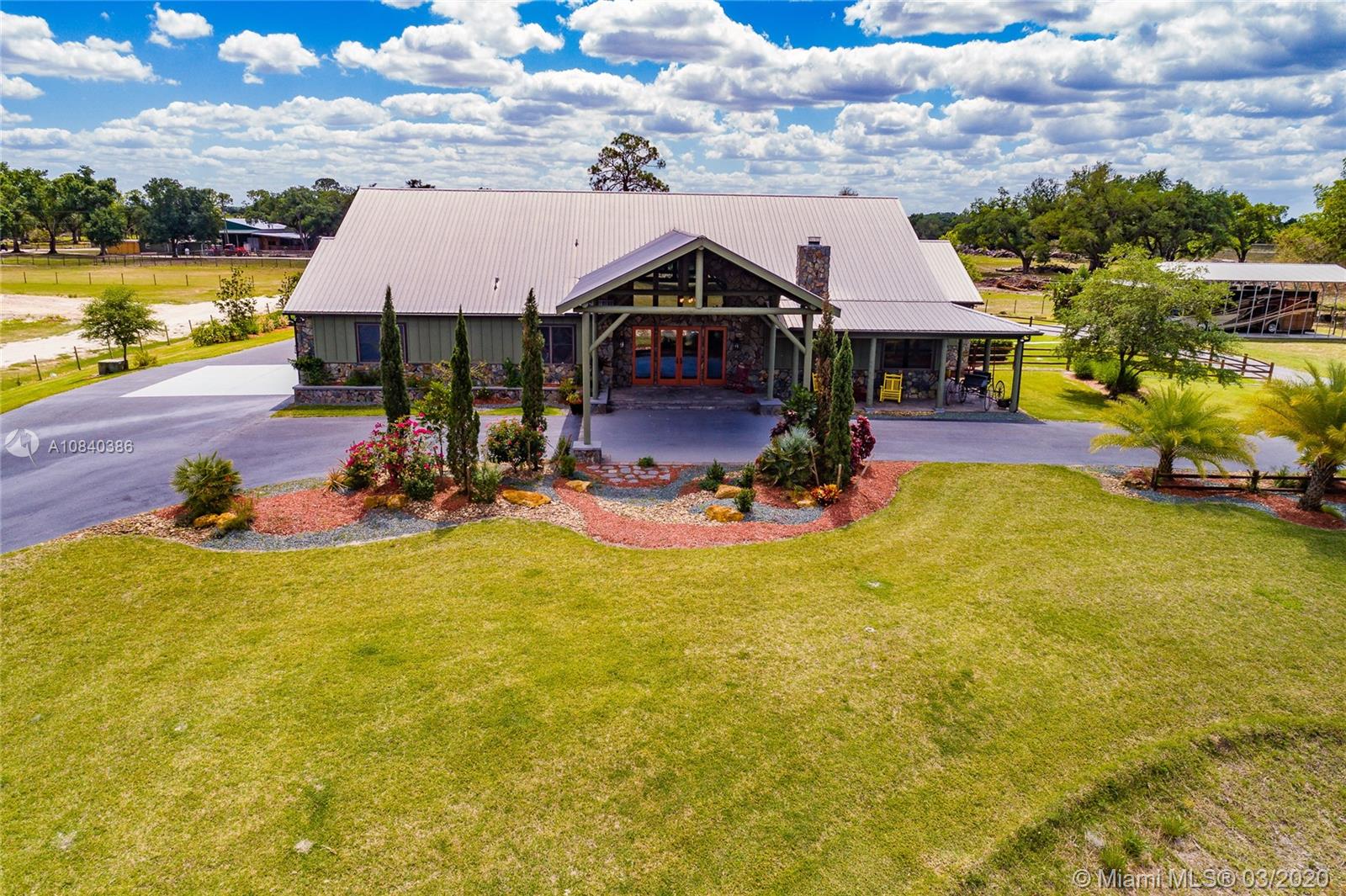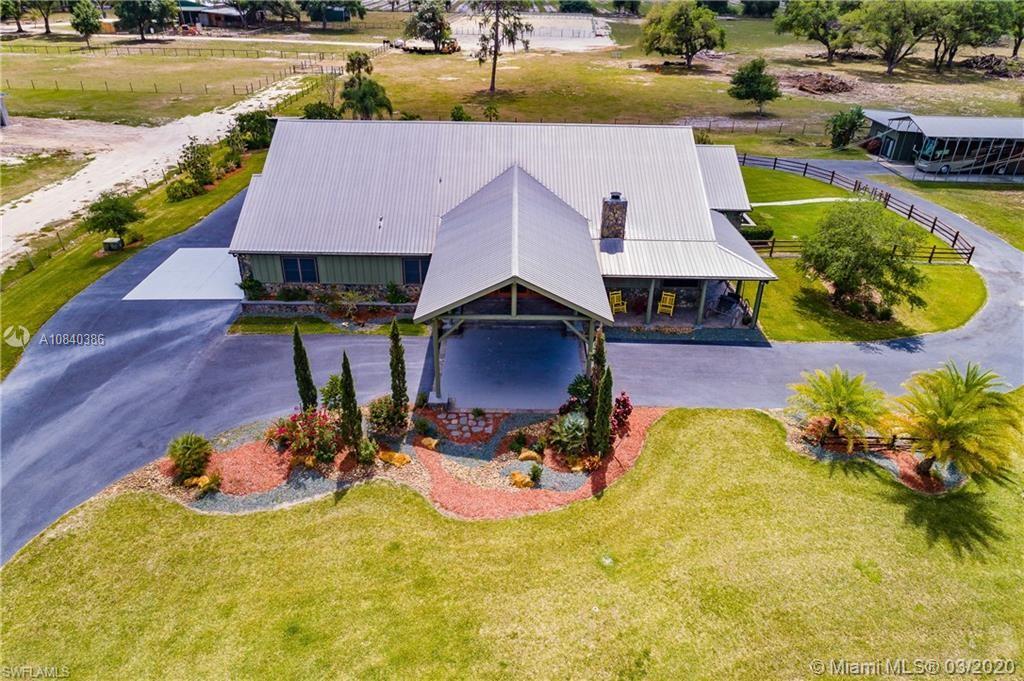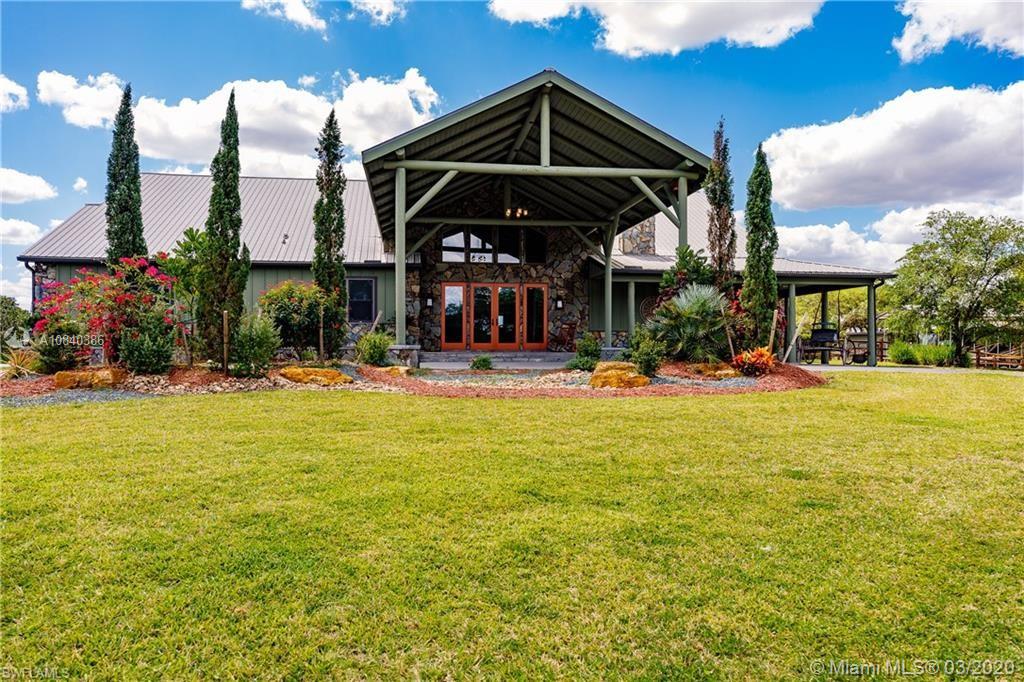For more information regarding the value of a property, please contact us for a free consultation.
Key Details
Sold Price $875,000
Property Type Single Family Home
Sub Type Single Family Residence
Listing Status Sold
Purchase Type For Sale
Square Footage 4,123 sqft
Price per Sqft $212
MLS Listing ID A10840386
Sold Date 03/25/21
Style Detached,Ranch,One Story
Bedrooms 3
Full Baths 2
Construction Status Resale
HOA Y/N No
Year Built 2006
Annual Tax Amount $15,549
Tax Year 2019
Contingent No Contingencies
Property Description
Enter your country estate with decorative board & horse wire fencing with automatic solar gate & asphalt circular drive as you drive to the porte-cochere entry of this post and beam and stone construction home. The 44x46 Great Room has Australian cypress floors & open beam ceilings, water feature, stone fireplace, and French door to the pool, Jacuzzi, bar with outside kitchen & firepit. The custom kitchen has 2 sinks, gas stovetop, convection oven, & more. Laundry is combined with butler's pantry for storage, freezer, and prep/storage island. The master suite features a stone fireplace, Jacuzzi, walk-around shower, separate powder room & large closet! There is an oversized garage, detached 20x20 office with air & half bath, a 25X48 RV "port" with 50 amp RV hook-up, and 12x12 workshop/shed.
Location
State FL
County Hendry County
Area 5940 Florida Other
Direction From I-75 take exit 141 Palm Beach Blvd toward LaBelle, take a left on Fort Denaud Rd, left on FL78A Conn, left onto CR 78 home will be fully fenced on your left.
Interior
Interior Features Breakfast Bar, Bedroom on Main Level, Closet Cabinetry, Family/Dining Room, French Door(s)/Atrium Door(s), Fireplace, High Ceilings, Pantry, Walk-In Closet(s), Workshop
Heating Central
Cooling Central Air
Flooring Carpet, Other, Wood
Furnishings Unfurnished
Fireplace Yes
Appliance Built-In Oven, Dishwasher, Freezer, Disposal, Gas Range, Ice Maker, Microwave, Other, Trash Compactor
Laundry Washer Hookup, Dryer Hookup, Laundry Tub
Exterior
Exterior Feature Deck, Fence, Outdoor Grill, Shed
Parking Features Attached
Garage Spaces 2.0
Carport Spaces 6
Pool Heated, In Ground, Pool
Utilities Available Cable Available
View Other, Pool
Roof Type Metal
Porch Deck
Garage Yes
Building
Lot Description Sprinklers Automatic
Faces North
Story 1
Sewer Septic Tank
Water Well
Architectural Style Detached, Ranch, One Story
Structure Type Block,Frame
Construction Status Resale
Others
Pets Allowed No Pet Restrictions, Yes
Senior Community No
Tax ID 1-28-43-09-A00-0014-000.0
Security Features Security System Leased
Acceptable Financing Cash, Conventional
Listing Terms Cash, Conventional
Financing Cash
Pets Allowed No Pet Restrictions, Yes
Read Less Info
Want to know what your home might be worth? Contact us for a FREE valuation!

Our team is ready to help you sell your home for the highest possible price ASAP
Bought with Island Equity Real Estate



