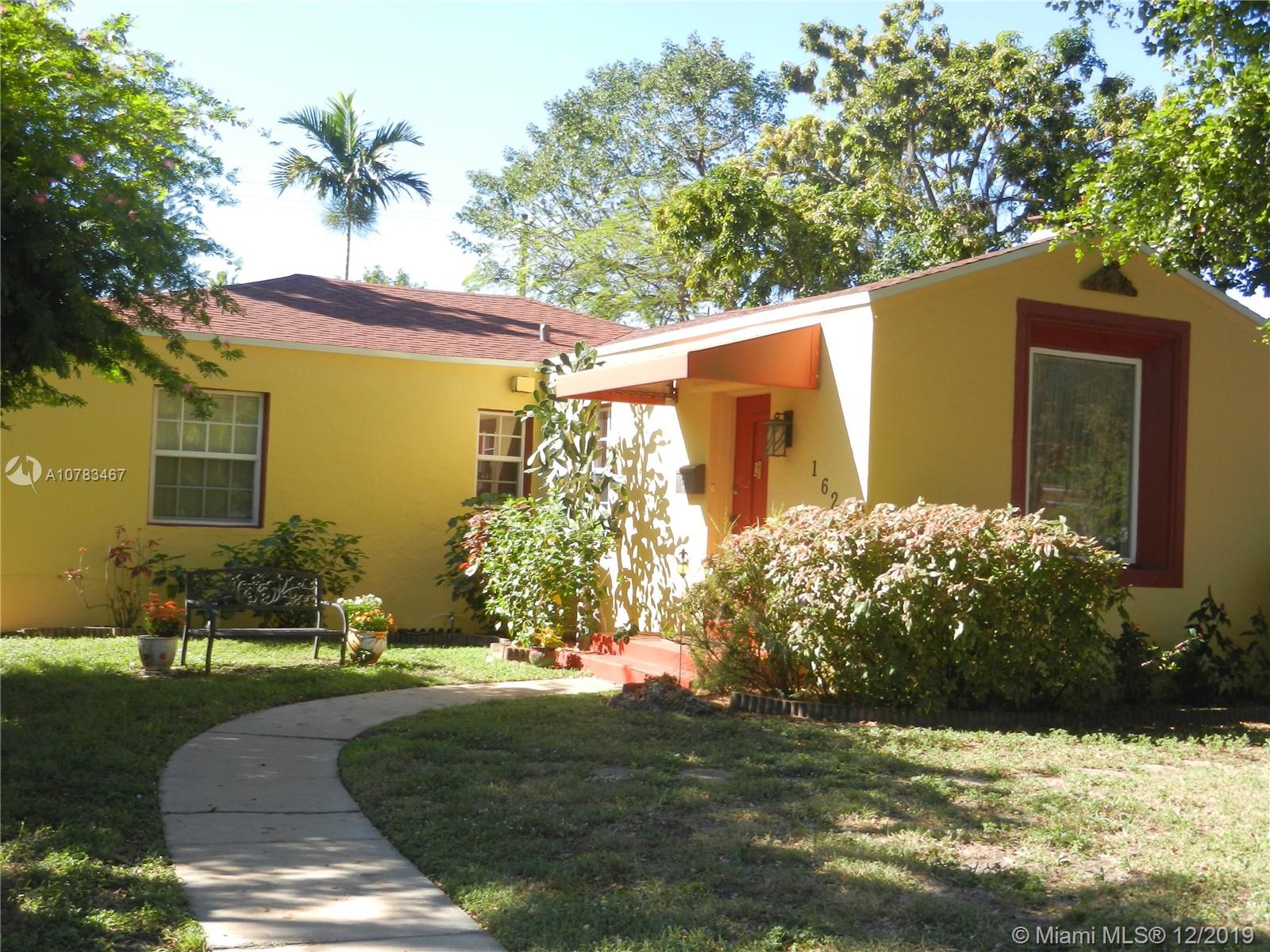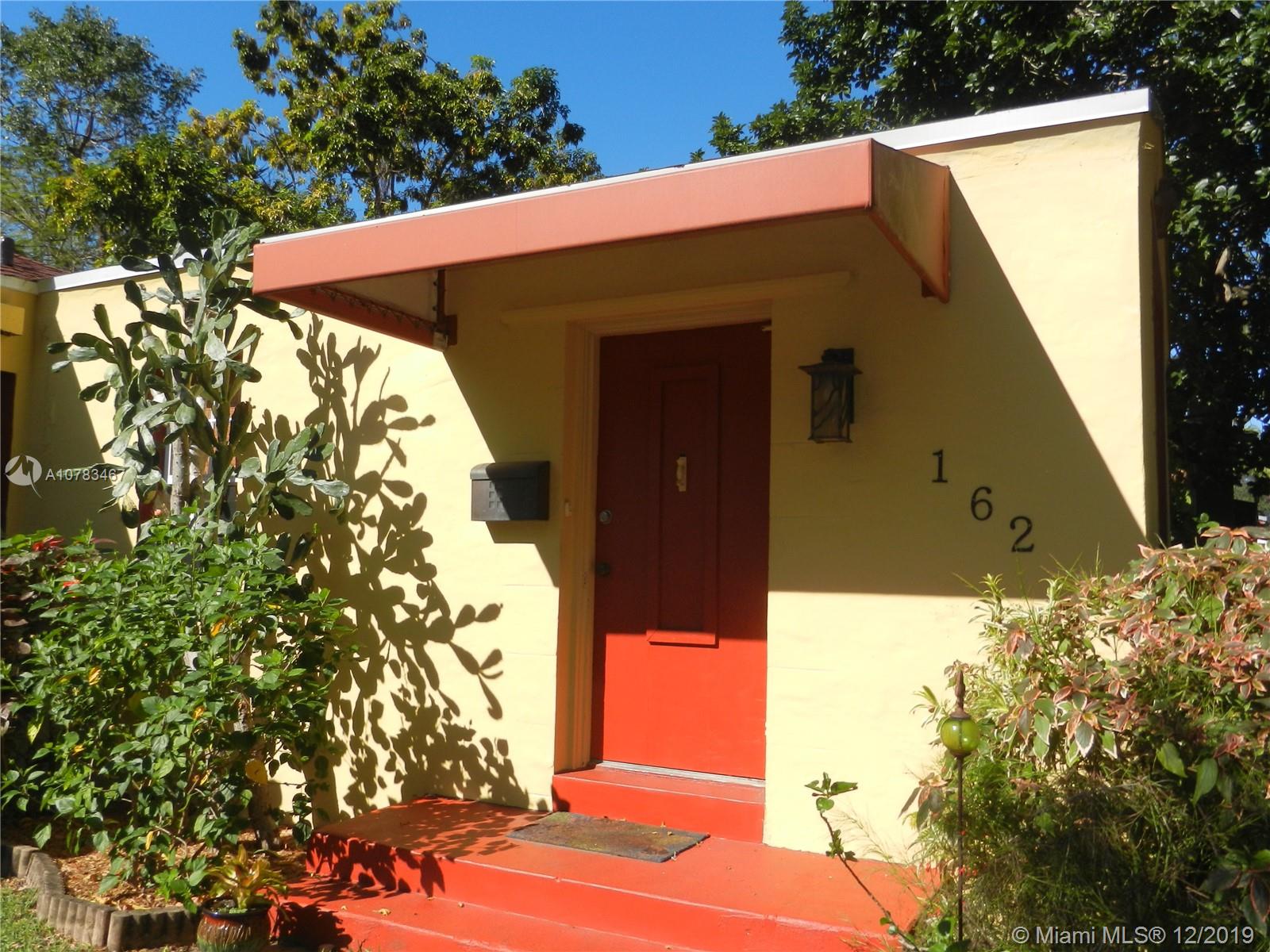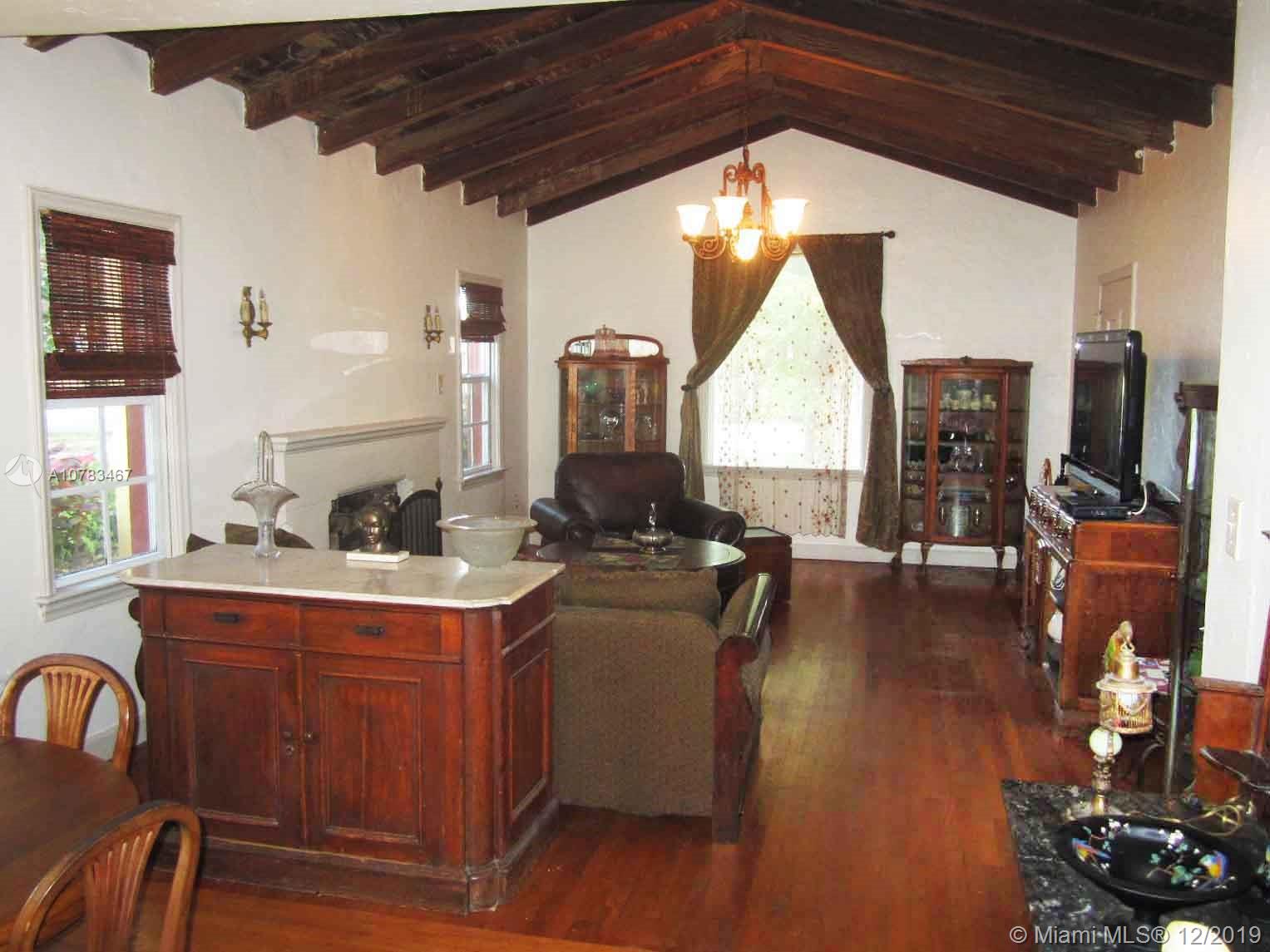For more information regarding the value of a property, please contact us for a free consultation.
Key Details
Sold Price $415,000
Property Type Single Family Home
Sub Type Single Family Residence
Listing Status Sold
Purchase Type For Sale
Square Footage 1,507 sqft
Price per Sqft $275
Subdivision Country Club Estates Sec
MLS Listing ID A10783467
Sold Date 09/16/20
Style Detached,Ranch,One Story
Bedrooms 3
Full Baths 2
Construction Status Resale
HOA Y/N No
Year Built 1933
Annual Tax Amount $5,643
Tax Year 2019
Contingent 3rd Party Approval
Lot Size 9,900 Sqft
Property Description
Vintage classic 3 bedroom 2 bath Springs charmer! Circa 1933. New roof 2019 with warranty! Impact Windows & door 2009. Beautiful living room has pecky cypress cathedral ceiling and original fireplace! Light & bright open floor plan. Large formal dining room. Roomy kitchen with stainless steel appliances & pantry! New dryer! Home features unique architectural details. Original hardwood floors! Pretty views from windows throughout the home. Circuit Breakers. Detached garage. Spacious fenced rear yard with room for boat/RV. Lush landscaping with mature fruit & flowering trees. Raised planting beds for the gardener! Prized location in center Springs! Walk to schools, shops, golf, library, cafes, walking paths & downtown Springs! Easy access to Airport, expressways & beaches!
Location
State FL
County Miami-dade County
Community Country Club Estates Sec
Area 30
Direction From N. W. 36 St., go North on Curtiss Parkway (N. W. 57 Ave. and Red Road), to Pinecrest Dr. then West on Pinecrest to home.
Interior
Interior Features Bedroom on Main Level, Dining Area, Separate/Formal Dining Room, French Door(s)/Atrium Door(s), First Floor Entry, Fireplace, Pantry, Vaulted Ceiling(s)
Heating Central, Electric
Cooling Central Air, Ceiling Fan(s), Electric
Flooring Ceramic Tile, Wood
Furnishings Unfurnished
Fireplace Yes
Window Features Blinds,Drapes,Impact Glass
Appliance Dryer, Dishwasher, Electric Water Heater, Gas Range, Microwave, Refrigerator, Washer
Laundry In Garage
Exterior
Exterior Feature Awning(s), Fence, Fruit Trees, Security/High Impact Doors, Lighting, Patio, Room For Pool, Propane Tank - Leased
Parking Features Detached
Garage Spaces 1.0
Pool None, Community
Community Features Golf, Golf Course Community, Pool, Tennis Court(s)
Utilities Available Cable Available
View Garden
Roof Type Shingle
Porch Patio
Garage Yes
Building
Lot Description < 1/4 Acre
Faces North
Story 1
Sewer Public Sewer
Water Public
Architectural Style Detached, Ranch, One Story
Structure Type Block
Construction Status Resale
Schools
Elementary Schools Miami Springs
Middle Schools Miami Springs
High Schools Miami Springs
Others
Senior Community No
Tax ID 05-30-24-007-2140
Acceptable Financing Cash, Conventional, FHA
Listing Terms Cash, Conventional, FHA
Financing Conventional
Special Listing Condition Listed As-Is
Read Less Info
Want to know what your home might be worth? Contact us for a FREE valuation!

Our team is ready to help you sell your home for the highest possible price ASAP
Bought with Mari Real Estate & Management Group, Inc



