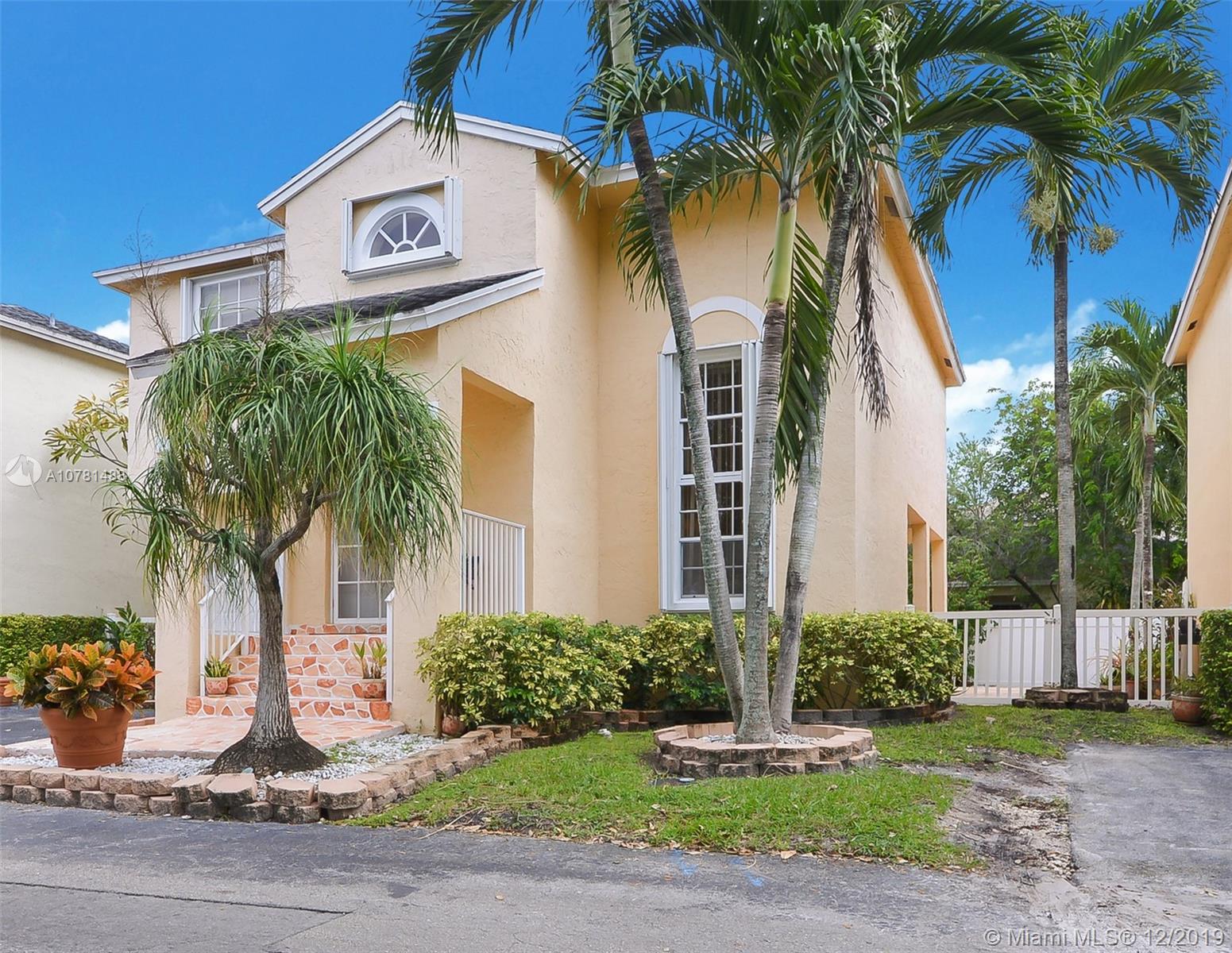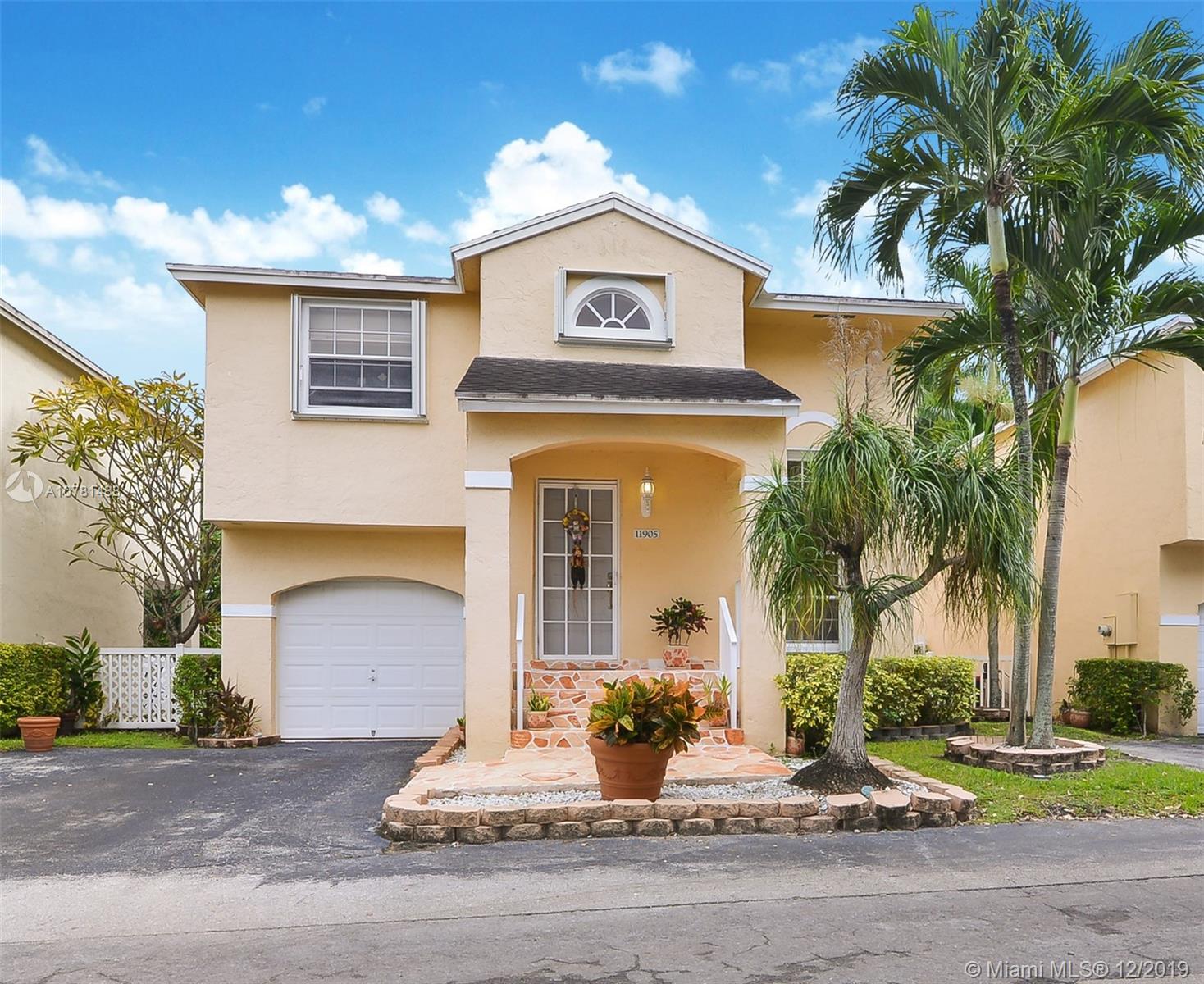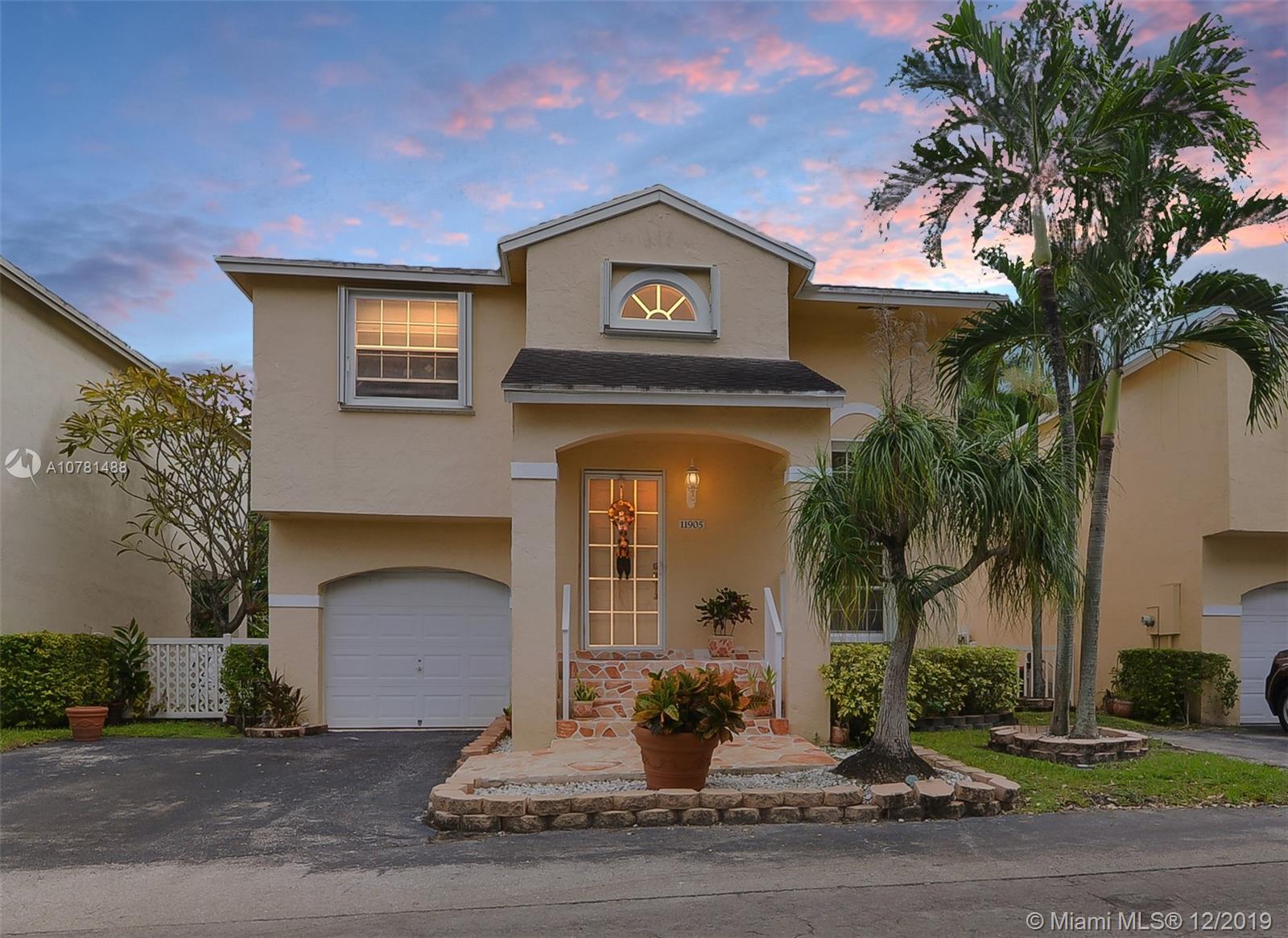For more information regarding the value of a property, please contact us for a free consultation.
Key Details
Sold Price $321,500
Property Type Single Family Home
Sub Type Single Family Residence
Listing Status Sold
Purchase Type For Sale
Square Footage 1,368 sqft
Price per Sqft $235
Subdivision Pembroke Lakes Sec Eight
MLS Listing ID A10781488
Sold Date 04/07/20
Style Two Story
Bedrooms 3
Full Baths 2
Half Baths 1
Construction Status Effective Year Built
HOA Fees $138/mo
HOA Y/N Yes
Year Built 1989
Annual Tax Amount $4,814
Tax Year 2018
Contingent No Contingencies
Lot Size 2,602 Sqft
Property Description
New roof being installed, updated kitchen, new range, hurricane shutters, water conditioning system. Family friendly guard gated lakeside community in the heart of Pembroke Pines. This highly sought after location has it all. Within walking distance from Memorial Hospital West, Pembroke Lakes Mall, restaurants, shopping, schools, places of worship, CB Smith Park and located near I-75. Meticulously maintained this home is truly a masterpiece. Sunlight-filled open floor plan, great for entertaining, designed to live the Florida lifestyle. Features include wood cabinets, granite countertops with back-splash, Italian ceramic tile floors, tall ceilings, crown molding, french doors, wraparound patio with double gate, covered lanai and solid concrete construction. This opportunity will not last!
Location
State FL
County Broward County
Community Pembroke Lakes Sec Eight
Area 3180
Direction Johnson Street East of Flamingo to Pierpointe, turn right into Pierpointe Four community, property is on the right.
Interior
Interior Features French Door(s)/Atrium Door(s), Pantry, Upper Level Master, Walk-In Closet(s)
Heating Central, Electric
Cooling Central Air, Electric
Flooring Ceramic Tile, Tile, Wood
Appliance Dishwasher, Disposal
Exterior
Exterior Feature Fence, Porch, Patio
Garage Spaces 1.0
Pool None, Community
Community Features Gated, Pool
View Y/N No
View None
Roof Type Shingle
Porch Patio, Wrap Around
Garage Yes
Building
Lot Description 1/4 to 1/2 Acre Lot
Faces Northwest
Story 2
Sewer Public Sewer
Water Public
Architectural Style Two Story
Level or Stories Two
Structure Type Block
Construction Status Effective Year Built
Others
Pets Allowed Conditional, Yes
Senior Community No
Tax ID 514012130730
Security Features Gated Community
Acceptable Financing Conventional, FHA, VA Loan
Listing Terms Conventional, FHA, VA Loan
Financing FHA
Pets Allowed Conditional, Yes
Read Less Info
Want to know what your home might be worth? Contact us for a FREE valuation!

Our team is ready to help you sell your home for the highest possible price ASAP
Bought with Mari Real Estate & Management Group, Inc



