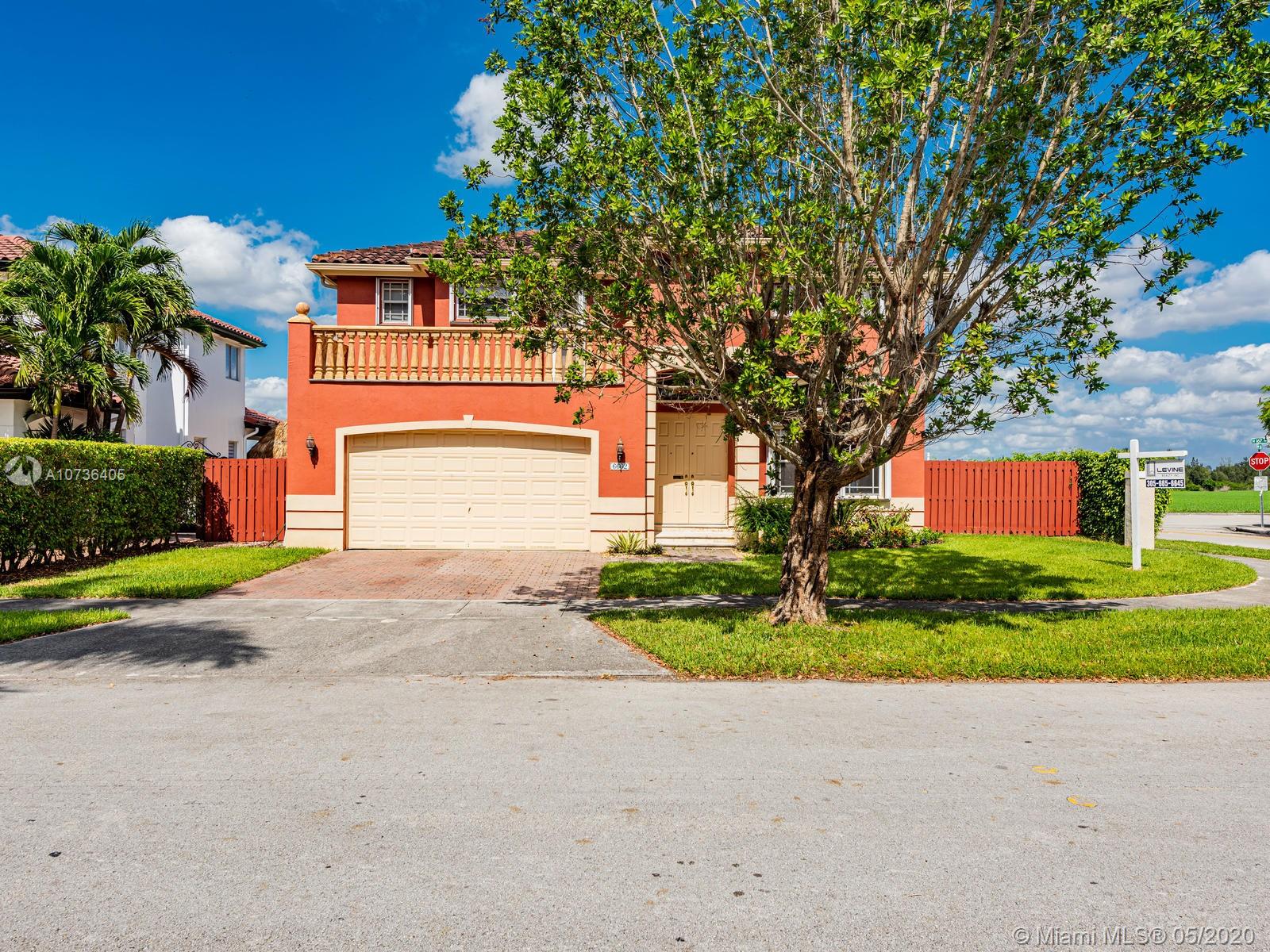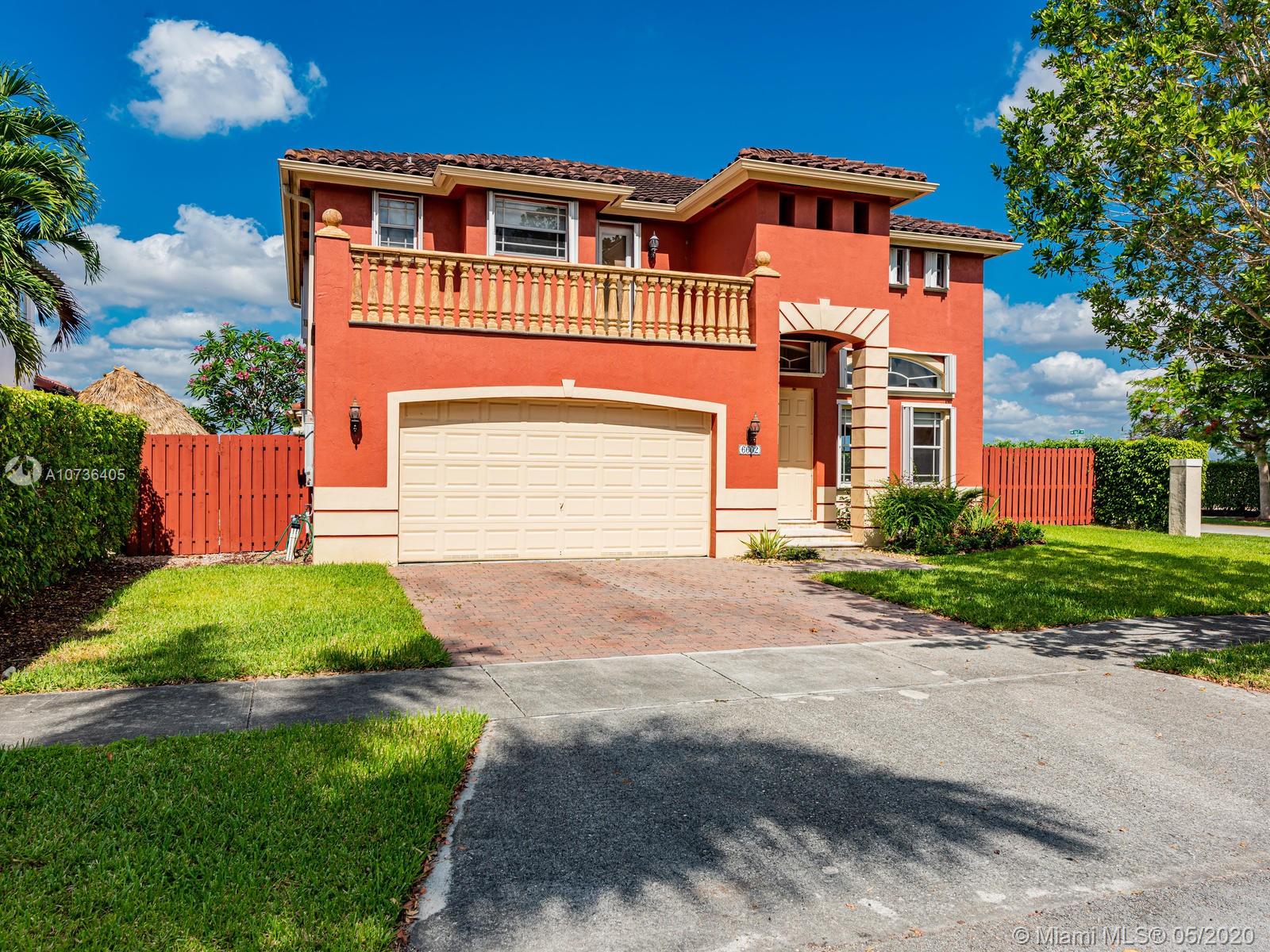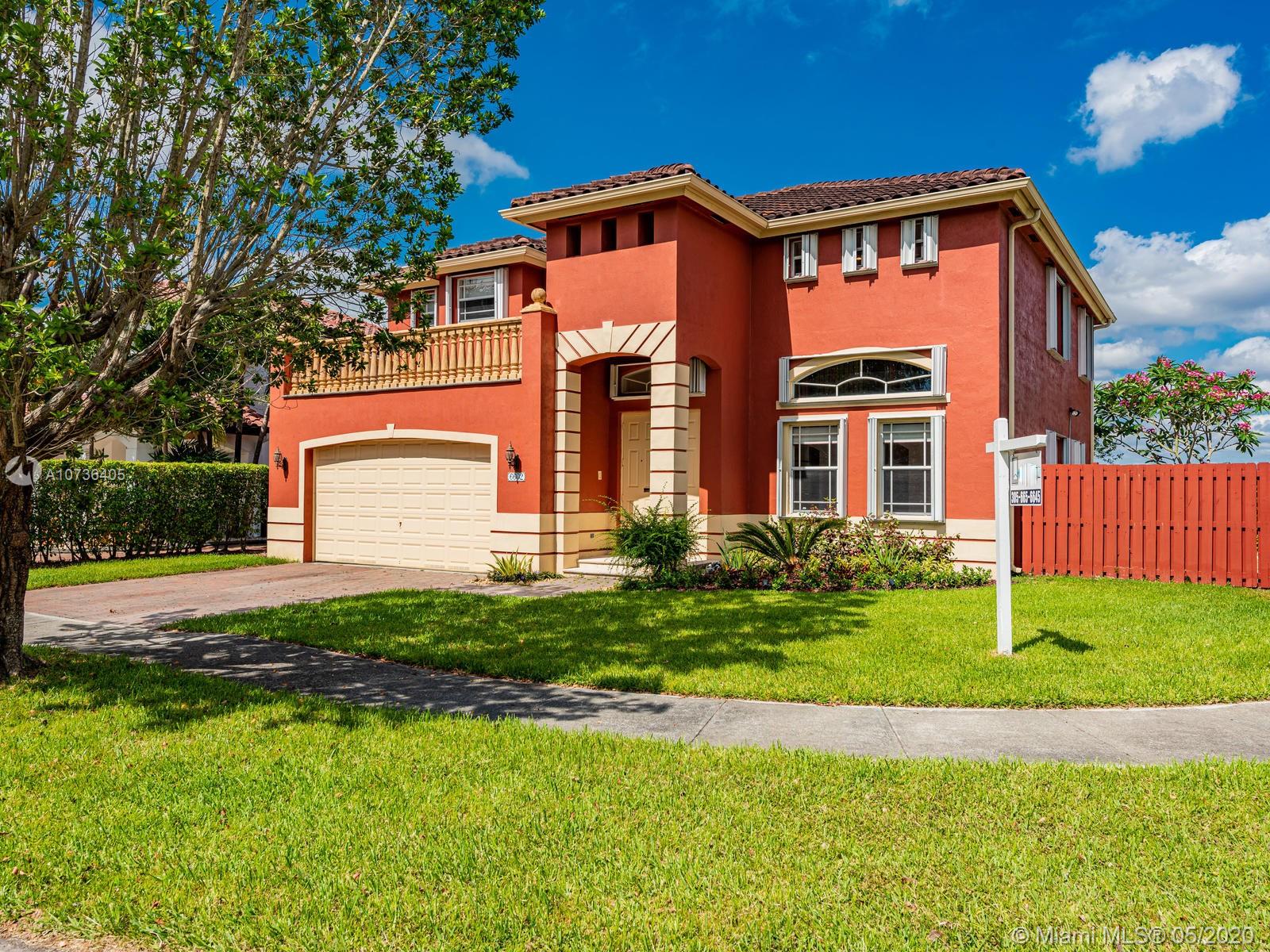For more information regarding the value of a property, please contact us for a free consultation.
Key Details
Sold Price $485,000
Property Type Single Family Home
Sub Type Single Family Residence
Listing Status Sold
Purchase Type For Sale
Square Footage 2,946 sqft
Price per Sqft $164
Subdivision Crestview Lakes 1St Addn
MLS Listing ID A10736405
Sold Date 08/11/20
Style Detached,Two Story
Bedrooms 4
Full Baths 4
Construction Status Resale
HOA Fees $40/mo
HOA Y/N Yes
Year Built 2003
Annual Tax Amount $5,418
Tax Year 2019
Contingent Sale Of Other Property
Lot Size 6,749 Sqft
Property Description
WELL-PRICED 4 BEDROOM / 4 BATHROOM TWO-STORY HOME IN DESIRABLE CRESTVIEW LAKES! TWO MASTER BEDROOMS, ONE UPSTAIRS AND ONE DOWNSTAIRS. HUGE LOFT AREA OUTSIDE THREE UPSTAIRS BEDROOMS; PERFECT FOR PLAY AREA, OFFICE OR LIBRARY. LARGE TWO-CAR GARAGE AND SEPARATE LAUNDRY ROOM. NICE COVERED PATIO IN BACK TO ENJOY OUR FLORIDA LIFESTYLE! AFTER WATCHING VIRTUAL TOUR, PLEASE SCROLL DOWN TO VIEW THE FIVE ADDITIONAL 360 PANORAMAS!
Location
State FL
County Miami-dade County
Community Crestview Lakes 1St Addn
Area 49
Direction TAKE SW 167 AVENUE TO SW 66 STREET. TURN EAST AND HOME IS ON THE SOUTHWEST CORNER AT 6602 SW 166 COURT.
Interior
Interior Features Breakfast Bar, Bedroom on Main Level, Dining Area, Separate/Formal Dining Room, Eat-in Kitchen, French Door(s)/Atrium Door(s), First Floor Entry, Garden Tub/Roman Tub, High Ceilings, Walk-In Closet(s), Central Vacuum
Heating Central, Electric
Cooling Central Air, Ceiling Fan(s), Electric
Flooring Carpet, Tile
Window Features Blinds
Appliance Dryer, Dishwasher, Electric Range, Electric Water Heater, Disposal, Microwave, Refrigerator, Washer
Laundry Laundry Tub
Exterior
Exterior Feature Fence, Porch, Patio, Storm/Security Shutters
Parking Features Attached
Garage Spaces 2.0
Pool None
Community Features Sidewalks
Utilities Available Cable Available
View Garden
Roof Type Barrel
Street Surface Paved
Porch Open, Patio, Porch
Garage Yes
Building
Lot Description < 1/4 Acre
Faces East
Story 2
Sewer Public Sewer
Water Public
Architectural Style Detached, Two Story
Level or Stories Two
Structure Type Block
Construction Status Resale
Schools
Elementary Schools Dr. Manuel C Barreiro
Middle Schools Curry; Lamar Louise
High Schools Ferguson John
Others
Pets Allowed No Pet Restrictions, Yes
Senior Community No
Tax ID 30-49-29-015-0290
Security Features Smoke Detector(s)
Acceptable Financing Cash, Conventional, FHA, VA Loan
Listing Terms Cash, Conventional, FHA, VA Loan
Financing Conventional
Pets Allowed No Pet Restrictions, Yes
Read Less Info
Want to know what your home might be worth? Contact us for a FREE valuation!

Our team is ready to help you sell your home for the highest possible price ASAP
Bought with Modern World Realty



