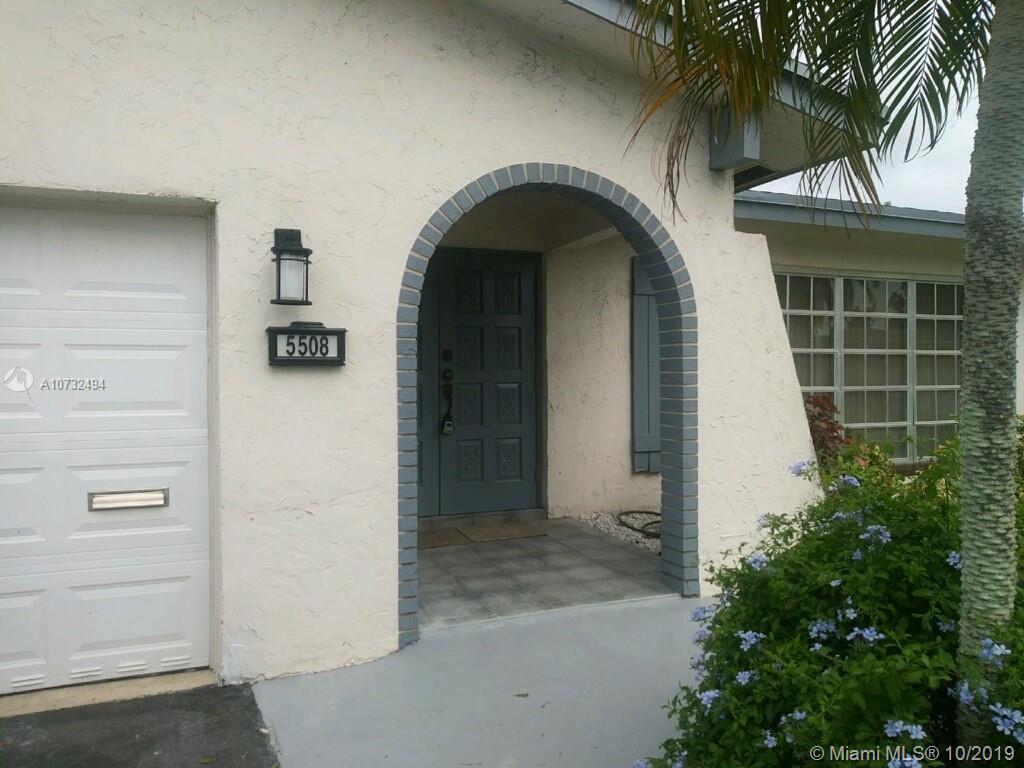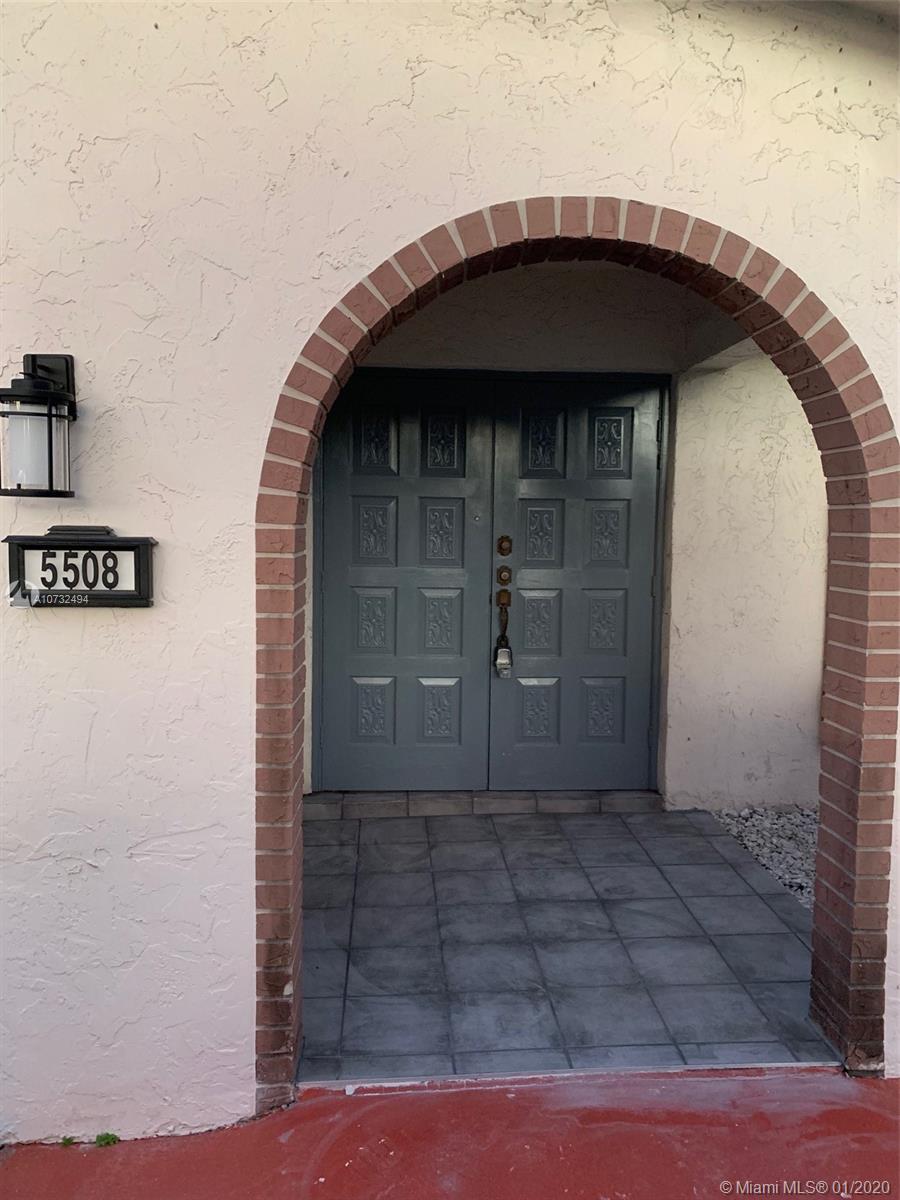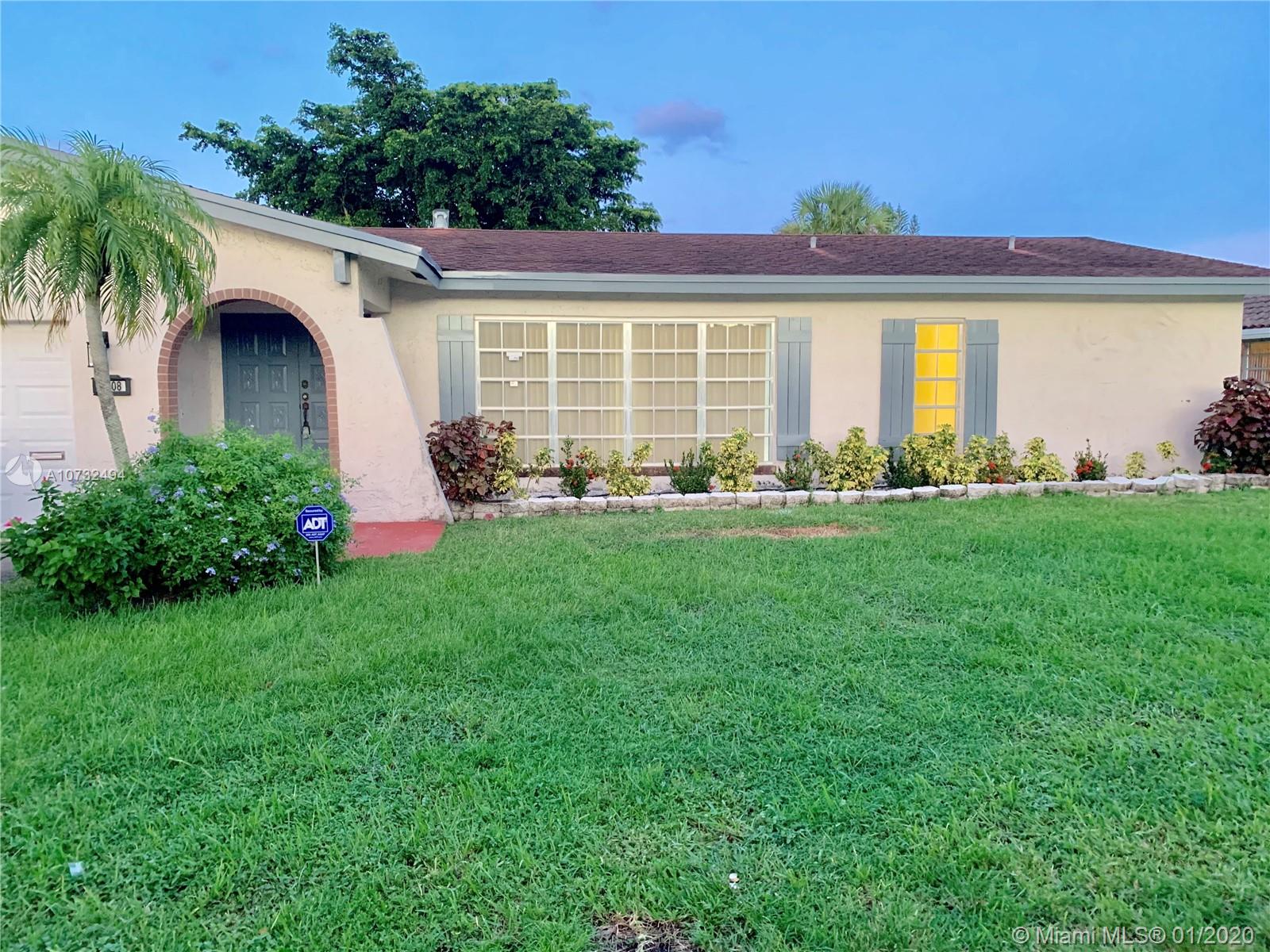For more information regarding the value of a property, please contact us for a free consultation.
Key Details
Sold Price $320,000
Property Type Single Family Home
Sub Type Single Family Residence
Listing Status Sold
Purchase Type For Sale
Square Footage 2,270 sqft
Price per Sqft $140
Subdivision Woodlands Country Club Pb
MLS Listing ID A10732494
Sold Date 02/28/20
Style Detached,Ranch,One Story
Bedrooms 3
Full Baths 3
Construction Status Resale
HOA Fees $75/mo
HOA Y/N Yes
Year Built 1976
Annual Tax Amount $2,887
Tax Year 2018
Contingent Pending Inspections
Lot Size 9,317 Sqft
Property Description
NEW ROOF for 2020 is being done on this Lovely Ranch style home in the beautiful city of Tamarac with lots of space. Near Woodlands Country Club (no membership required). This home is priced to Sell! Strong comps above 380K. Move-in ready 3 Bedroom 3 Bath home with room for a pool. Spacious living areas, dining room close to the kitchen, extra-large Master Bedroom, with walk-in closet, large bathroom. Each bedroom comes with a full bathroom with access to one full bath from the family room. Extra Large Master Bedroom and 3rd Bedroom has access to the patio with sliding glass doors. Kitchen with newer appliances, split plan with bonus room with wet bar, wall sconces, down-lighting, fans, and Lighting.
Location
State FL
County Broward County
Community Woodlands Country Club Pb
Area 3740
Direction From I95-exit 32 for FL-870/Commercial Blvd and Turn right, continue to follow FL-870 W/W Commercial Blvd-Pass by Valvoline Instant Oil Change (on the left in 0.3 mi)-Turn left onto Banyan Ln- Destination will be on the left.
Interior
Interior Features Breakfast Bar, Breakfast Area, Dining Area, Separate/Formal Dining Room, Eat-in Kitchen, Main Level Master, Split Bedrooms, Walk-In Closet(s)
Heating Central
Cooling Central Air
Flooring Carpet, Tile, Wood
Appliance Dishwasher, Electric Range, Refrigerator
Laundry In Garage
Exterior
Exterior Feature Patio, Room For Pool
Parking Features Attached
Garage Spaces 2.0
Pool None, Community
Community Features Clubhouse, Golf, Golf Course Community, Pool, Shuffleboard
View Other
Roof Type Shingle
Porch Patio
Garage Yes
Building
Lot Description < 1/4 Acre
Faces West
Story 1
Sewer Public Sewer
Water Public
Architectural Style Detached, Ranch, One Story
Structure Type Block
Construction Status Resale
Schools
Elementary Schools Pinewood
Middle Schools Silver Lks Middle
High Schools Boyd H Anderson
Others
Pets Allowed No Pet Restrictions, Yes
Senior Community No
Tax ID 494114030710
Acceptable Financing Cash, Conventional, FHA, VA Loan
Listing Terms Cash, Conventional, FHA, VA Loan
Financing FHA
Pets Allowed No Pet Restrictions, Yes
Read Less Info
Want to know what your home might be worth? Contact us for a FREE valuation!

Our team is ready to help you sell your home for the highest possible price ASAP
Bought with Suewardhomes Inc



