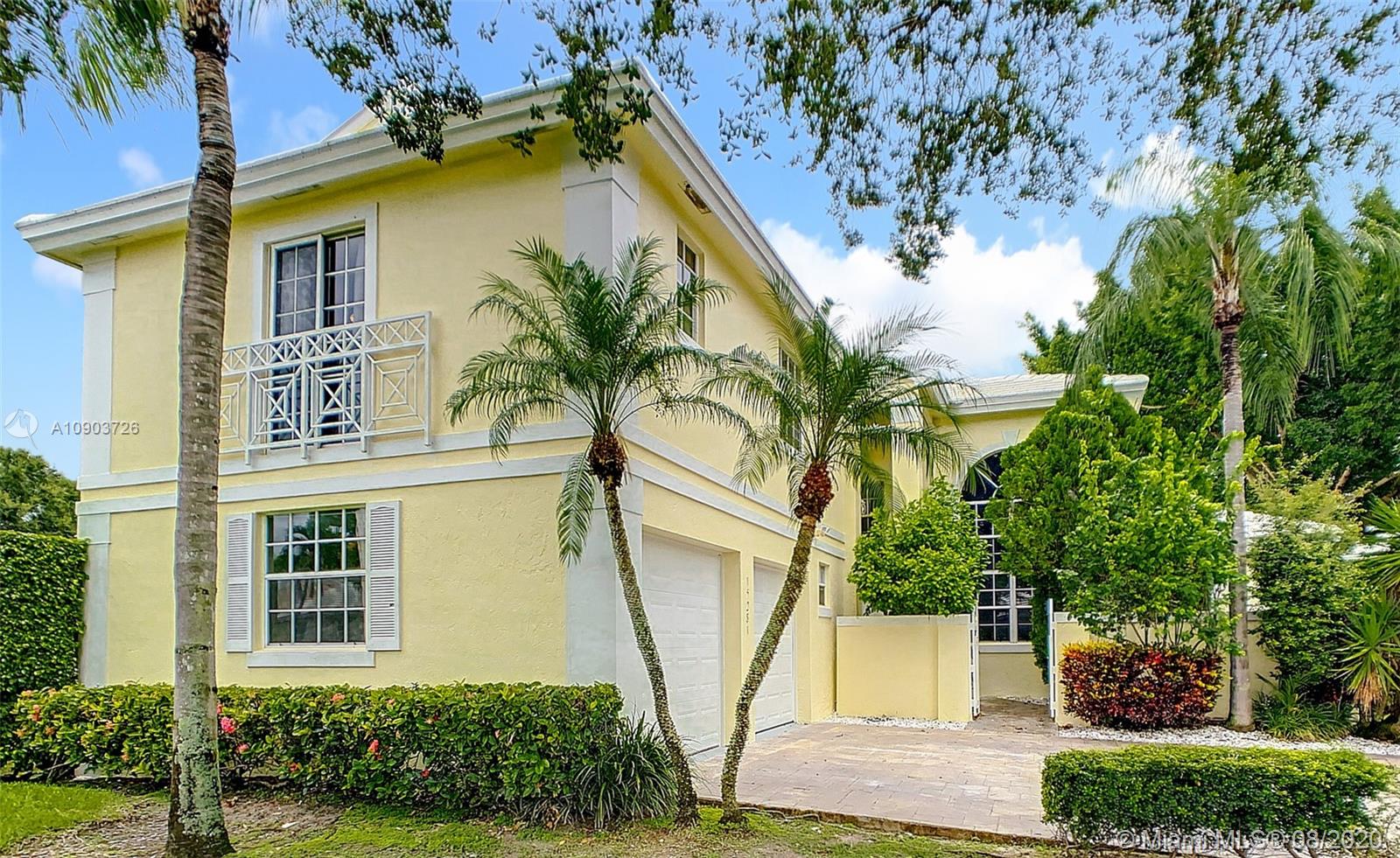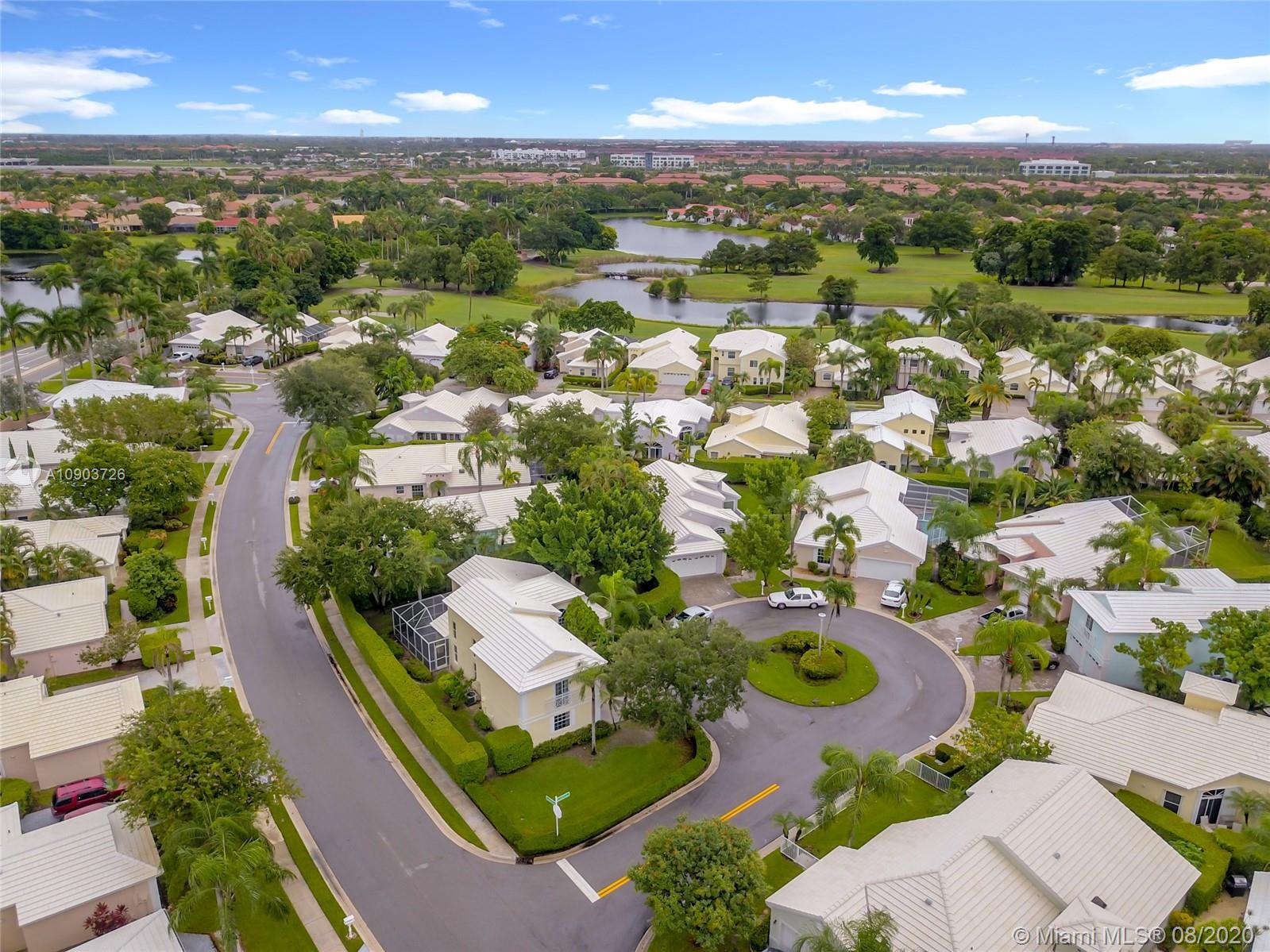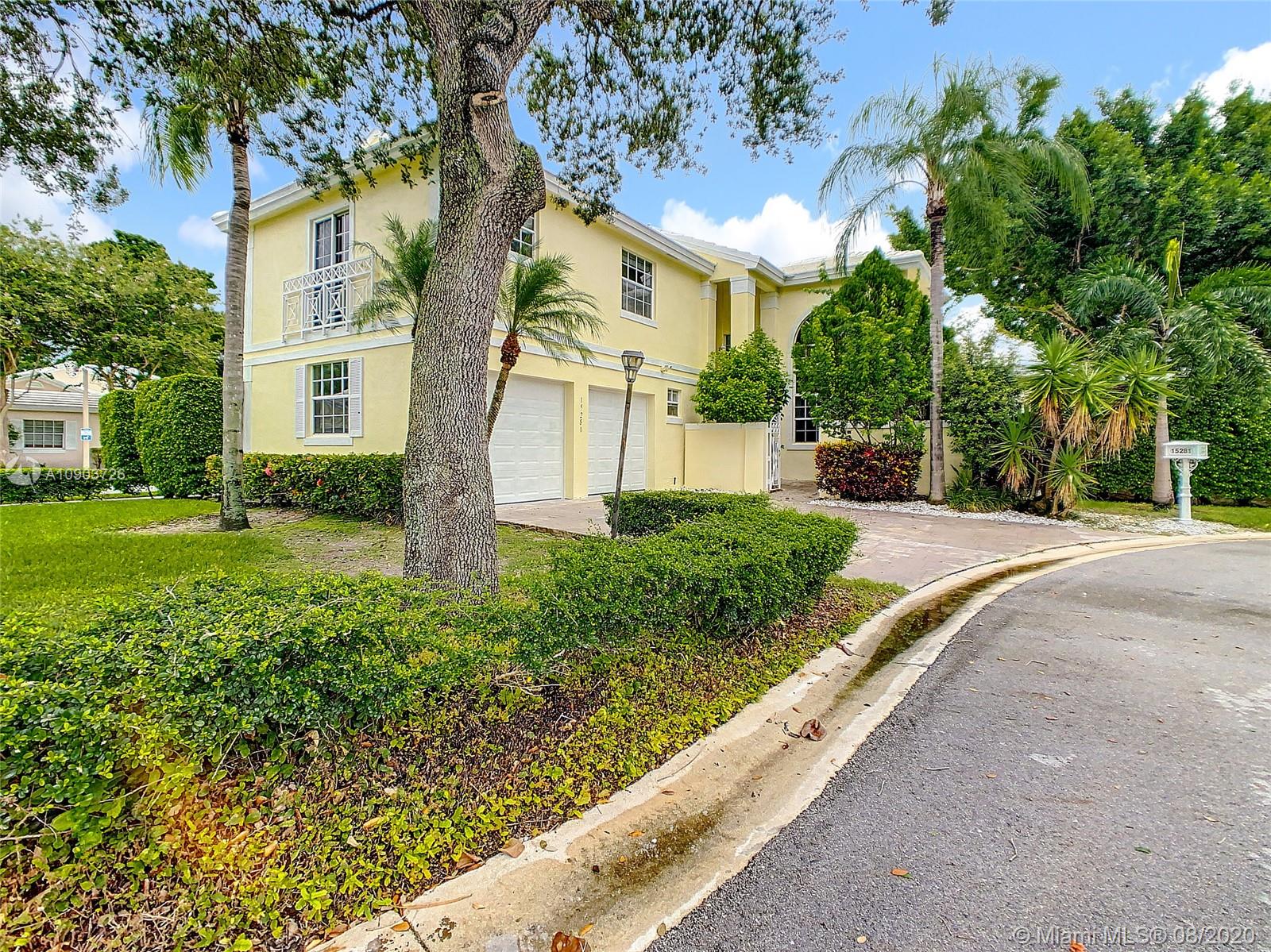For more information regarding the value of a property, please contact us for a free consultation.
Key Details
Sold Price $451,000
Property Type Single Family Home
Sub Type Single Family Residence
Listing Status Sold
Purchase Type For Sale
Square Footage 2,056 sqft
Price per Sqft $219
Subdivision Hollywood Lakes Country C
MLS Listing ID A10903726
Sold Date 09/28/20
Style Two Story
Bedrooms 3
Full Baths 2
Half Baths 1
Construction Status Effective Year Built
HOA Fees $365/mo
HOA Y/N Yes
Year Built 1992
Annual Tax Amount $6,715
Tax Year 2019
Contingent 3rd Party Approval
Lot Size 8,694 Sqft
Property Description
This breathtaking house brings together traditional elegance and contemporary design. It sits on a large corner lot in a cul-de-sac! Come appreciate its spacious layout, which will make you feel home yet offering a minimalist edge. Lots of Natural light! House was upgraded in 2017 with new kitchen, bathrooms, flooring, 2 AC units and hurricane garage doors. FULLY REPLACED ROOF 2019! Outdoor space has 1 additional screened patio surrounded by beautiful landscaping. Enjoy Grand Palms Golf Resort lifestyle:Community offers gated entry, 24 hr security, beautiful palm lined streets, green spaces, children playground, biking/jogging paths. HOA includes cable, alarm, lawn service, exterior painting and pressure cleaning. A+ schools, shopping and restaurants just outside community. Great location!
Location
State FL
County Broward County
Community Hollywood Lakes Country C
Area 3980
Direction Exit I-75 on Pines Blvd West, go to traffic light on 155 Ave and make a left into Grand Palms. After passing the gate Wilshire is the second left. Once in Wilshire make a right and then a left. You can ask for me to gain access to the community. GPS.
Interior
Interior Features Dining Area, Separate/Formal Dining Room, First Floor Entry, High Ceilings, Kitchen/Dining Combo, Living/Dining Room, Main Level Master, Split Bedrooms, Skylights
Heating Central, Electric
Cooling Central Air, Ceiling Fan(s)
Flooring Other, Wood
Furnishings Unfurnished
Window Features Blinds,Skylight(s)
Appliance Built-In Oven, Dryer, Dishwasher, Electric Range, Electric Water Heater, Microwave, Refrigerator, Trash Compactor
Exterior
Exterior Feature Barbecue, Enclosed Porch, Patio, Room For Pool
Parking Features Attached
Garage Spaces 2.0
Carport Spaces 2
Pool None
Community Features Golf, Golf Course Community, Gated, Home Owners Association
Utilities Available Cable Available
View Golf Course, Garden
Roof Type Flat,Tile
Porch Patio, Porch, Screened
Garage Yes
Building
Lot Description Sprinklers Automatic, < 1/4 Acre
Faces East
Story 2
Sewer Public Sewer
Water Public
Architectural Style Two Story
Level or Stories Two
Structure Type Brick,Block
Construction Status Effective Year Built
Schools
Elementary Schools Silver Palms
Middle Schools Walter C. Young
High Schools Flanagan;Charls
Others
Pets Allowed Conditional, Yes
HOA Fee Include Cable TV,Maintenance Grounds,Security
Senior Community No
Tax ID 514016050650
Security Features Gated Community,Smoke Detector(s)
Acceptable Financing Cash, Conventional, FHA, VA Loan
Listing Terms Cash, Conventional, FHA, VA Loan
Financing Conventional
Special Listing Condition Listed As-Is
Pets Allowed Conditional, Yes
Read Less Info
Want to know what your home might be worth? Contact us for a FREE valuation!

Our team is ready to help you sell your home for the highest possible price ASAP
Bought with Potential Property Group



