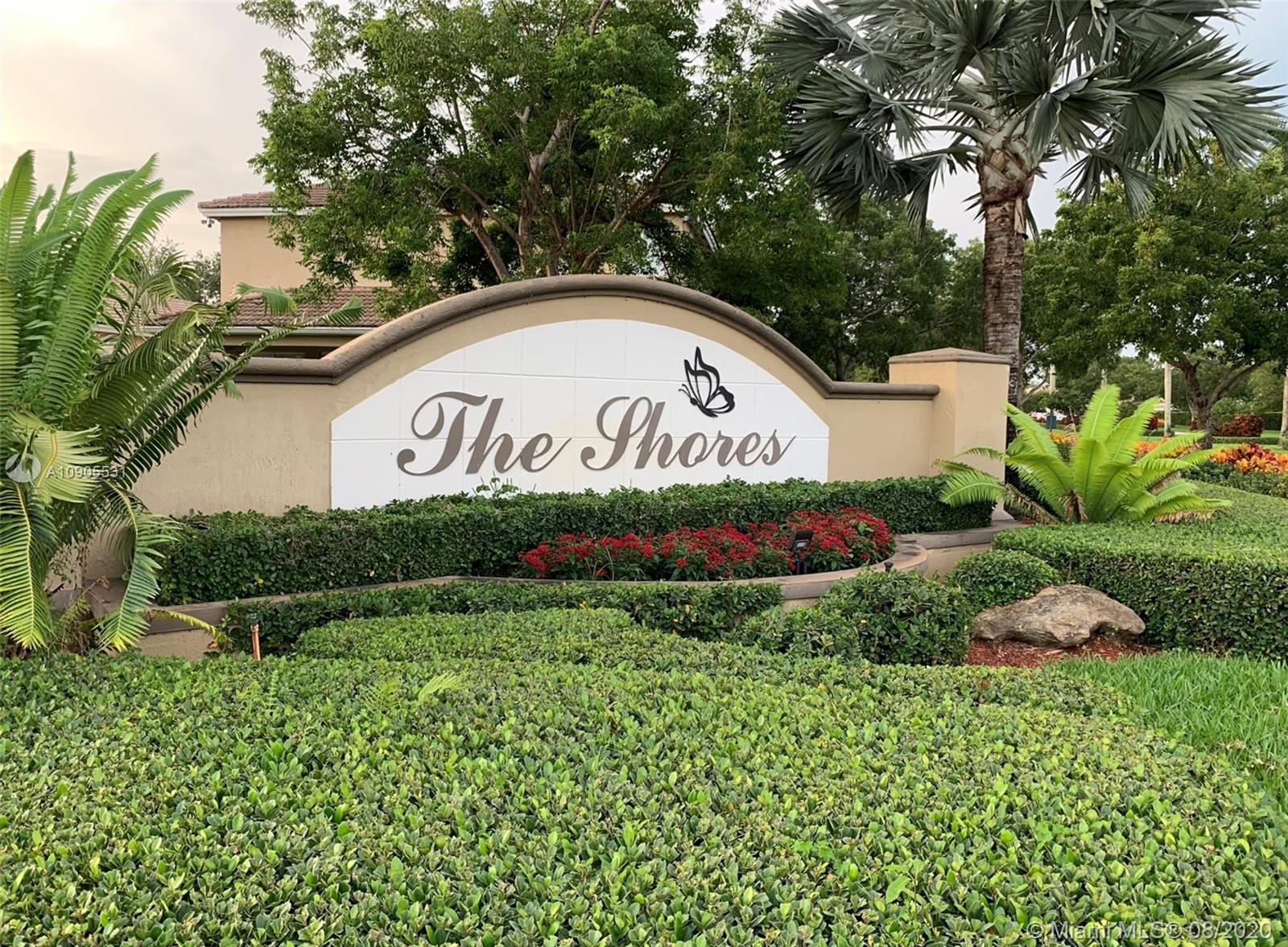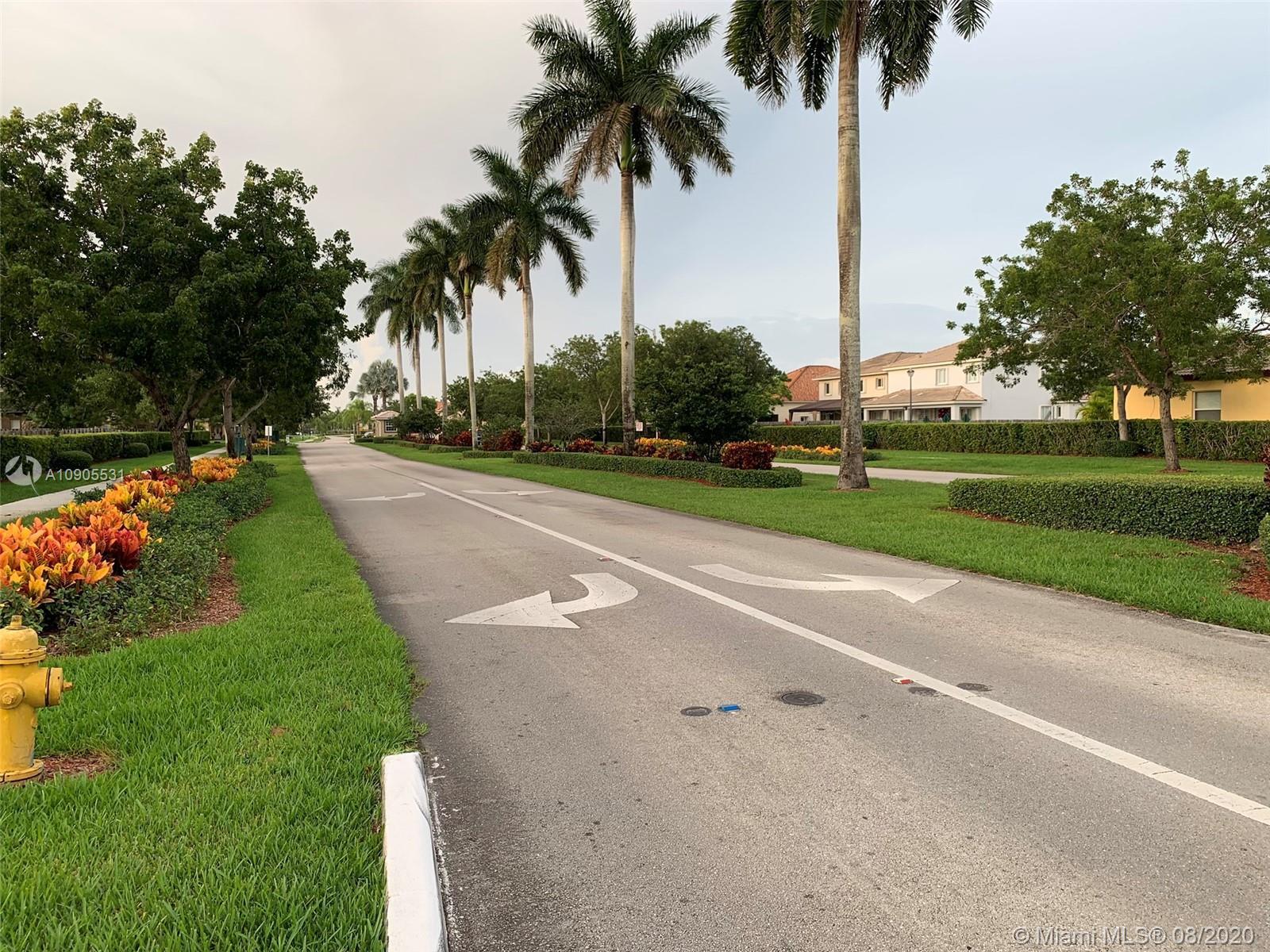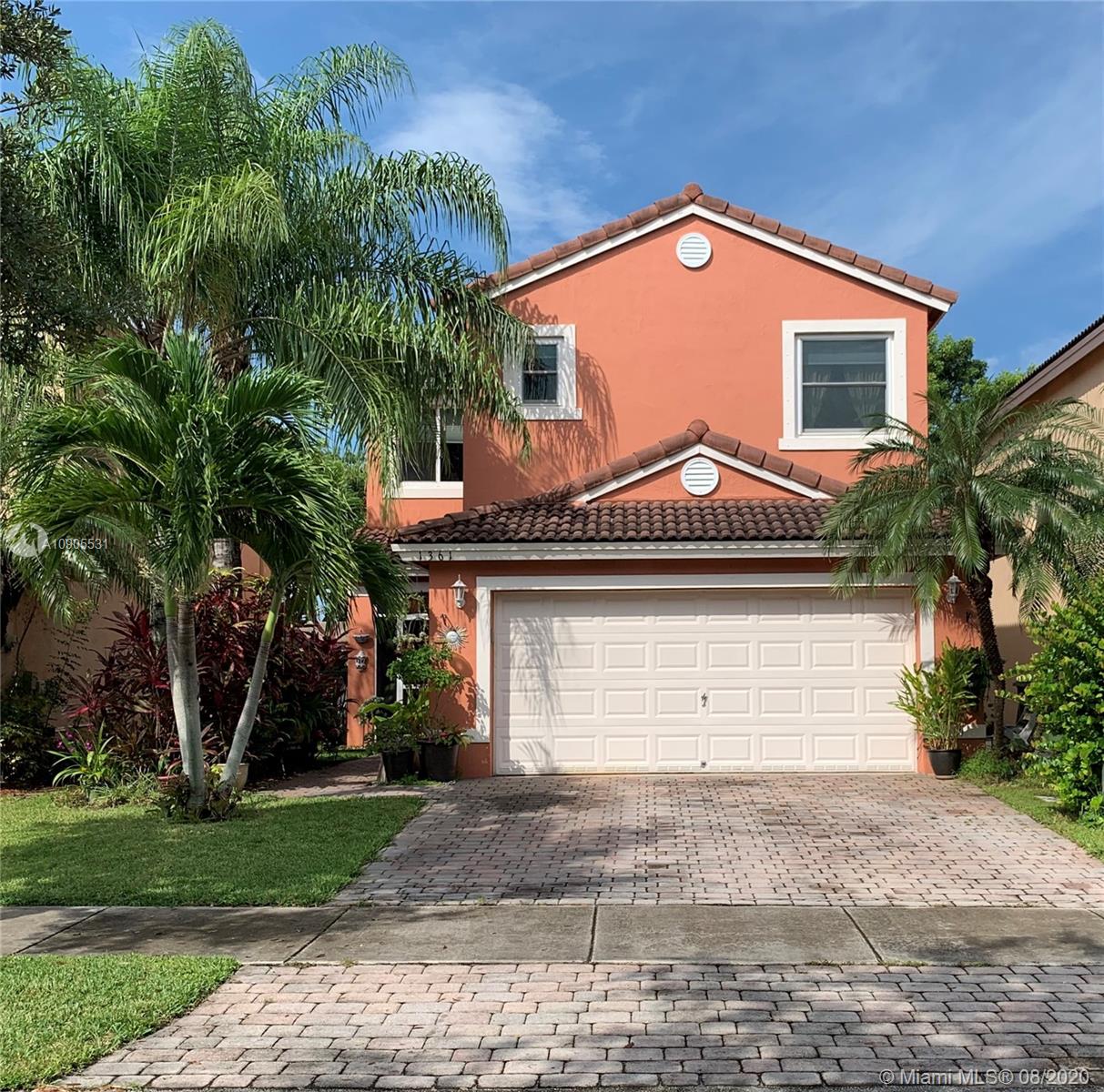For more information regarding the value of a property, please contact us for a free consultation.
Key Details
Sold Price $316,000
Property Type Single Family Home
Sub Type Single Family Residence
Listing Status Sold
Purchase Type For Sale
Square Footage 1,928 sqft
Price per Sqft $163
Subdivision Shores At Keys Gate
MLS Listing ID A10905531
Sold Date 09/24/20
Style Detached,Mediterranean,Two Story
Bedrooms 4
Full Baths 2
Half Baths 1
Construction Status New Construction
HOA Fees $233/mo
HOA Y/N Yes
Year Built 2005
Annual Tax Amount $2,418
Tax Year 2019
Contingent No Contingencies
Lot Size 3,838 Sqft
Property Description
From the moment you walk in you will feel the warm, comfortable feeling that this home generates w/ its cozy color scheme, soft lighting & the love the owners have put into it. Home offers tile on the first floor, real wood staircase & carpet upstairs. The kitchen is very ample with lots of storage space & granite counter tops. The large owner suite includes a garden tub, double sinks & huge walk-in closet. An upstairs loft can easily be converted to a 4th bedroom! Outside you'll enjoy a large, paver-patio with a serene view of natural wetlands & nature preserve. Hurricane shutters & sprinkler system are additional items that make this house a great value! No CDD tax, low HOA fee (includes AT&T U-Verse cable, internet, alarm), tennis center, parks & a butterfly garden too!! See it today!
Location
State FL
County Miami-dade County
Community Shores At Keys Gate
Area 79
Direction Turnpike south to end, left on Palm Drive, left into Shores, first exit at round-about, then all the way to the end and left on SE 20th Road, house will be on the right-hand side.
Interior
Interior Features Breakfast Bar, Convertible Bedroom, Dining Area, Separate/Formal Dining Room, First Floor Entry, Garden Tub/Roman Tub, Kitchen/Dining Combo, Upper Level Master, Walk-In Closet(s), Attic, Loft
Heating Central
Cooling Central Air
Flooring Carpet, Ceramic Tile, Wood
Furnishings Unfurnished
Window Features Blinds
Appliance Dryer, Dishwasher, Electric Range, Electric Water Heater, Disposal, Microwave, Refrigerator, Washer
Laundry In Garage
Exterior
Exterior Feature Patio
Parking Features Attached
Garage Spaces 2.0
Pool None
Community Features Gated, Sidewalks
Utilities Available Cable Available
View Garden, Other
Roof Type Barrel
Porch Patio
Garage Yes
Building
Lot Description < 1/4 Acre
Faces West
Story 2
Foundation Slab
Sewer Public Sewer
Water Public
Architectural Style Detached, Mediterranean, Two Story
Level or Stories Two
Structure Type Block,Stucco
Construction Status New Construction
Schools
Middle Schools Homestead
High Schools Homestead
Others
Pets Allowed No Pet Restrictions, Yes
HOA Fee Include Common Areas,Internet,Maintenance Structure,Security
Senior Community No
Tax ID 10-79-20-013-0960
Security Features Security Gate,Gated Community,Smoke Detector(s)
Acceptable Financing Cash, Conventional, FHA, VA Loan
Listing Terms Cash, Conventional, FHA, VA Loan
Financing FHA
Special Listing Condition Listed As-Is
Pets Allowed No Pet Restrictions, Yes
Read Less Info
Want to know what your home might be worth? Contact us for a FREE valuation!

Our team is ready to help you sell your home for the highest possible price ASAP
Bought with Battlefield Invst. Group LLC



