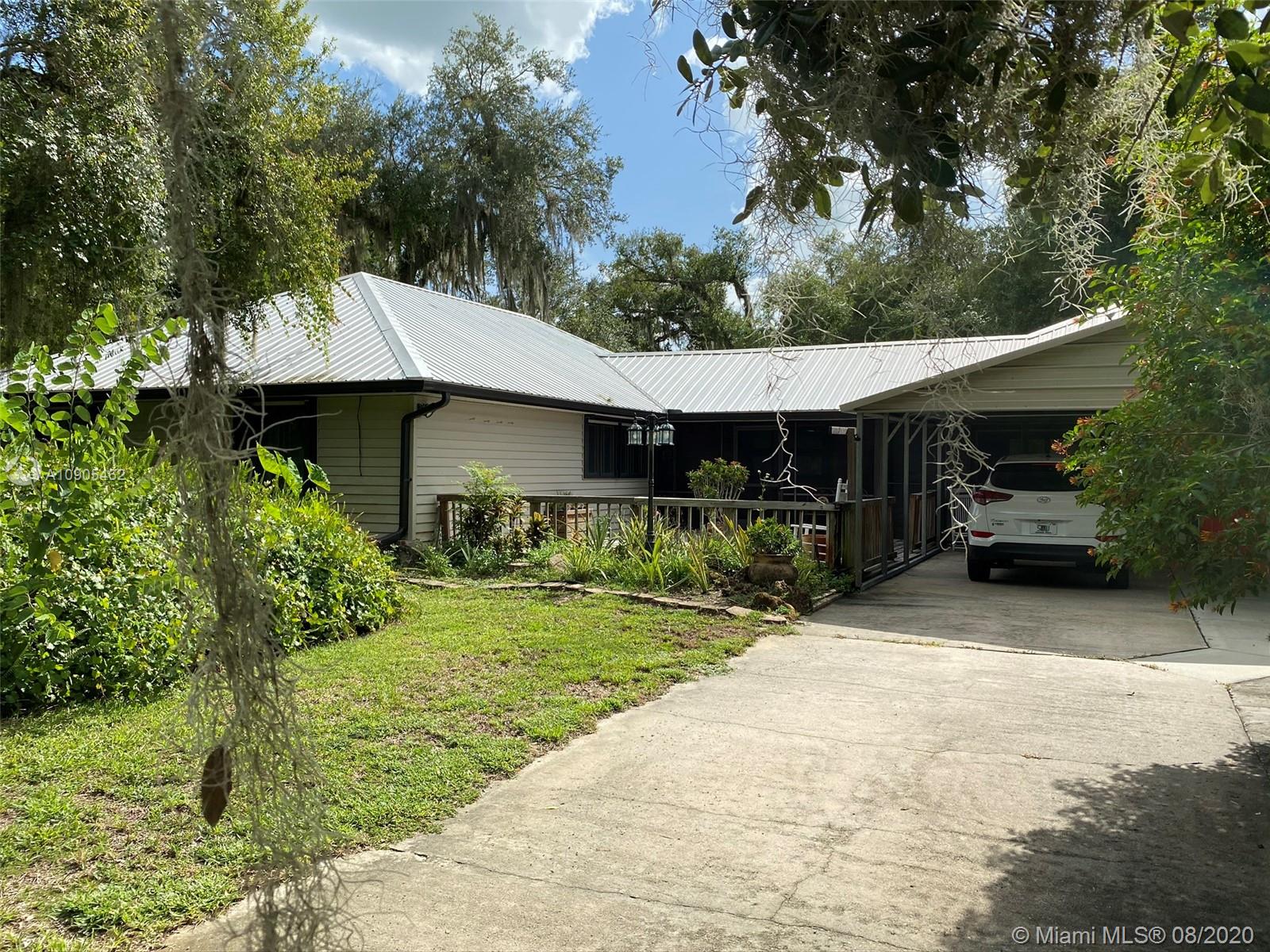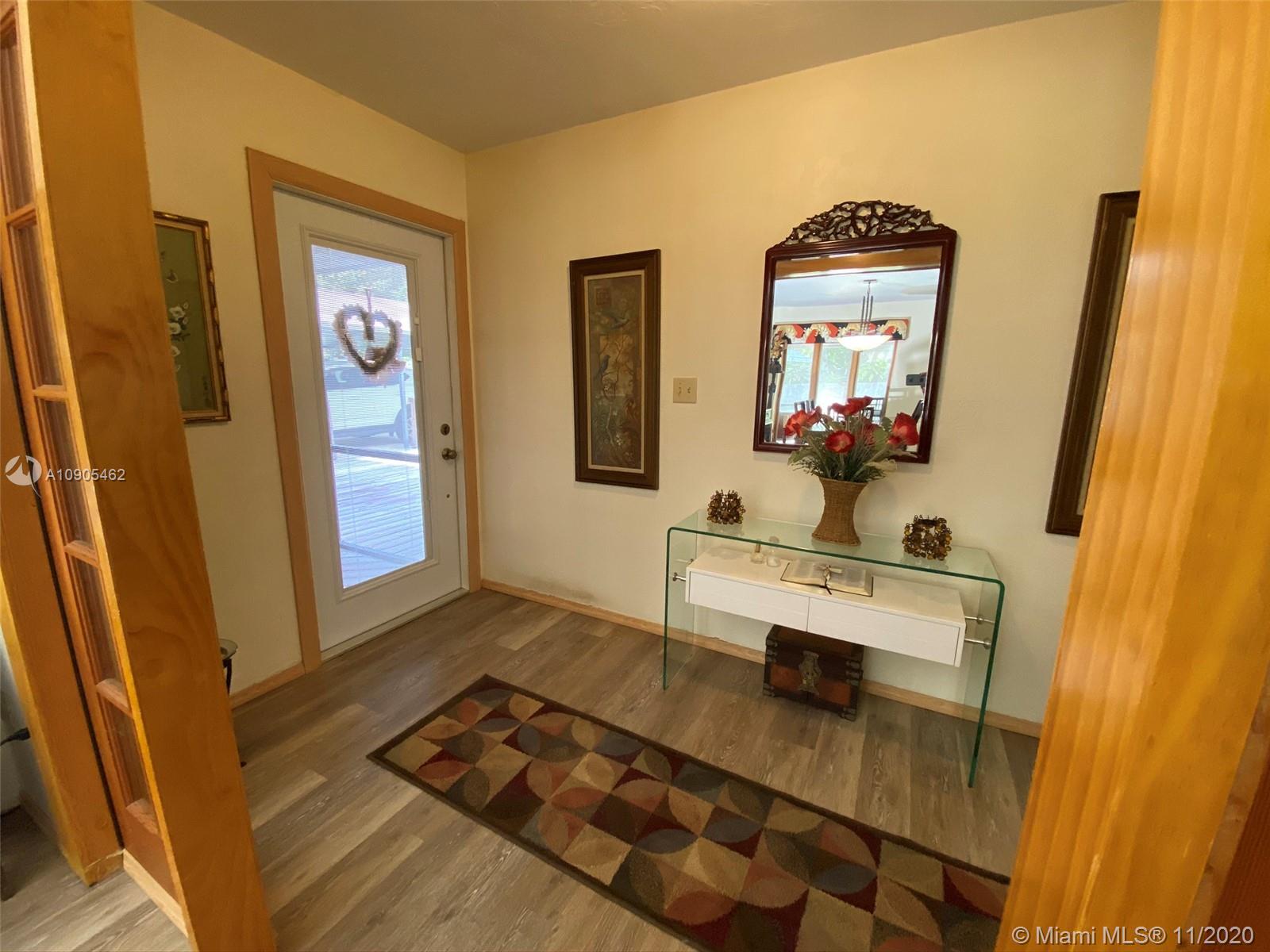For more information regarding the value of a property, please contact us for a free consultation.
Key Details
Sold Price $230,000
Property Type Single Family Home
Sub Type Single Family Residence
Listing Status Sold
Purchase Type For Sale
Square Footage 1,720 sqft
Price per Sqft $133
Subdivision Port Labelle Unit 4
MLS Listing ID A10905462
Sold Date 01/07/21
Style Detached,One Story
Bedrooms 3
Full Baths 2
Construction Status Resale
HOA Fees $15/ann
HOA Y/N Yes
Year Built 1973
Annual Tax Amount $2,869
Tax Year 2019
Contingent Pending Inspections
Property Description
UNIQUELY DESIGNED CONCRETE BLOCK 3/2 HOME! Well-built and situated on a .58 acre double lot surrounded by greenbelt property for peace and quiet. Home includes a studio/office off of the two car garage + double aluminum frame carport, screened porches, a wood deck and side sun porch, and backyard with potting shed. This home is classically elegant with its formal entry, living and dining areas, and kitchen with island and eating area. Love the easy care vinyl wood-look plank flooring and Pella impact windows with wood frames that match custom wood interior doors and shutter-style closet doors. Home has a metal galvalume (2013) roof and windows have hurricane shutters. The exterior has an irrigation system with new pump, electric fence for dogs (including 1 collar), and a potting shed!
Location
State FL
County Hendry County
Community Port Labelle Unit 4
Area 5940 Florida Other
Direction From downtown LaBelle, E on SR 80 approx 2 miles to Collingswood Pkwy. Right on Collingswood Pkwy and take a left on NE Eucalyptus Blvd. Right on School Circle. Left on Teak Lane. Left on Teak Court and property on the corner.
Interior
Interior Features Built-in Features, Bedroom on Main Level, Entrance Foyer, Eat-in Kitchen, First Floor Entry, Living/Dining Room
Heating Central
Cooling Central Air, Ceiling Fan(s)
Flooring Carpet, Vinyl, Wood
Furnishings Unfurnished
Window Features Impact Glass
Appliance Dishwasher, Electric Range, Refrigerator
Laundry Washer Hookup, Dryer Hookup, In Garage
Exterior
Exterior Feature Deck, Enclosed Porch, Room For Pool, Shed
Parking Features Attached
Garage Spaces 2.0
Carport Spaces 2
Pool None, Community
Community Features Home Owners Association, Pool
Utilities Available Cable Available
View Other
Roof Type Metal
Porch Deck, Porch, Screened
Garage Yes
Building
Lot Description Sprinkler System
Faces Northeast
Story 1
Sewer Public Sewer
Water Public
Architectural Style Detached, One Story
Additional Building Shed(s)
Structure Type Block
Construction Status Resale
Others
Pets Allowed No Pet Restrictions, Yes
Senior Community No
Tax ID 4-29-43-10-040-2158-001.0
Acceptable Financing Cash, Conventional, FHA, VA Loan
Listing Terms Cash, Conventional, FHA, VA Loan
Financing FHA
Special Listing Condition Listed As-Is
Pets Allowed No Pet Restrictions, Yes
Read Less Info
Want to know what your home might be worth? Contact us for a FREE valuation!

Our team is ready to help you sell your home for the highest possible price ASAP
Bought with Southern Heritage Real Estate



