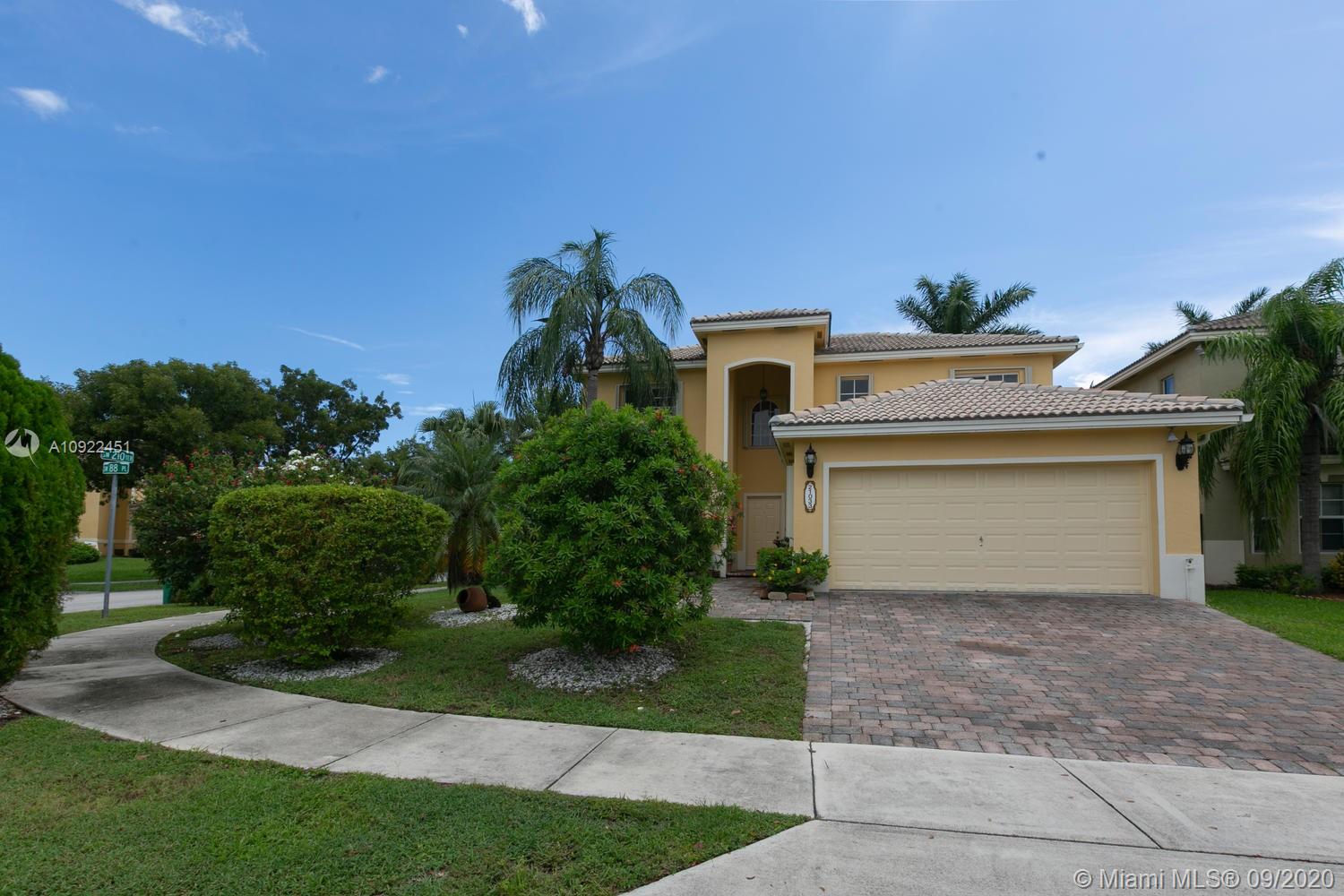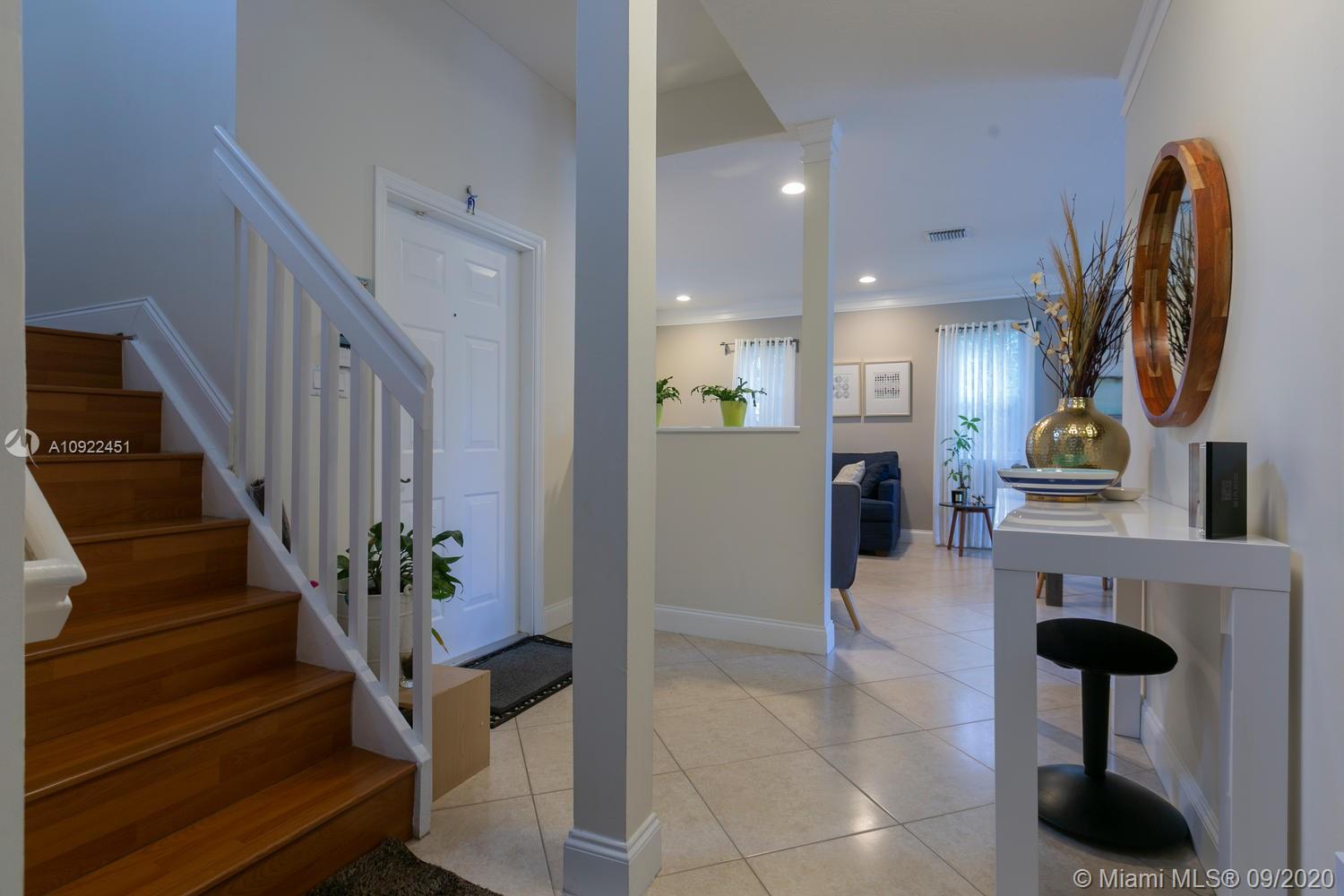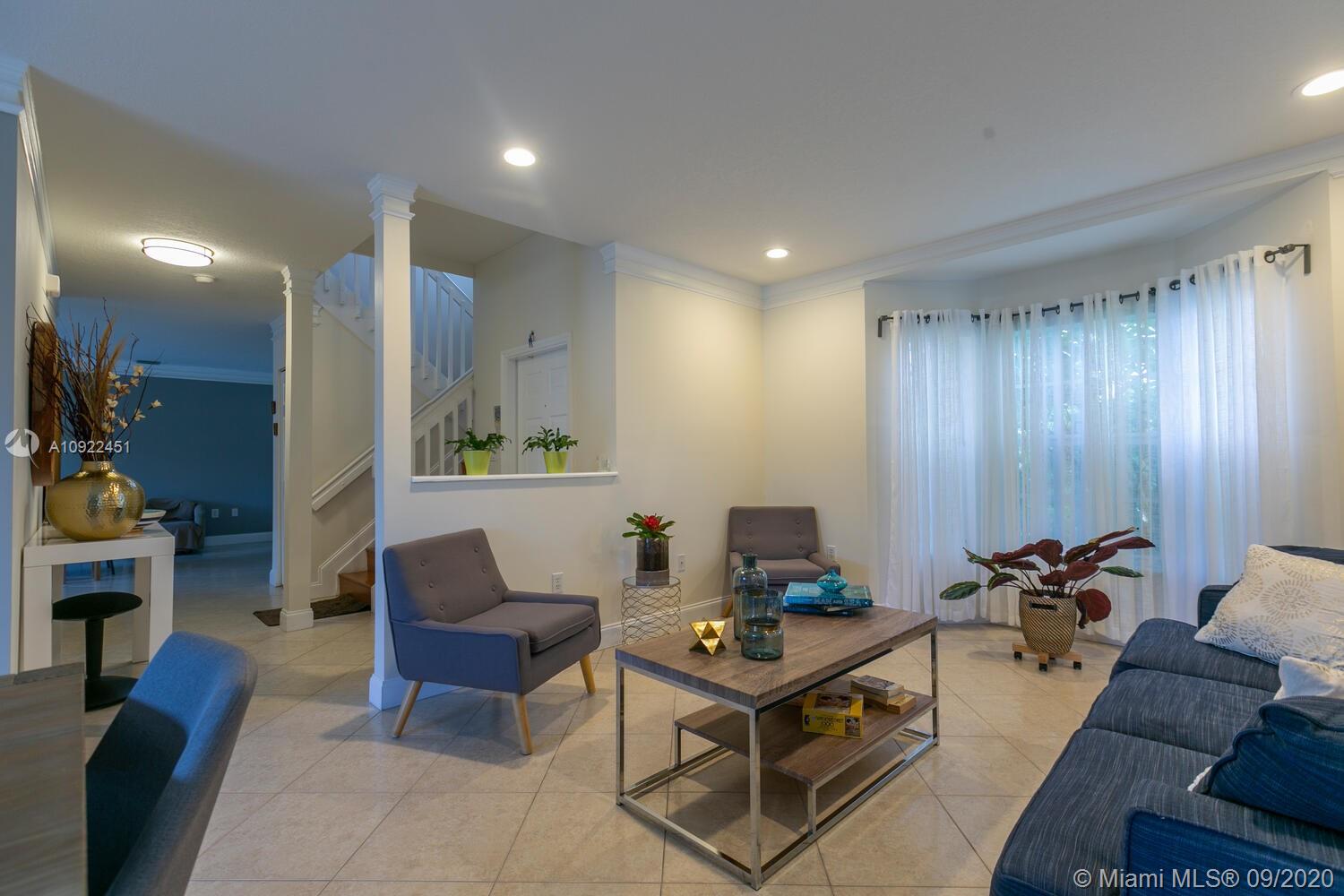For more information regarding the value of a property, please contact us for a free consultation.
Key Details
Sold Price $413,000
Property Type Single Family Home
Sub Type Single Family Residence
Listing Status Sold
Purchase Type For Sale
Square Footage 2,128 sqft
Price per Sqft $194
Subdivision Pelican Bay At Old Cutler
MLS Listing ID A10922451
Sold Date 10/28/20
Style Detached,Two Story
Bedrooms 3
Full Baths 2
Half Baths 1
Construction Status New Construction
HOA Fees $34/qua
HOA Y/N Yes
Year Built 2005
Annual Tax Amount $2,902
Tax Year 2019
Contingent Pending Inspections
Property Description
Great opportunity to own a beautiful home at Pelican Bay in Cutler Bay. The ideal house for a family with 3 bedroom and 2.5 baths. Many upgrades include corner lot, crown moldings, master bath with roman tub and double sink vanity, large kitchen with breakfast nook, stainless steel appliances, laminate and tile floors, hurricane shutters, tankless water heater, beautiful patio with fruit trees and pool with cascade. Very low HOA Fees. Don't miss this opportunity!
Location
State FL
County Miami-dade County
Community Pelican Bay At Old Cutler
Area 60
Interior
Interior Features Breakfast Area, Closet Cabinetry, Entrance Foyer, Eat-in Kitchen, First Floor Entry, Garden Tub/Roman Tub, Upper Level Master, Walk-In Closet(s), Attic
Heating Central
Cooling Central Air, Ceiling Fan(s)
Flooring Ceramic Tile, Other
Window Features Blinds,Drapes
Appliance Dryer, Dishwasher, Electric Range, Electric Water Heater, Disposal, Microwave, Refrigerator, Self Cleaning Oven, Washer
Exterior
Exterior Feature Deck, Fence, Fruit Trees, Lighting, Storm/Security Shutters
Parking Features Attached
Garage Spaces 2.0
Pool Cleaning System, Fenced, In Ground, Other, Pool
Community Features Maintained Community, Street Lights, Sidewalks
View Y/N No
View None
Roof Type Barrel
Porch Deck
Garage Yes
Building
Lot Description Corner Lot
Faces West
Story 2
Sewer Public Sewer
Water Public
Architectural Style Detached, Two Story
Level or Stories Two
Structure Type Block
Construction Status New Construction
Schools
Elementary Schools Edward Whigham
Others
Pets Allowed No Pet Restrictions, Yes
Senior Community No
Tax ID 36-60-09-024-0690
Acceptable Financing Cash, Conventional
Listing Terms Cash, Conventional
Financing Conventional
Pets Allowed No Pet Restrictions, Yes
Read Less Info
Want to know what your home might be worth? Contact us for a FREE valuation!

Our team is ready to help you sell your home for the highest possible price ASAP
Bought with Canvas Real Estate



