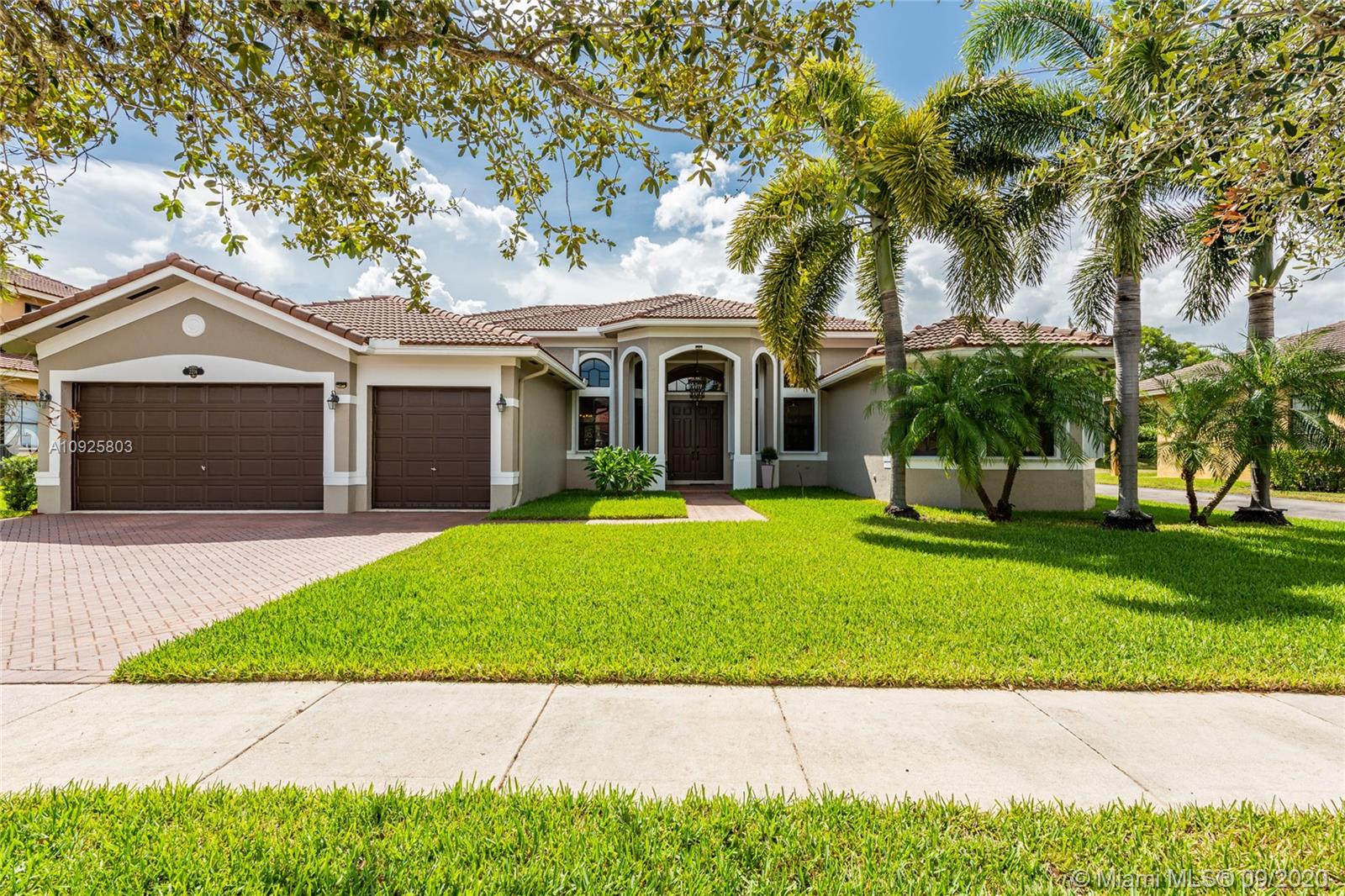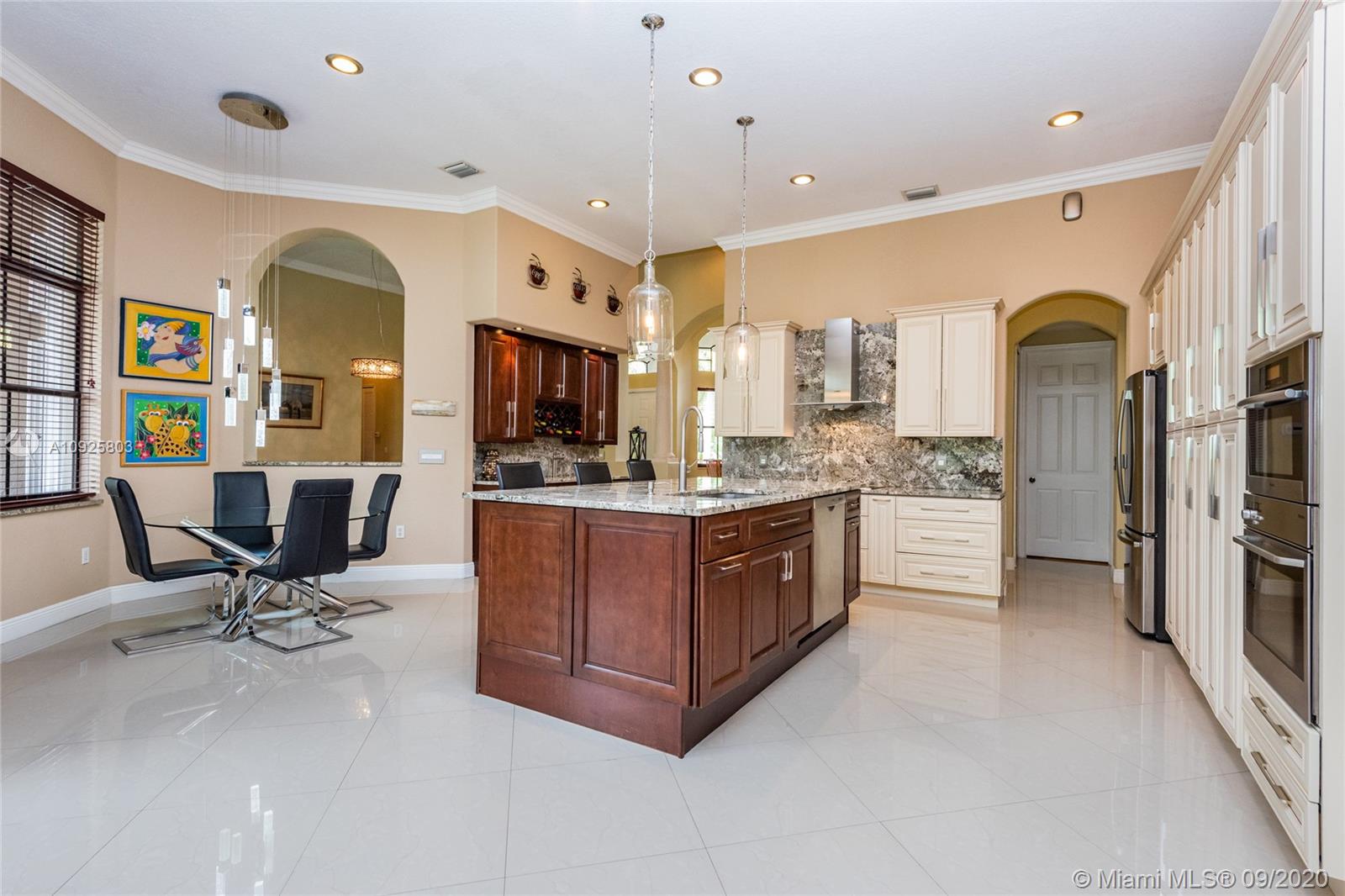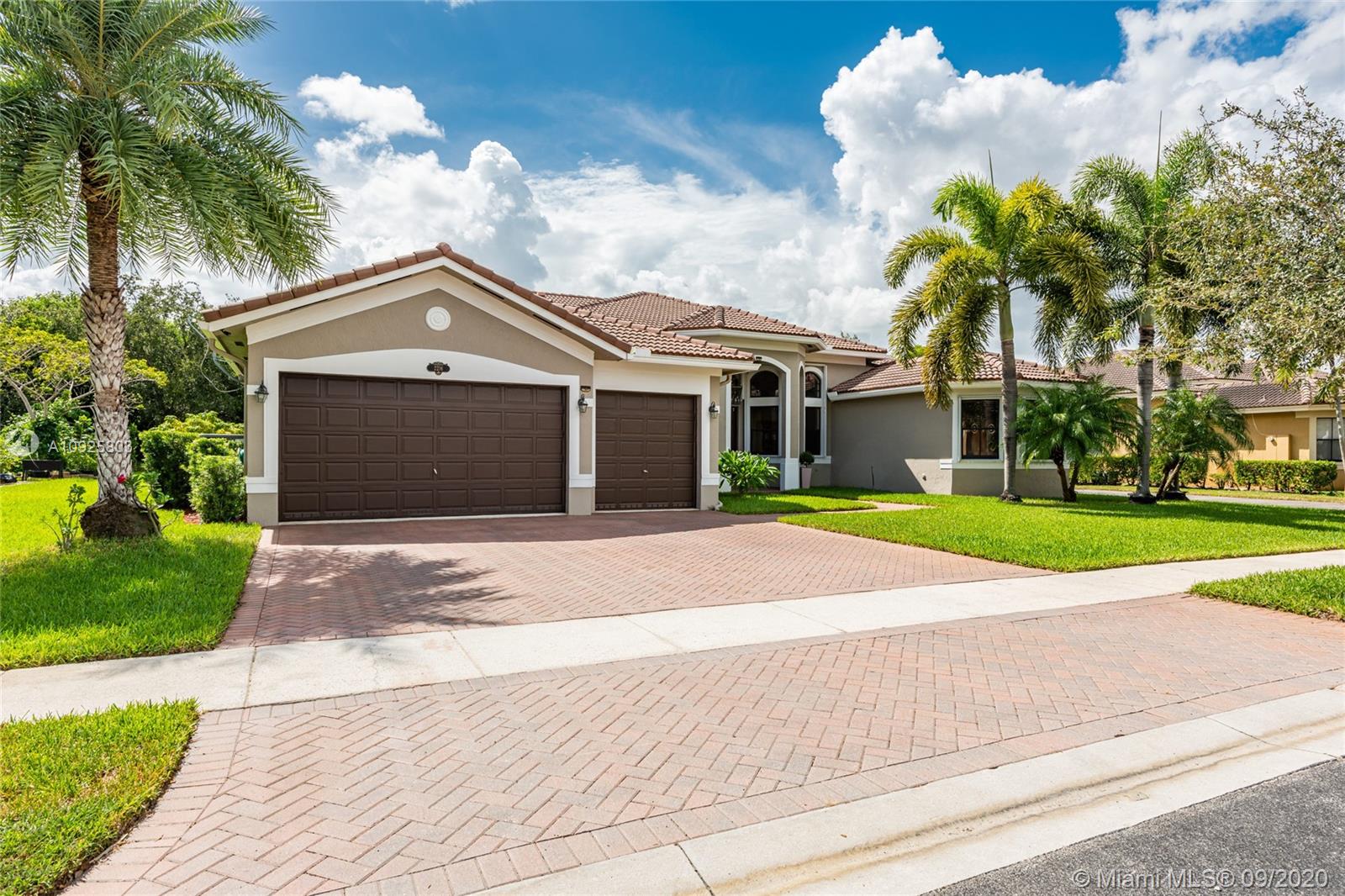For more information regarding the value of a property, please contact us for a free consultation.
Key Details
Sold Price $645,000
Property Type Single Family Home
Sub Type Single Family Residence
Listing Status Sold
Purchase Type For Sale
Square Footage 3,061 sqft
Price per Sqft $210
Subdivision Harbour Lakes Estates
MLS Listing ID A10925803
Sold Date 11/13/20
Style Detached,One Story
Bedrooms 5
Full Baths 3
Construction Status New Construction
HOA Fees $175/mo
HOA Y/N Yes
Year Built 2003
Annual Tax Amount $8,073
Tax Year 2019
Contingent Pending Inspections
Lot Size 10,418 Sqft
Property Description
Embrace the Elegance! Gorgeously Renovated Home in Manned- Gated Community of Harbour Lakes Estates. Double Door Entry off Portico Opens onto Over 3000 sq ft of Spacious Living. A Triple- Split Floor Plan offers Privacy & Functionality. Gourmet Kitchen w/ Two-Tone Cabinetry w/ Pull-Out Drawers, Granite, Bosch & Miele Appliances, Beverage Station w/ Built in Wine Cooler & an Expansive Island to Gather. Large Paved Screened & Covered Lanai w/ Hot Tub. Immense Master Bedroom w/ Sitting Area & Great Closets. Over $150K in Finishes. Additional Features: Formal Living, Dining & Laundry Rooms, Volume Ceiling, Crown Molding, Breakfast Nook, Cabana Bath, Porcelain & Hardwood Floors, Updated Bathrooms, Exterior Paint (2019), Accordion Shutters, A/C 4 Years New. Low HOA fees.
Location
State FL
County Broward County
Community Harbour Lakes Estates
Area 3990
Direction I-75 to Miramar Parkway West. Make Right on 184th Ave. Left on SW 21st Street into Harbour Lakes Estates. Provide Address to Guard, Drivers License & Business card. Make Left onto 185th Ave, follow to 24th St., then onto 195th Ave. 2216 will be on left.
Interior
Interior Features Bedroom on Main Level, Dining Area, Separate/Formal Dining Room, Entrance Foyer, First Floor Entry, High Ceilings, Main Level Master, Sitting Area in Master, Split Bedrooms, Walk-In Closet(s)
Heating Central
Cooling Central Air, Ceiling Fan(s)
Flooring Tile, Wood
Appliance Built-In Oven, Dryer, Dishwasher, Electric Range, Electric Water Heater, Disposal, Microwave, Refrigerator, Washer
Exterior
Exterior Feature Enclosed Porch, Patio, Storm/Security Shutters
Garage Spaces 3.0
Pool None
Community Features Gated, Home Owners Association
Utilities Available Cable Available
View Garden
Roof Type Spanish Tile
Porch Patio, Porch, Screened
Garage Yes
Building
Lot Description < 1/4 Acre
Faces East
Story 1
Sewer Public Sewer
Water Public
Architectural Style Detached, One Story
Structure Type Block
Construction Status New Construction
Schools
Elementary Schools Sunset Lakes
Middle Schools Glades
High Schools Everglades
Others
Pets Allowed Conditional, Yes
Senior Community No
Tax ID 513923051980
Security Features Security Gate
Acceptable Financing Cash, Conventional, FHA, VA Loan
Listing Terms Cash, Conventional, FHA, VA Loan
Financing Conventional
Special Listing Condition Listed As-Is
Pets Allowed Conditional, Yes
Read Less Info
Want to know what your home might be worth? Contact us for a FREE valuation!

Our team is ready to help you sell your home for the highest possible price ASAP
Bought with Coldwell Banker Realty
GET MORE INFORMATION




