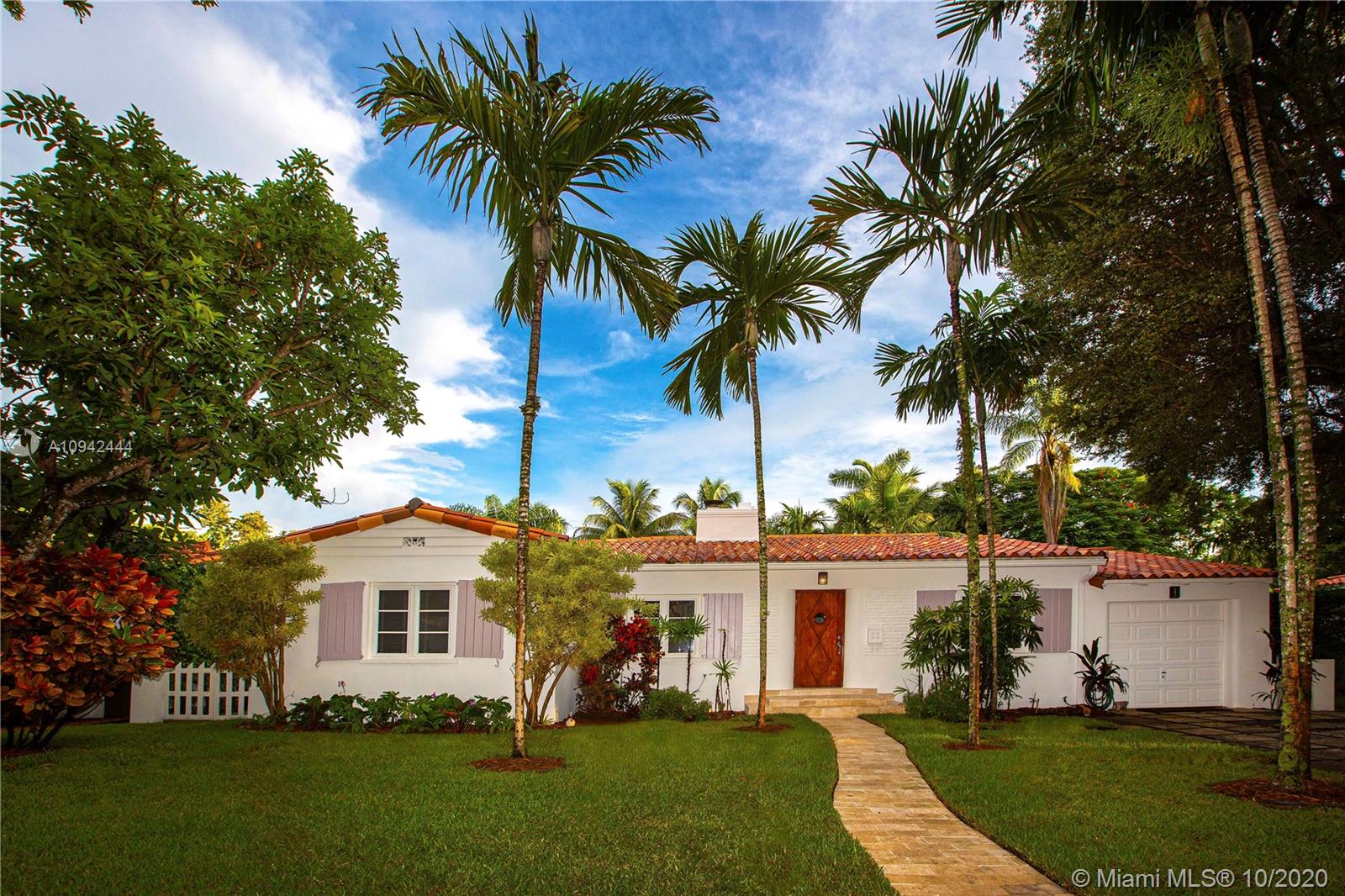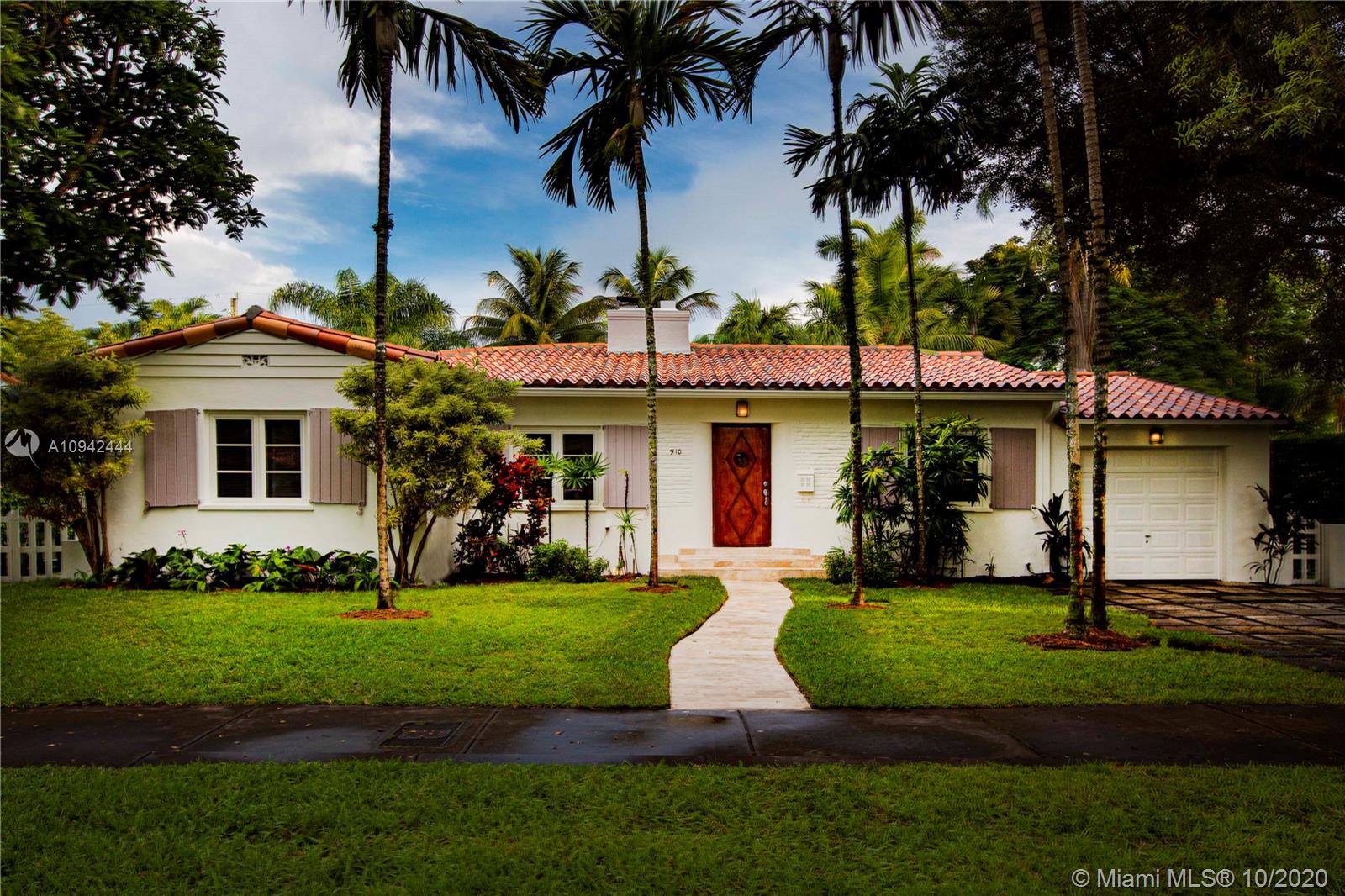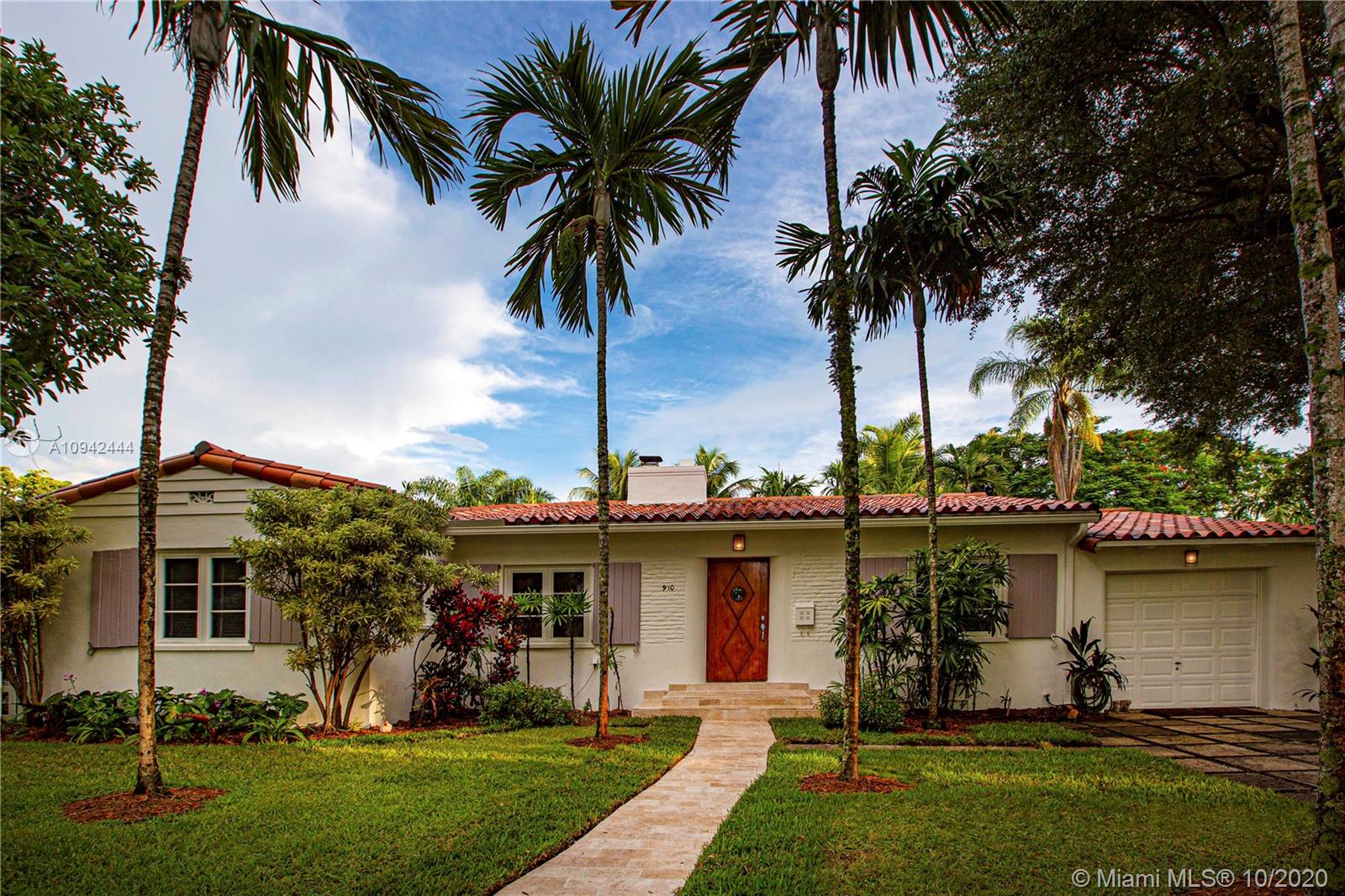For more information regarding the value of a property, please contact us for a free consultation.
Key Details
Sold Price $1,450,000
Property Type Single Family Home
Sub Type Single Family Residence
Listing Status Sold
Purchase Type For Sale
Square Footage 3,384 sqft
Price per Sqft $428
Subdivision Coral Gables Country Club
MLS Listing ID A10942444
Sold Date 03/23/21
Style One Story
Bedrooms 4
Full Baths 3
Construction Status Resale
HOA Y/N No
Year Built 1937
Annual Tax Amount $9,128
Tax Year 2019
Contingent No Contingencies
Lot Size 9,620 Sqft
Property Description
Spectacular deco home just blocks from the Venetian Pool. Fully updated 4-Bedroom 3-bath on a double lot with a large Master Bedroom that includes two walk in closets and a fabulous all marble master bath. Great living areas, hardwood floors throughout, separate dining and living room, working fireplace, and a large kitchen & family room that open via French doors to the beautifully landscaped yard, patio area and resort style pool with a tiled fountain. This is one of the most sought after areas off the Gables, don't miss it.
Location
State FL
County Miami-dade County
Community Coral Gables Country Club
Area 41
Interior
Interior Features Built-in Features, Breakfast Area, Dining Area, Separate/Formal Dining Room, French Door(s)/Atrium Door(s), First Floor Entry, Fireplace, Other, Sitting Area in Master, Walk-In Closet(s), Attic
Heating Central
Cooling Central Air
Flooring Marble, Tile, Wood
Fireplace Yes
Window Features Drapes,Impact Glass
Appliance Dryer, Dishwasher, Electric Range, Electric Water Heater, Disposal, Microwave, Refrigerator, Washer
Exterior
Exterior Feature Fence, Security/High Impact Doors, Lighting, Porch, Patio
Parking Features Attached
Garage Spaces 1.0
Pool In Ground, Pool
Utilities Available Cable Not Available
View Garden, Pool
Roof Type Barrel,Spanish Tile
Porch Open, Patio, Porch
Garage Yes
Building
Lot Description Sprinklers Automatic, < 1/4 Acre
Faces North
Story 1
Sewer Septic Tank
Water Public
Architectural Style One Story
Structure Type Block
Construction Status Resale
Others
Pets Allowed No Pet Restrictions, Yes
Senior Community No
Tax ID 03-41-18-004-0180
Acceptable Financing Cash, Conventional
Listing Terms Cash, Conventional
Financing Conventional
Special Listing Condition Listed As-Is
Pets Allowed No Pet Restrictions, Yes
Read Less Info
Want to know what your home might be worth? Contact us for a FREE valuation!

Our team is ready to help you sell your home for the highest possible price ASAP
Bought with Sime Realty Corporation



