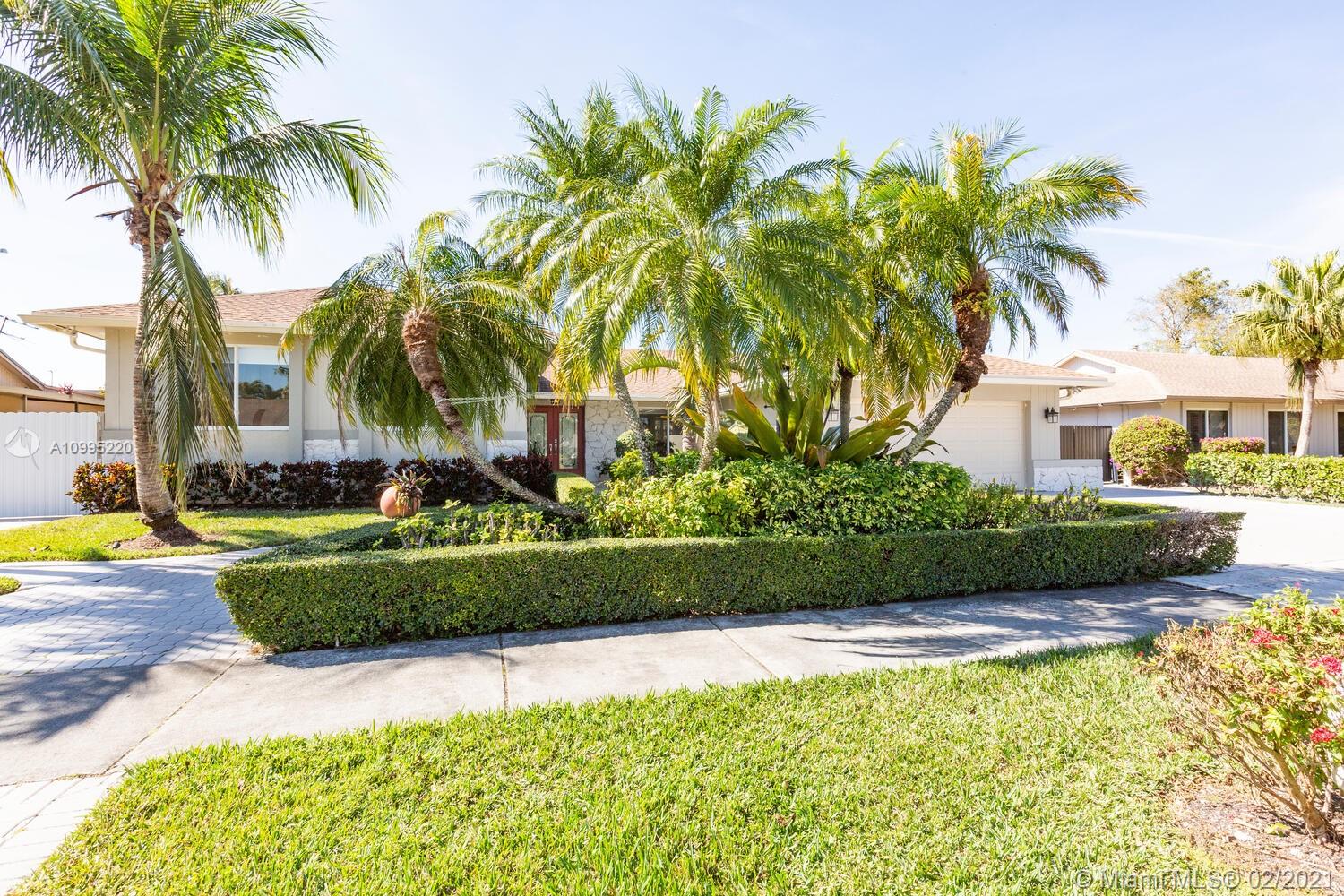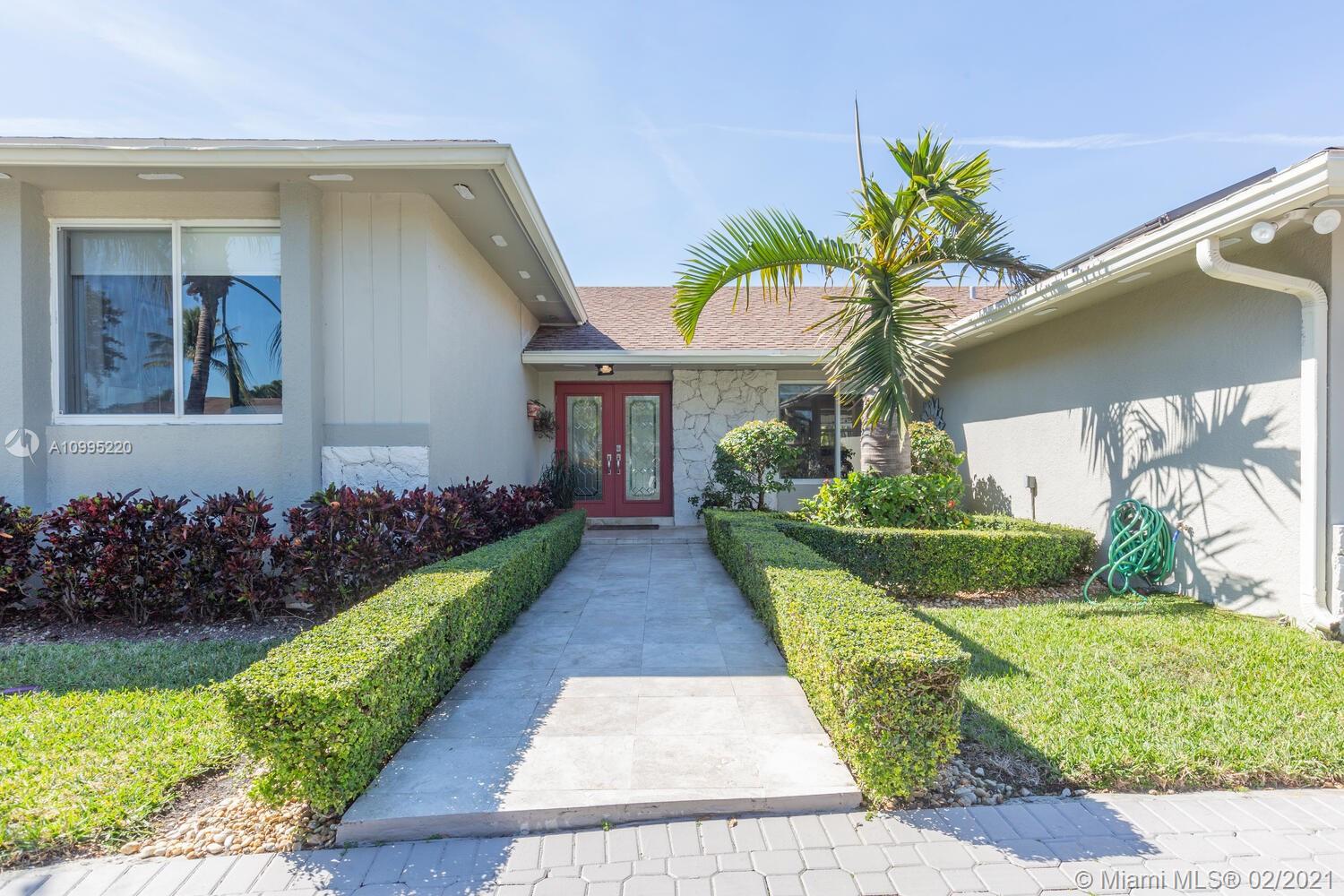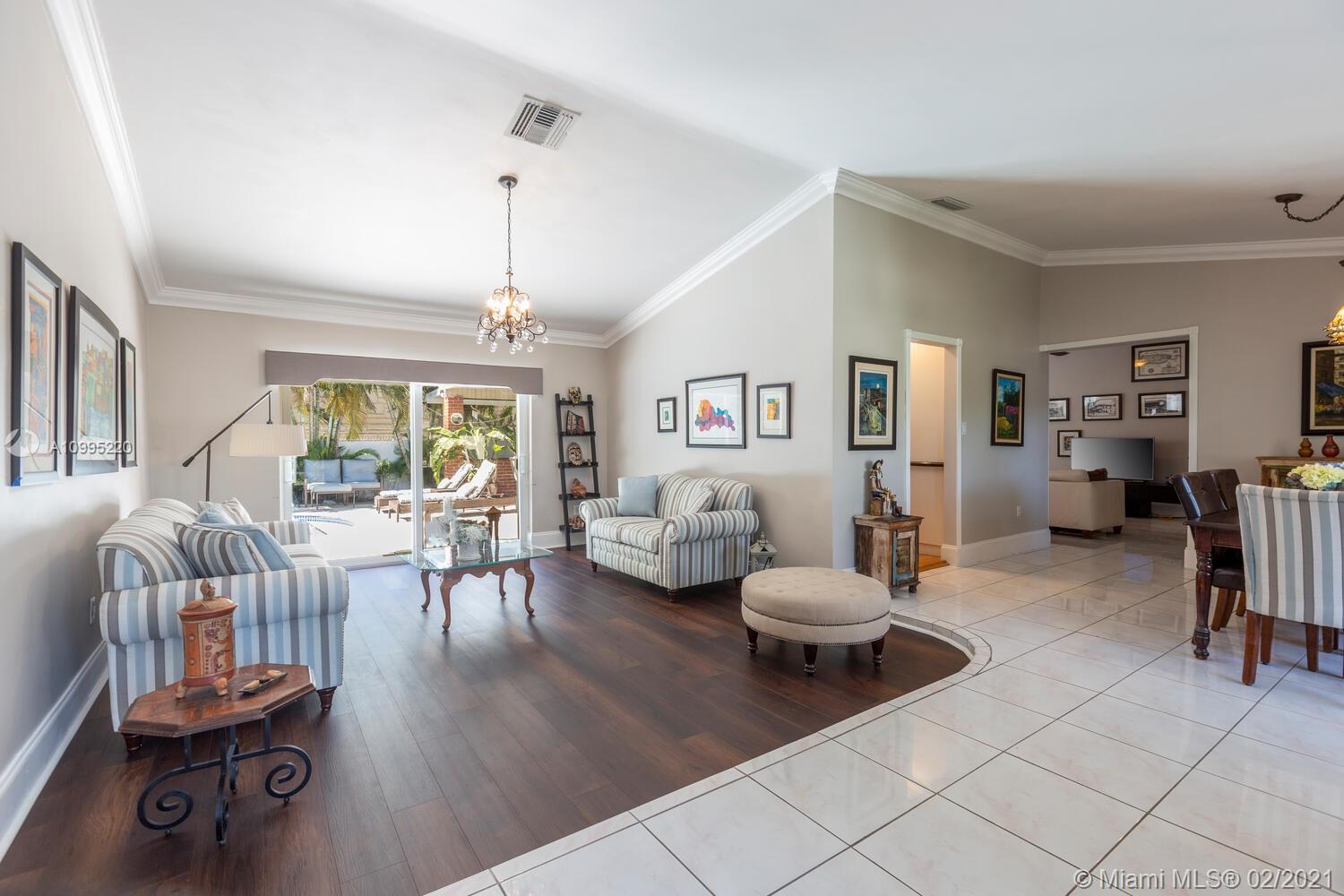For more information regarding the value of a property, please contact us for a free consultation.
Key Details
Sold Price $563,000
Property Type Single Family Home
Sub Type Single Family Residence
Listing Status Sold
Purchase Type For Sale
Square Footage 2,124 sqft
Price per Sqft $265
Subdivision Glen Cove West Sec 1
MLS Listing ID A10995220
Sold Date 03/29/21
Style Detached,One Story
Bedrooms 3
Full Baths 2
Half Baths 1
Construction Status Resale
HOA Y/N No
Year Built 1986
Annual Tax Amount $7,414
Tax Year 2020
Contingent No Contingencies
Lot Size 9,185 Sqft
Property Description
Spectacular & centrally located in the sough after Glen Cove neighborhood; 3 bedrooms 2 1/2 bathrooms, 2 car garage with circular driveway; spacious Living/family room overlooking pool/patio area great for entertaining family & friends. Property is filled with natural lighting; tiled & wood floors throughout, Cherry wood cabinets, gorgeous granite top SS appliances. Minutes away from The Florida Turnpike & 874; Great school district, near The Palms Mall, Surrounded by lots shopping centers, restaurants & night life. No association what a Plus!!!!
Location
State FL
County Miami-dade County
Community Glen Cove West Sec 1
Area 59
Interior
Interior Features Built-in Features, Bedroom on Main Level, French Door(s)/Atrium Door(s), First Floor Entry, High Ceilings, Kitchen Island, Pantry, Walk-In Closet(s)
Heating Central, Electric
Cooling Central Air, Electric
Flooring Tile, Wood
Appliance Built-In Oven, Dryer, Dishwasher, Electric Range, Electric Water Heater, Disposal, Microwave, Refrigerator, Washer
Exterior
Exterior Feature Fence, Storm/Security Shutters
Parking Features Attached
Garage Spaces 2.0
Pool Fenced, In Ground, Other, Pool
Utilities Available Cable Available
View Pool
Roof Type Shingle
Garage Yes
Building
Lot Description 1/4 to 1/2 Acre Lot, < 1/4 Acre
Faces East
Story 1
Sewer Public Sewer
Water Public
Architectural Style Detached, One Story
Structure Type Block
Construction Status Resale
Schools
Elementary Schools Lehman; William H.
Middle Schools Arvida
High Schools Killian Senior
Others
Pets Allowed No Pet Restrictions, Yes
Senior Community No
Tax ID 30-59-01-024-0230
Acceptable Financing Cash, Conventional, FHA
Listing Terms Cash, Conventional, FHA
Financing Conventional
Special Listing Condition Listed As-Is
Pets Allowed No Pet Restrictions, Yes
Read Less Info
Want to know what your home might be worth? Contact us for a FREE valuation!

Our team is ready to help you sell your home for the highest possible price ASAP
Bought with Troubadour Realty Inc



