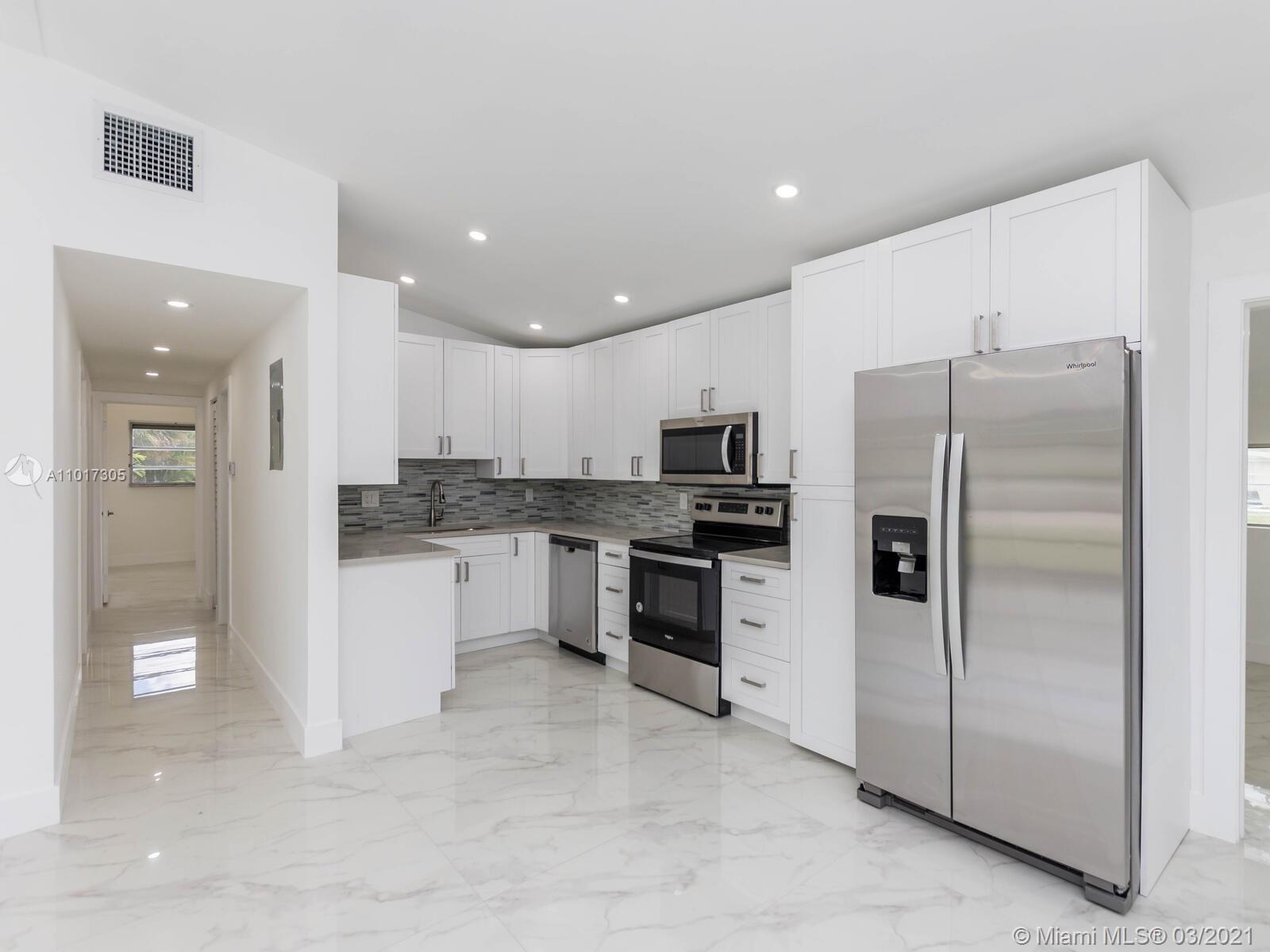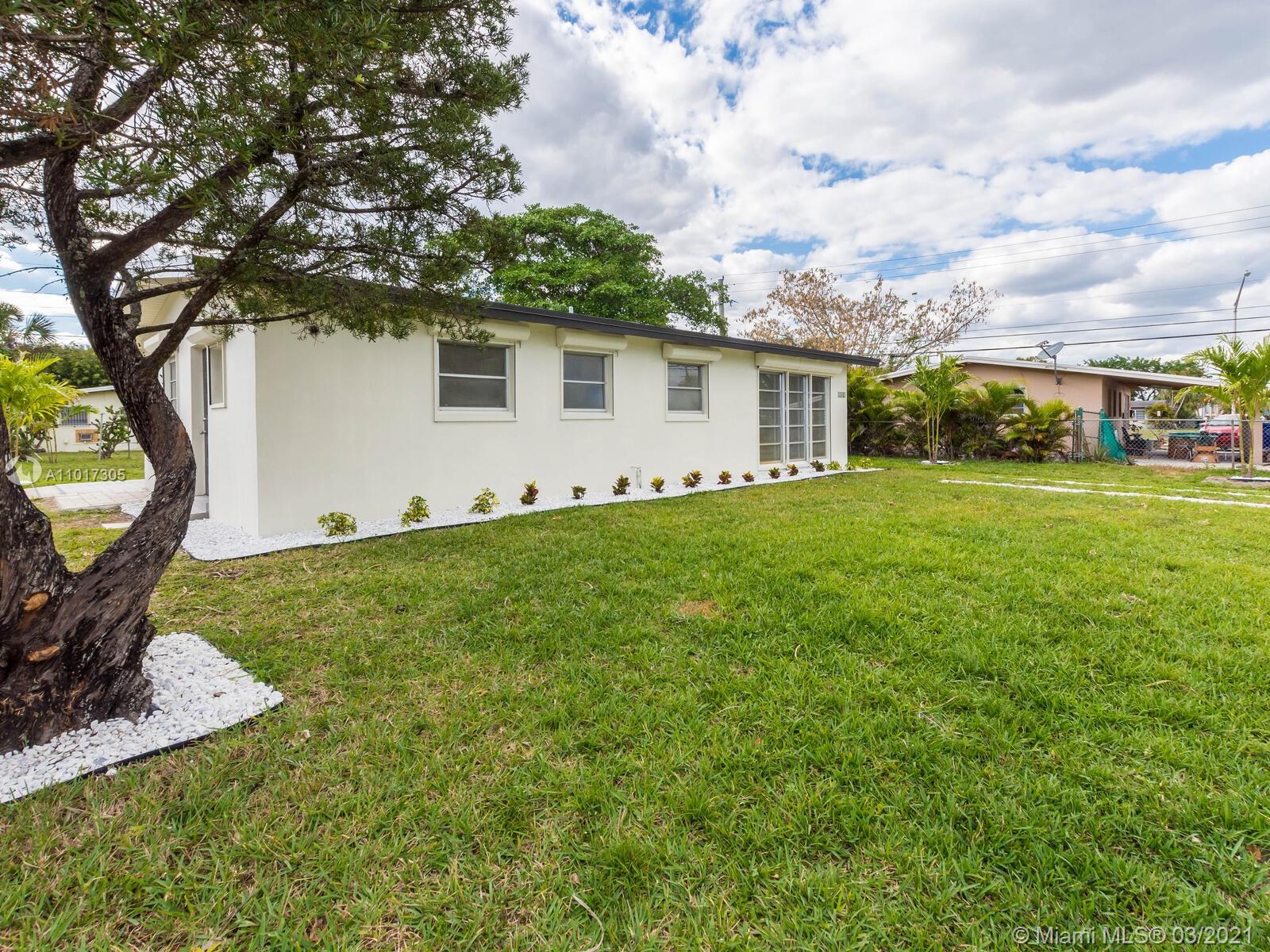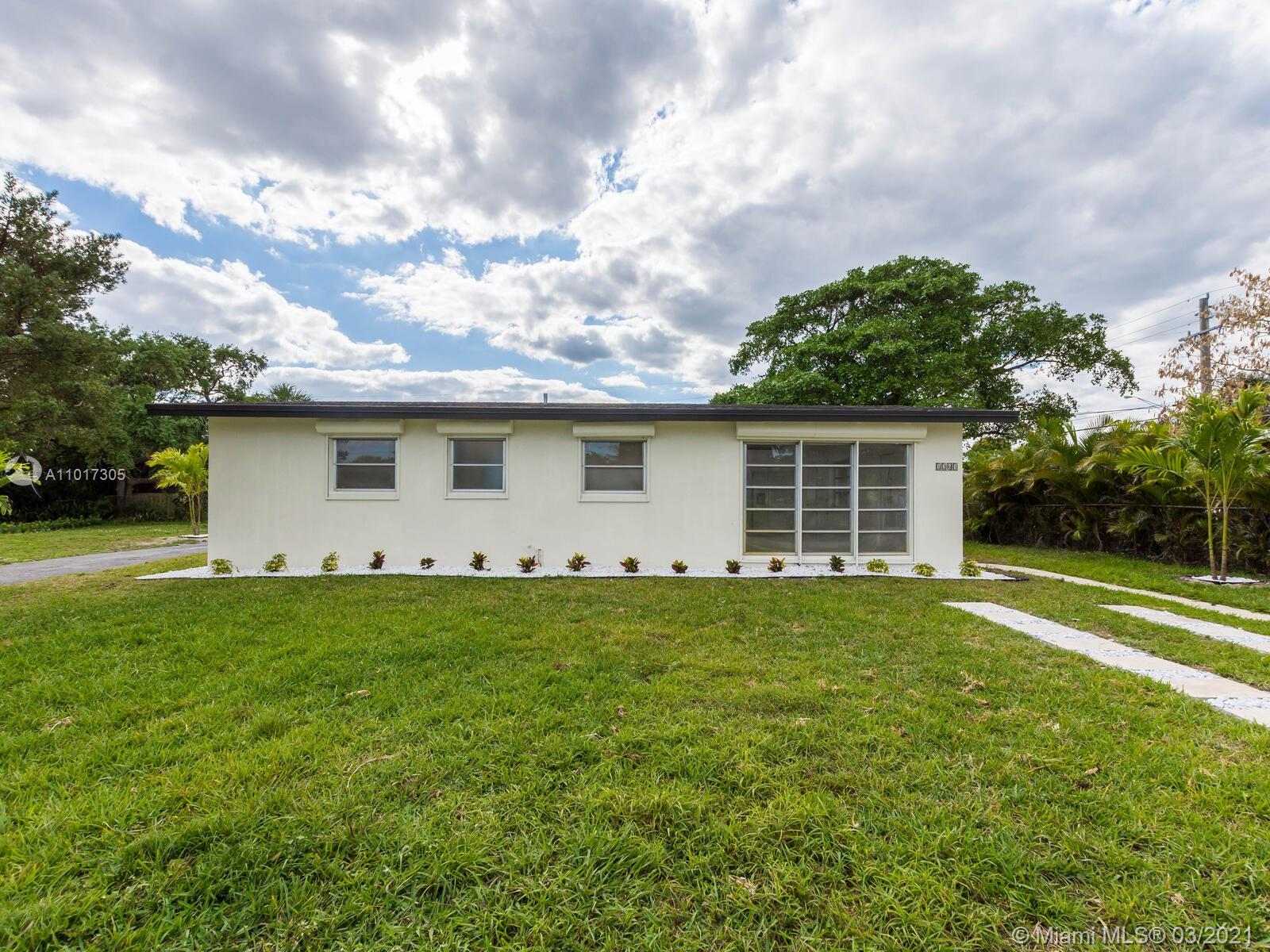For more information regarding the value of a property, please contact us for a free consultation.
Key Details
Sold Price $360,000
Property Type Single Family Home
Sub Type Single Family Residence
Listing Status Sold
Purchase Type For Sale
Square Footage 1,215 sqft
Price per Sqft $296
Subdivision Gillcrest
MLS Listing ID A11017305
Sold Date 05/04/21
Style Detached,One Story
Bedrooms 3
Full Baths 2
Construction Status Resale
HOA Y/N No
Year Built 1955
Annual Tax Amount $5,416
Tax Year 2020
Contingent No Contingencies
Lot Size 0.273 Acres
Property Description
This home features 3 bedrooms 2 bathrooms + Den!!! Completely remodeled!!! HUGE lot over 9,000 sq ft
park your boats and room for a pool!!! Open floor plan!!! Vaulted ceilings!! Recessed lighting throughout!!! Brand new porcelain marble tile floors throughout!! Brand new open kitchen with Cortez countertops, white 42” cabinets, stainless steel appliances!!! Separate laundry room!!! Den has private entrance could be used as efficiency!! Bathrooms feature glass shower doors, custom tile, modern blue vanities, and chrome finishes. This home is a must-see! :) Click on the virtual tour to see the YouTube video walk-through tour and property website for more info!
Location
State FL
County Broward County
Community Gillcrest
Area 3570
Interior
Interior Features Bedroom on Main Level, Vaulted Ceiling(s)
Heating Central
Cooling Central Air
Flooring Ceramic Tile
Appliance Dishwasher, Electric Range, Microwave, Refrigerator
Exterior
Exterior Feature Storm/Security Shutters
Pool None
View Garden
Roof Type Shingle
Garage No
Building
Lot Description < 1/4 Acre
Faces East
Story 1
Sewer Public Sewer
Water Public
Architectural Style Detached, One Story
Structure Type Block
Construction Status Resale
Others
Senior Community No
Tax ID 504217180610
Acceptable Financing Cash, Conventional, FHA, VA Loan
Listing Terms Cash, Conventional, FHA, VA Loan
Financing Conventional
Special Listing Condition Listed As-Is
Read Less Info
Want to know what your home might be worth? Contact us for a FREE valuation!

Our team is ready to help you sell your home for the highest possible price ASAP
Bought with Real Estate Empire Group, Inc.



