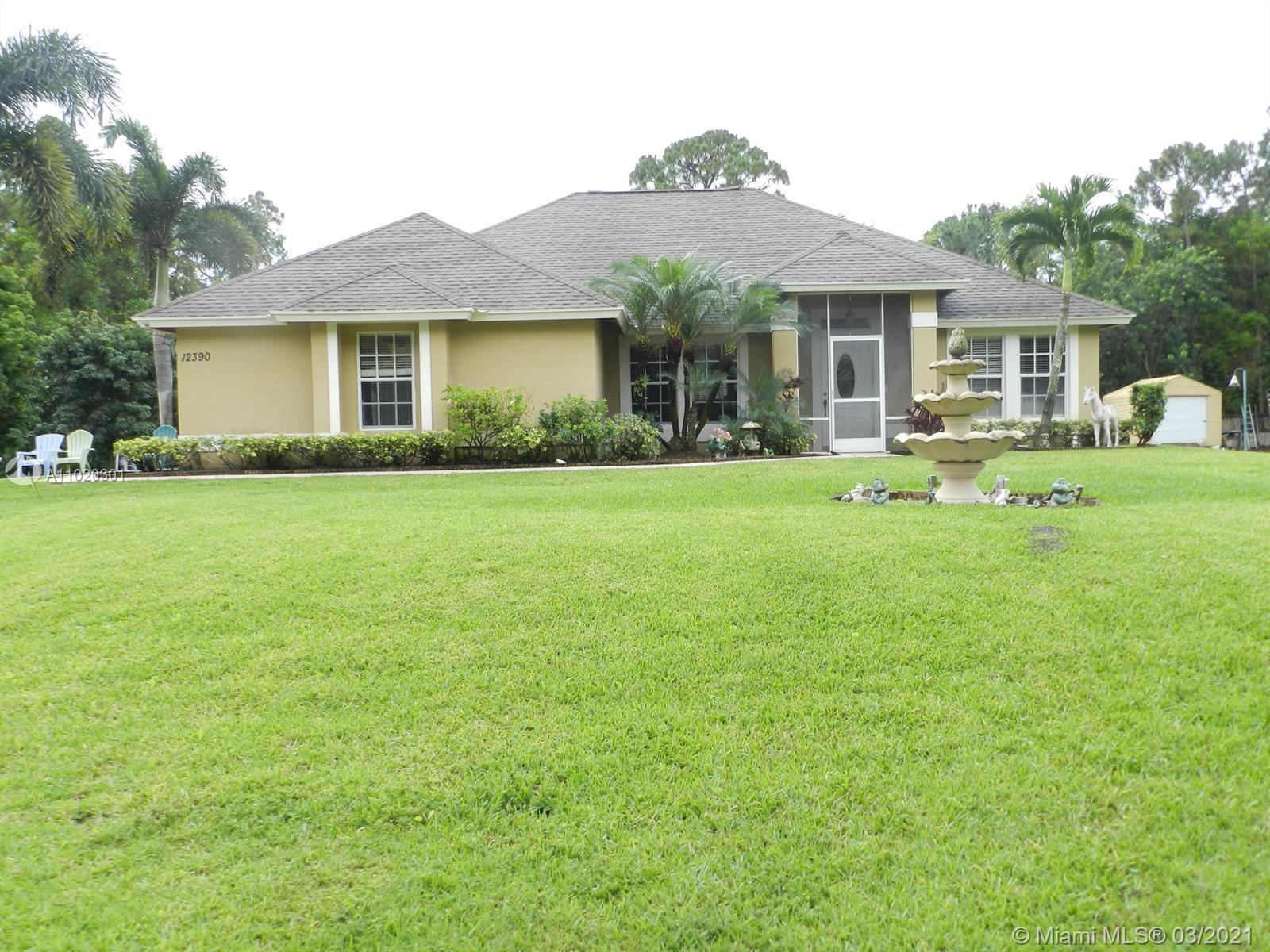For more information regarding the value of a property, please contact us for a free consultation.
Key Details
Sold Price $490,000
Property Type Single Family Home
Sub Type Single Family Residence
Listing Status Sold
Purchase Type For Sale
Square Footage 2,764 sqft
Price per Sqft $177
Subdivision Acreage
MLS Listing ID A11020301
Sold Date 06/18/21
Style Detached,Ranch,One Story
Bedrooms 3
Full Baths 2
Construction Status New Construction
HOA Y/N No
Year Built 2002
Annual Tax Amount $3,414
Tax Year 2020
Contingent No Contingencies
Lot Size 1.160 Acres
Property Description
COMING SOON! 3 bedroom + den/office or 4th bedroom, 2 bath, 2 car garage, workshop/shed and 2 horse stalls w/ tack room! Home also has detached 2/1 in law quarter. Property is completely fenced with 2 electric gate entrances. Tile sidewalk to front screened in entrance, formal living room, dining, family room, and breakfast nook all flow nicely in this split bedroom plan. The kitchen features black granite counter tops, white cabinets, high hats and 2 pantries. All bedrooms have ceiling fans. Master bedroom walk in closet, bathroom to master has double vanity, Jacuzzi tub with separate shower toilet with privacy door. A/C replaced 20', tank-less water heater replaced 20', septic last pumped 20'. Fruit Trees. Chandelier & Deep Freezer outside does not convey. AS IS
Location
State FL
County Palm Beach County
Community Acreage
Area 5540
Direction ROYAL PALM BLVD HEAD NORTH TO PERSIMMON BLVD HEAD WEST TO COCONUT BLVD HEAD NORTH TO 52ND RD N HEAD EAST AND PROPERTY IS THE SECOND HOUSE ON THE RIGHT HAND SIDE.
Interior
Interior Features Breakfast Bar, Bedroom on Main Level, Breakfast Area, Dining Area, Separate/Formal Dining Room, First Floor Entry, Split Bedrooms, Attic
Heating Central
Cooling Central Air
Flooring Tile
Window Features Blinds
Appliance Dryer, Dishwasher, Electric Range, Electric Water Heater, Microwave, Refrigerator, Washer
Laundry In Garage
Exterior
Exterior Feature Enclosed Porch, Fence, Fruit Trees, Shed, Storm/Security Shutters
Parking Features Attached
Garage Spaces 2.0
Pool None
View Y/N No
View None
Roof Type Shingle
Porch Porch, Screened
Garage Yes
Building
Lot Description 1-2 Acres
Faces North
Story 1
Sewer Septic Tank
Water Well
Architectural Style Detached, Ranch, One Story
Structure Type Block
Construction Status New Construction
Schools
Elementary Schools Golden Grove
Middle Schools Western Pines Community Middle
High Schools Seminole Ridge Community
Others
Senior Community No
Tax ID 00414303000005420
Security Features Smoke Detector(s)
Acceptable Financing Cash, Conventional
Listing Terms Cash, Conventional
Financing FHA
Read Less Info
Want to know what your home might be worth? Contact us for a FREE valuation!

Our team is ready to help you sell your home for the highest possible price ASAP
Bought with Lifestyle International Realty

