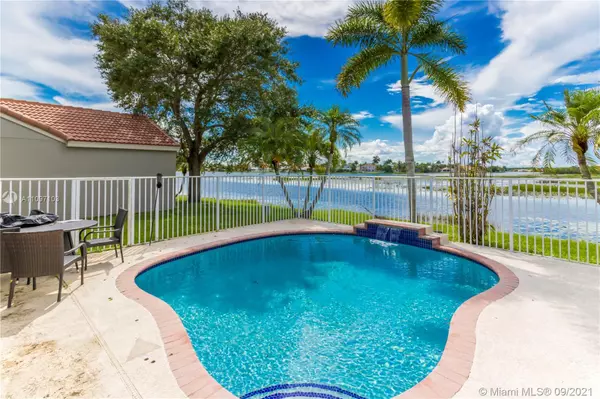For more information regarding the value of a property, please contact us for a free consultation.
Key Details
Sold Price $530,000
Property Type Single Family Home
Sub Type Single Family Residence
Listing Status Sold
Purchase Type For Sale
Square Footage 1,882 sqft
Price per Sqft $281
Subdivision San Sebastian
MLS Listing ID A11097103
Sold Date 10/27/21
Style Detached,Two Story
Bedrooms 4
Full Baths 2
Half Baths 1
Construction Status New Construction
HOA Fees $66/qua
HOA Y/N Yes
Year Built 1995
Annual Tax Amount $7,966
Tax Year 2021
Contingent No Contingencies
Lot Size 5,275 Sqft
Property Description
AMAZING 4 BEDROOM, 2 1/2 BATH, FENCED POOL HOME WITH LAKE VIEW! REMODELED KITCHEN FEATURES GRANITE COUNTER TOPS, BEAUTIFUL TILE BACKSPLASH & NEWER STAINLESS STEEL APPLIANCES. TILE DOWNSTAIRS WITH WOOD ON THE STAIRCASE AND UPPER LEVEL. ALL BATHROOMS HAVE BEEN UPDATED. INDOOR LAUNDRY ROOM WITH NEWER WASHER/DRYER. DESIGNER CROWN MOLDINGS EVERY WHERE INCLUDING WINDOWS! NEW LED OUTDOOR LIGHTS WITH LIGHT SENSORS. NEW BELT DRIVEN GARAGE DOOR OPENER WITH BACKUP BATTERY! NEW POOL PUMP. NEW WATER HEATER. NEW POOL DIAMONDBRITE. ACCORDION SHUTTERS. GREAT COMMUNITY, WITH A+ WESTON SCHOOLS, VERY EASY ACCESS TO HIGHWAY. COMMUNITY PLAYGROUND AND COMMUNITY POOL IN ADDITION. ALL BEDROOMS UPSTAIRS.
Location
State FL
County Broward County
Community San Sebastian
Area 3890
Direction From I-75 Take Indian trace to San Sebastian
Interior
Interior Features Closet Cabinetry, First Floor Entry, Split Bedrooms, Upper Level Master
Heating Central, Electric
Cooling Central Air, Ceiling Fan(s)
Flooring Ceramic Tile, Parquet
Window Features Blinds
Appliance Dryer, Dishwasher, Electric Range, Electric Water Heater, Disposal, Microwave, Refrigerator, Washer
Exterior
Exterior Feature Fence, Storm/Security Shutters
Garage Spaces 2.0
Pool Free Form, In Ground, Other, Pool, Community
Community Features Home Owners Association, Other, Pool
Utilities Available Cable Available
Waterfront Description Lake Front,Waterfront
View Y/N Yes
View Lake
Roof Type Spanish Tile
Garage Yes
Building
Lot Description < 1/4 Acre
Faces East
Story 2
Sewer Public Sewer
Water Public
Architectural Style Detached, Two Story
Level or Stories Two
Structure Type Block
Construction Status New Construction
Schools
Elementary Schools Gator Run
Middle Schools Falcon Cove
High Schools Cypress Bay
Others
Pets Allowed Conditional, Yes
HOA Fee Include Common Areas,Maintenance Structure
Senior Community No
Tax ID 493936030780
Acceptable Financing Cash, Conventional, FHA, VA Loan
Listing Terms Cash, Conventional, FHA, VA Loan
Financing Conventional
Special Listing Condition Listed As-Is
Pets Allowed Conditional, Yes
Read Less Info
Want to know what your home might be worth? Contact us for a FREE valuation!

Our team is ready to help you sell your home for the highest possible price ASAP
Bought with United Realty Group Inc



