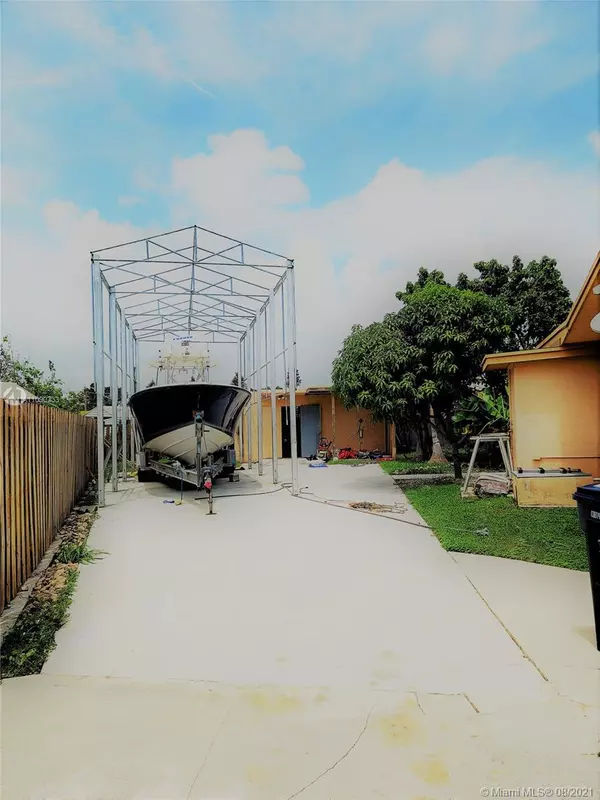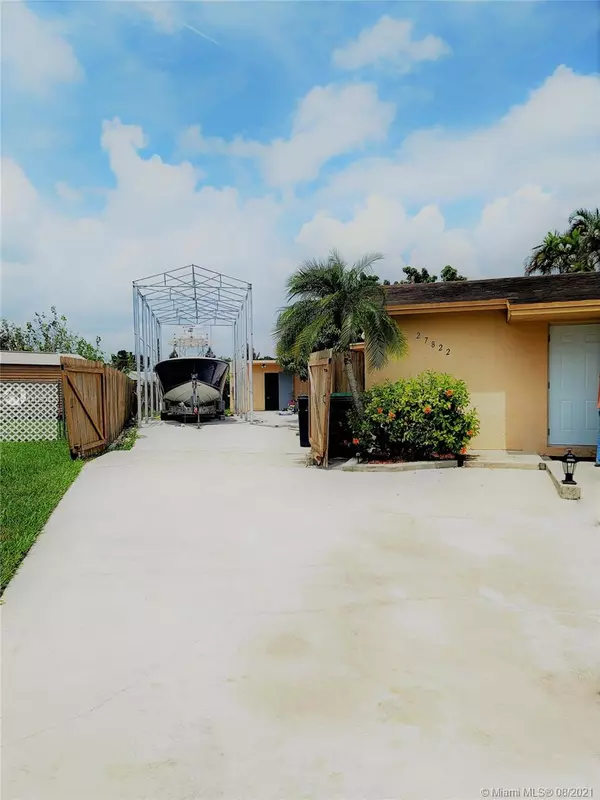For more information regarding the value of a property, please contact us for a free consultation.
Key Details
Sold Price $380,000
Property Type Single Family Home
Sub Type Single Family Residence
Listing Status Sold
Purchase Type For Sale
Square Footage 1,989 sqft
Price per Sqft $191
Subdivision Pinewood Manor
MLS Listing ID A11090333
Sold Date 11/08/21
Style Detached,One Story
Bedrooms 3
Full Baths 2
Construction Status Effective Year Built
HOA Y/N No
Year Built 1972
Annual Tax Amount $1,287
Tax Year 2020
Contingent Pending Inspections
Lot Size 9,525 Sqft
Property Description
This incredibly unique spacious home located at the quiet end of a cul de sac is filled with lots of surprises. There is an excess amount of storage with lots of family space. This home features a 3-bedroom 2-bathroom layout. The oversized master bedroom has two full size walk-in closets and a large renovated bathroom. The kitchen has recent upgrades including a brand-new electric range, fridge under a year old. There is a large walk-in pantry/laundry room with a new washer. Retreat to the large backyard that has several fruit trees and a paver walking path. There is a large poured concrete shed with electrical, a large separate concrete slab driveway with a large boat/RV shelter. There is plenty of room for all your toys and a boat or RV. OPEN HOUSE SUNDAY CANCELED.
Location
State FL
County Miami-dade County
Community Pinewood Manor
Area 69
Direction From the south: Florida turnpike N to exit 5: SW 288th St. Right on SW 288th St. Left on SW 132nd Ave. Right on SW 280th St. Left on SW 130th Ct. From the North: Exit 9A. Right on SW 268th St. Left on SW 127th. Right SW 280th St. Right on SW 130th Ct.
Interior
Interior Features Bedroom on Main Level, Family/Dining Room, French Door(s)/Atrium Door(s), First Floor Entry, Living/Dining Room, Main Level Master, Pantry, Walk-In Closet(s)
Heating Other
Cooling Central Air, Ceiling Fan(s), Electric
Flooring Carpet, Tile
Furnishings Unfurnished
Appliance Dryer, Dishwasher, Electric Range, Electric Water Heater, Other, Refrigerator, Washer
Laundry Washer Hookup, Dryer Hookup
Exterior
Exterior Feature Fence, Fruit Trees, Lighting, Shed, Storm/Security Shutters
Carport Spaces 4
Pool None
Community Features Sidewalks
Utilities Available Cable Available
View Y/N No
View None
Roof Type Shingle
Street Surface Paved
Garage No
Building
Lot Description < 1/4 Acre
Faces Southeast
Story 1
Sewer Public Sewer
Water Public
Architectural Style Detached, One Story
Additional Building Shed(s)
Structure Type Block
Construction Status Effective Year Built
Schools
Elementary Schools Mandarin Lakes K-8 Academy
Middle Schools Cutler Bay
High Schools Homestead
Others
Pets Allowed No Pet Restrictions, Yes
Senior Community No
Tax ID 30-69-35-009-0270
Acceptable Financing Cash, Conventional
Listing Terms Cash, Conventional
Financing Conventional
Pets Allowed No Pet Restrictions, Yes
Read Less Info
Want to know what your home might be worth? Contact us for a FREE valuation!

Our team is ready to help you sell your home for the highest possible price ASAP
Bought with Your Home Realty Group Inc



