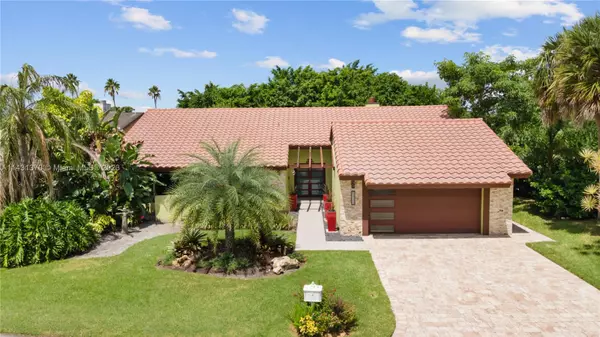For more information regarding the value of a property, please contact us for a free consultation.
Key Details
Sold Price $699,000
Property Type Single Family Home
Sub Type Single Family Residence
Listing Status Sold
Purchase Type For Sale
Square Footage 2,303 sqft
Price per Sqft $303
Subdivision The Oaks At Woodmont
MLS Listing ID A11431370
Sold Date 10/04/23
Style Detached,Ranch,One Story
Bedrooms 3
Full Baths 2
Half Baths 1
Construction Status Resale
HOA Y/N No
Year Built 1981
Annual Tax Amount $6,690
Tax Year 2022
Contingent Pending Inspections
Lot Size 10,373 Sqft
Property Description
This renovated and spacious home in The Oaks at Woodmont is situated on a corner lot and features 3 bedrooms, BONUS custom office closet, 2 ½ updated bathrooms, 2-car garage, 32-inch porcelain tile throughout most of the home, formal living and dining, vaulted ceiling with wood planks, updated kitchen with wood cabinets, granite counters and backsplash, stainless-steel appliances, family room with custom media center, wood burning fireplace, and a spacious primary bedroom with completely remodeled spa-like bathroom with freestanding tub. Additional features include partial impact protection, new panoramic screened patio with Travertine flooring and custom outdoor kitchen, lushly landscaped for ultimate privacy, and no HOA.
Location
State FL
County Broward County
Community The Oaks At Woodmont
Area 3820
Direction Pine Island Road, between W McNab Road and Southgate Blvd, head east on NW 81st Street, then turn right on NW 84th Terrace. Home is on immediate right.
Interior
Interior Features Bidet, Built-in Features, Bedroom on Main Level, Breakfast Area, Closet Cabinetry, Dining Area, Separate/Formal Dining Room, Dual Sinks, First Floor Entry, Fireplace, Pantry, Skylights, Separate Shower, Vaulted Ceiling(s), Attic, Central Vacuum
Heating Central, Electric
Cooling Central Air, Ceiling Fan(s), Electric
Flooring Tile, Wood
Fireplace Yes
Window Features Blinds,Sliding,Impact Glass,Skylight(s)
Appliance Dryer, Dishwasher, Electric Range, Electric Water Heater, Disposal, Microwave, Refrigerator, Washer
Exterior
Exterior Feature Security/High Impact Doors, Outdoor Grill, Patio, Room For Pool
Parking Features Attached
Garage Spaces 2.0
Pool None
Community Features Street Lights
Utilities Available Cable Available
View Garden
Roof Type Spanish Tile
Porch Patio
Garage Yes
Building
Lot Description Sprinklers Automatic, Sprinkler System, < 1/4 Acre
Faces East
Story 1
Sewer Public Sewer
Water Public
Architectural Style Detached, Ranch, One Story
Structure Type Block
Construction Status Resale
Schools
Elementary Schools Tamarac
Middle Schools Millenium
High Schools Taravella
Others
Pets Allowed Conditional, Yes
Senior Community No
Tax ID 494104420670
Acceptable Financing Cash, Conventional, VA Loan
Listing Terms Cash, Conventional, VA Loan
Financing Conventional
Special Listing Condition Listed As-Is
Pets Allowed Conditional, Yes
Read Less Info
Want to know what your home might be worth? Contact us for a FREE valuation!

Our team is ready to help you sell your home for the highest possible price ASAP
Bought with First Florida Realty



